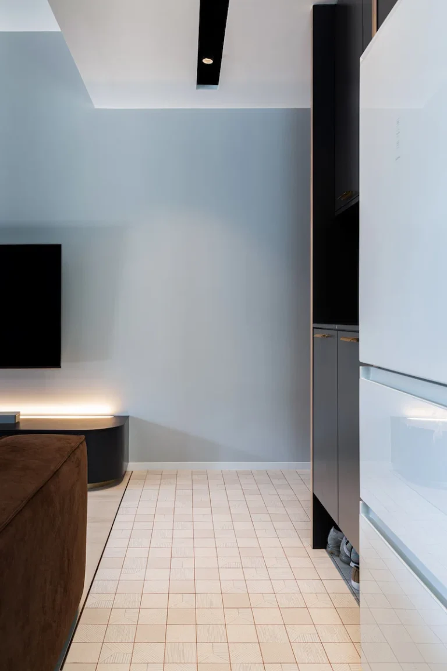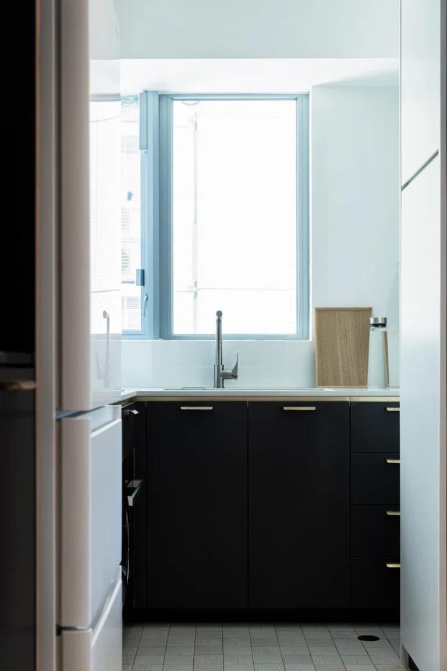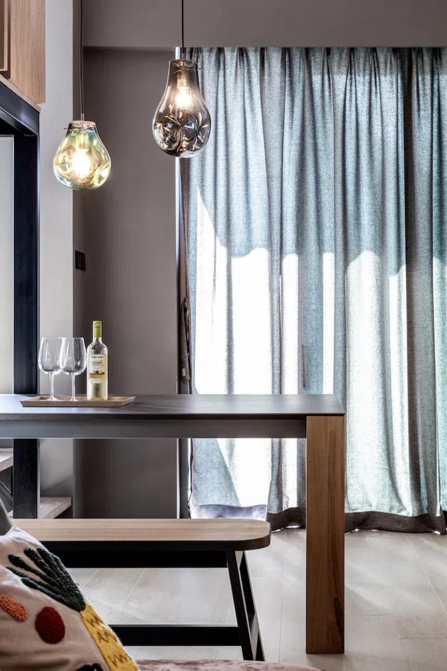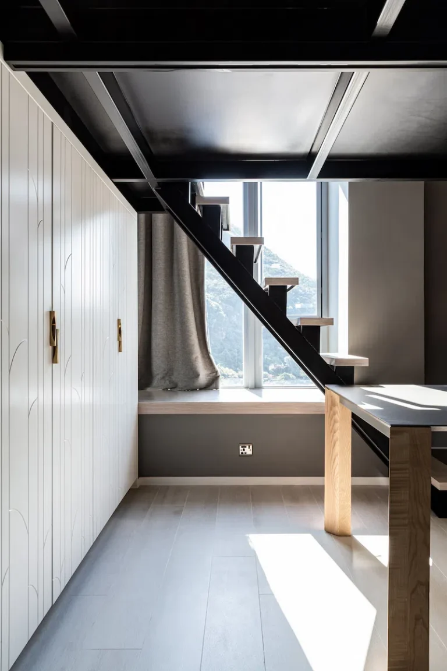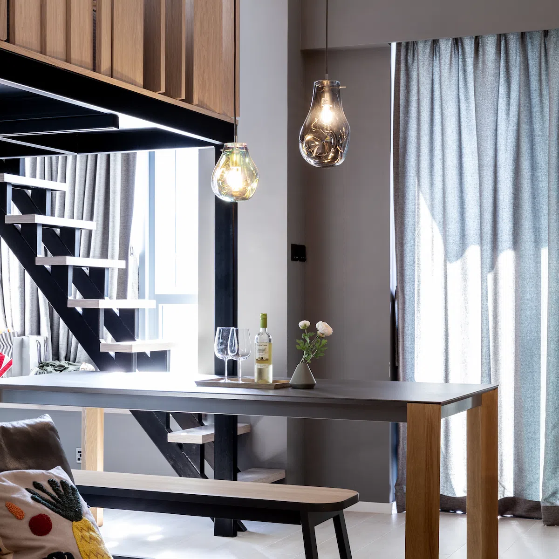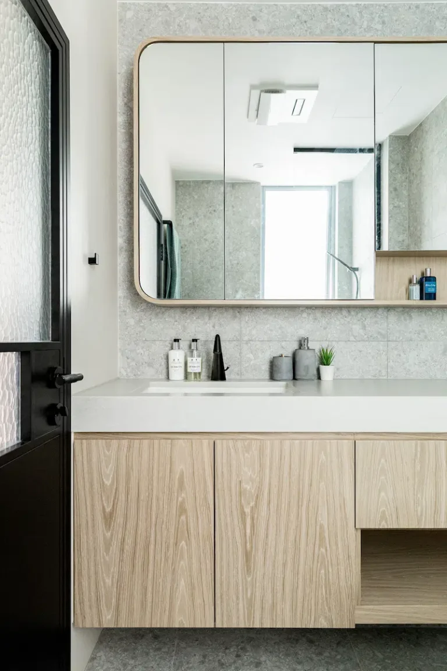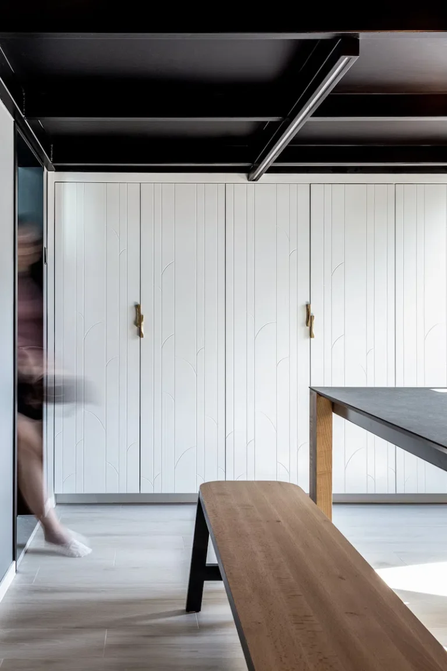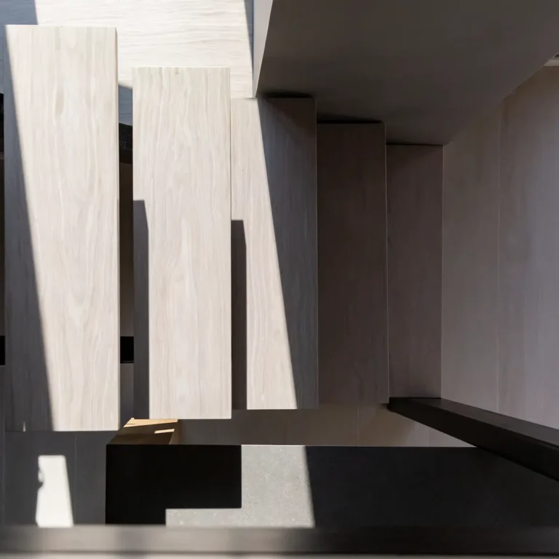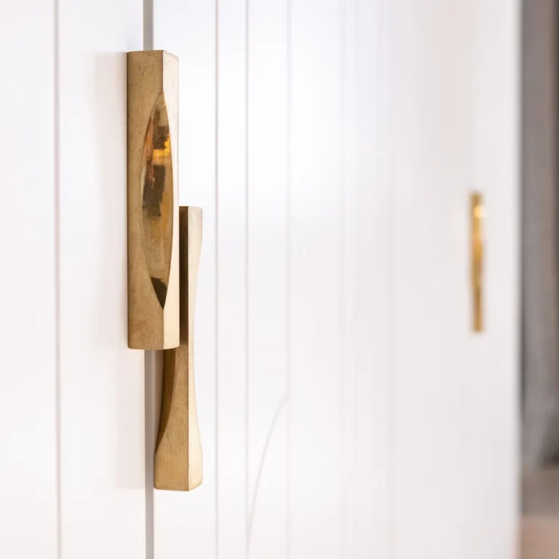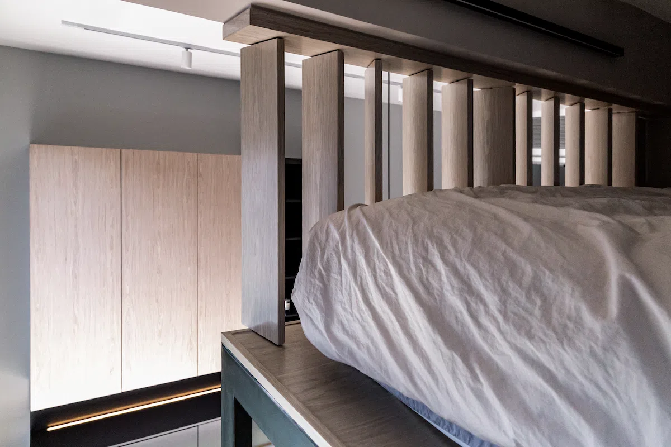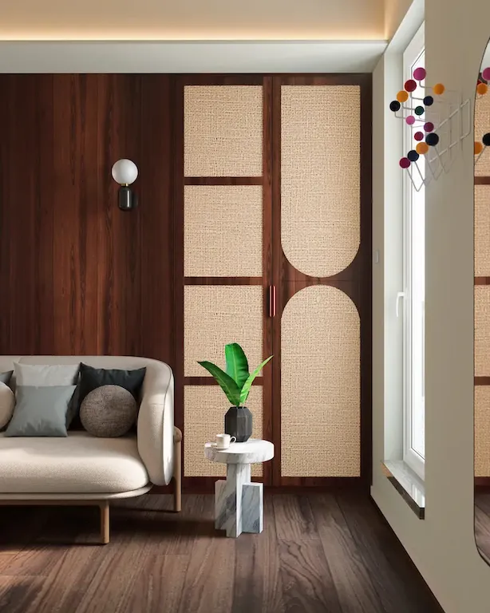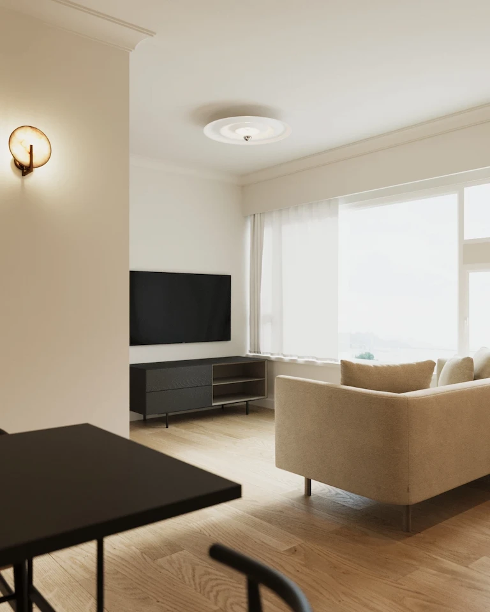Estate
Larvotto
Location
Aberdeen, Hong Kong
Size
592 Square ft.
Year
2019
Style
Contemporary
Media Feature
Design IDK
Innovative Loft Spaces: Larvotto Contemporary Design Approach
閣樓空間設計:南灣的當代風格
這個位於香港鴨脷洲南灣的室內設計項目是一個一人居住的單位。以Contemporary風格為基礎。戶主經常在家工作並招待朋友,因此設計師建議在空間規劃上進行一些改動。拆除了原有的房間間隔牆,改以閣樓和開放式空間來滿足這些需求。新的設計將飯廳移至靠近窗台的位置,睡房則設於閣樓的上方。下方是飯廳與工作區的功能合二為一,減少了一幅牆壁後,這不僅為空間提供了充足的採光度,也方便戶主在此工作及款待朋友。這些設計改動大大增強了整體的空間感,讓人感到更為寬敞明亮,這樣設計還可以多角度享受南灣的獨有景色。
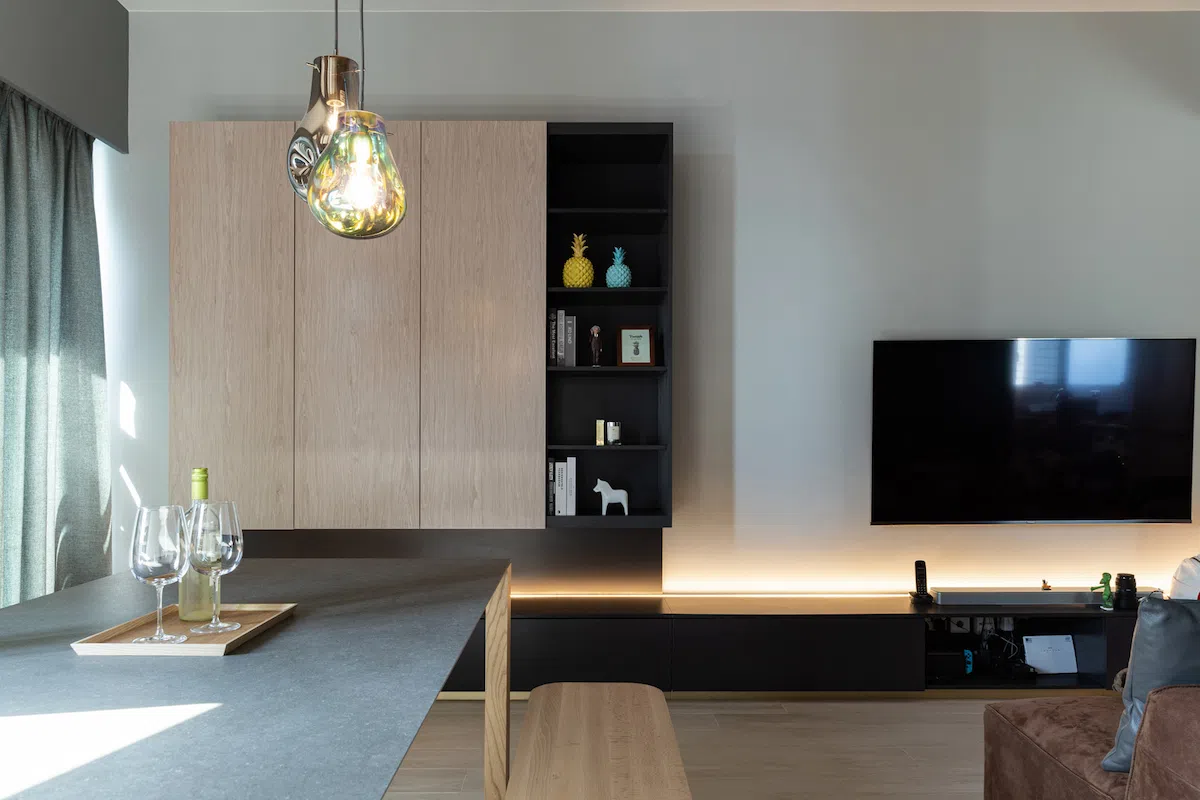
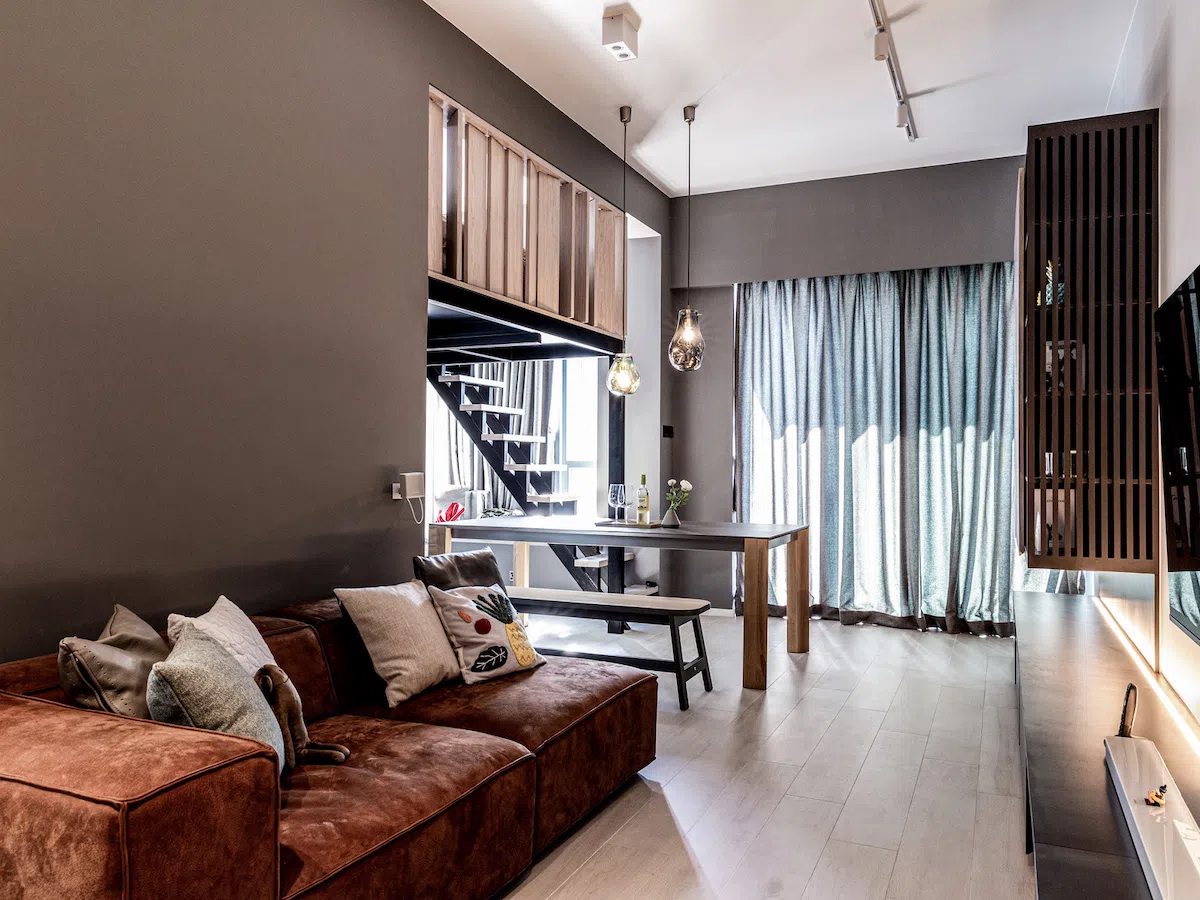
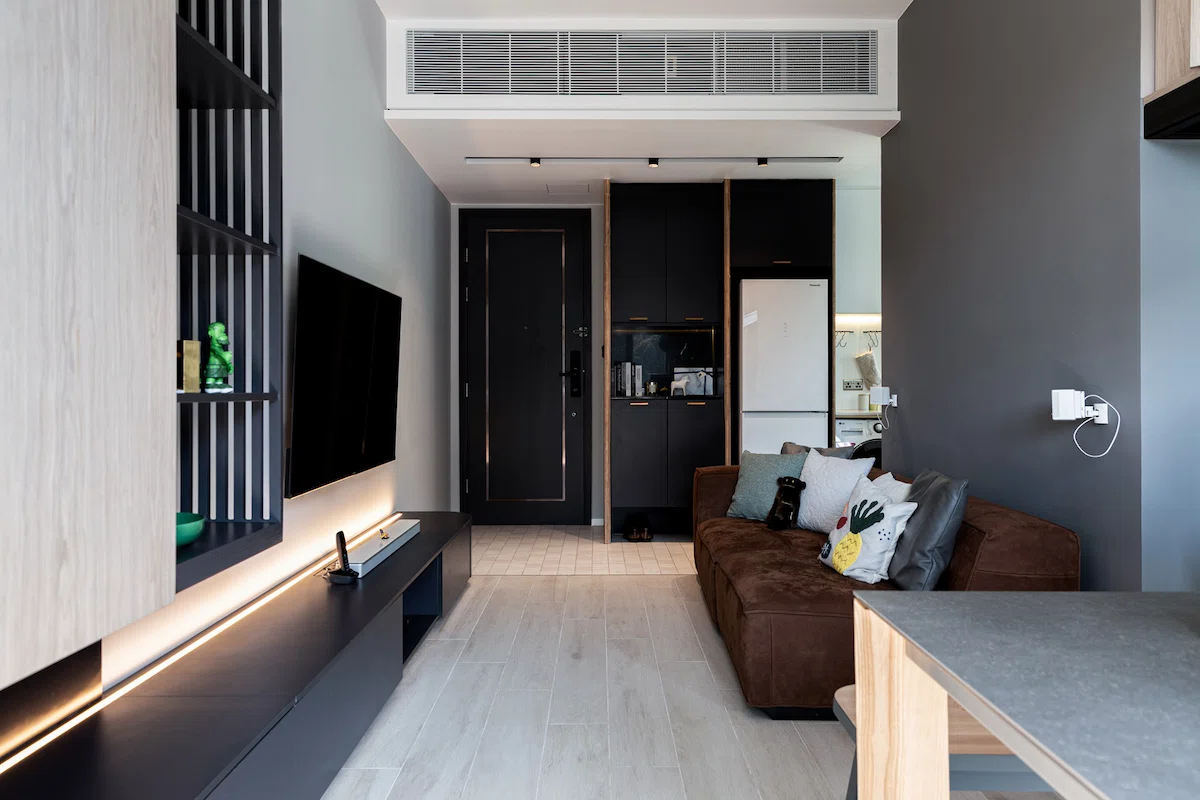
Refined Modern Design: Black, Gray, and Brass Details in Larvotto
The interior space features a black and gray color scheme. The shoe cabinet, TV cabinet, cupboards, and the metal door frames of the bathroom are all designed in black, while the walls are painted in varying shades of gray. Brass metal elements and copper handles are added to different parts of each piece of furniture, showcasing the homeowner’s pursuit of a refined lifestyle.
現代黑灰基調與黃銅細節的品味設計
室內空間以黑色和灰色為主調,鞋櫃、電視櫃、櫥櫃及廁所的金屬門框等部分均採用黑色設計,牆身則塗上不同深淺的灰色。在每件傢俬的不同位置還添加了黃銅金屬原素和銅製手抽作點綴,展現了戶主對細緻生活品味的追求。
