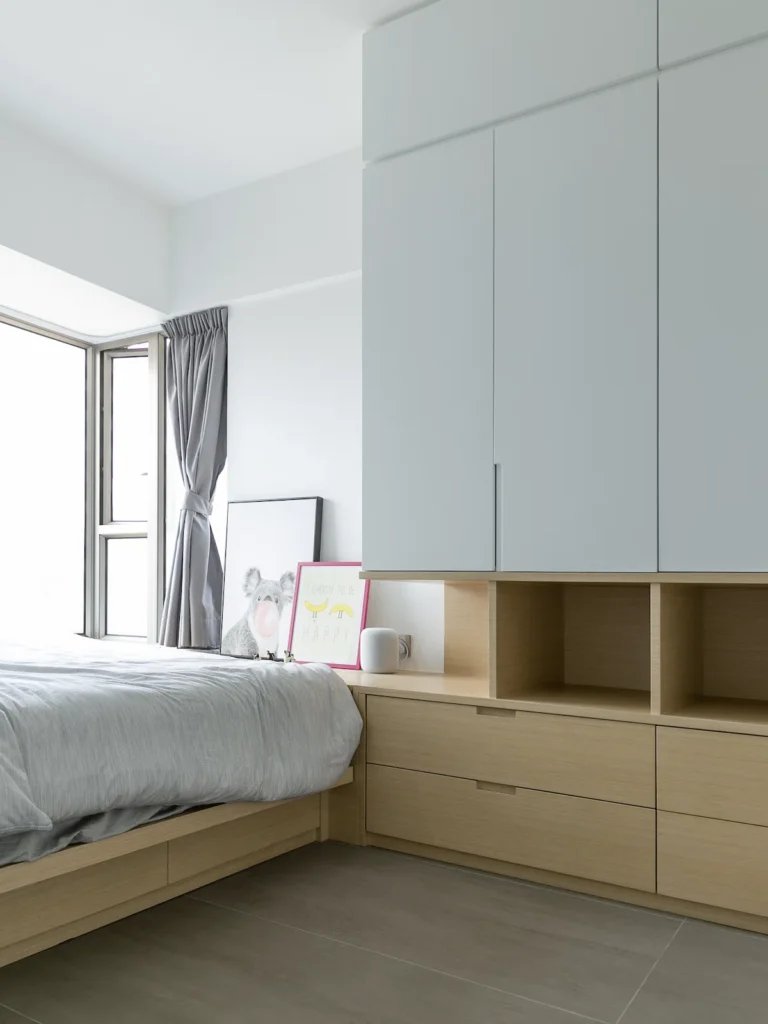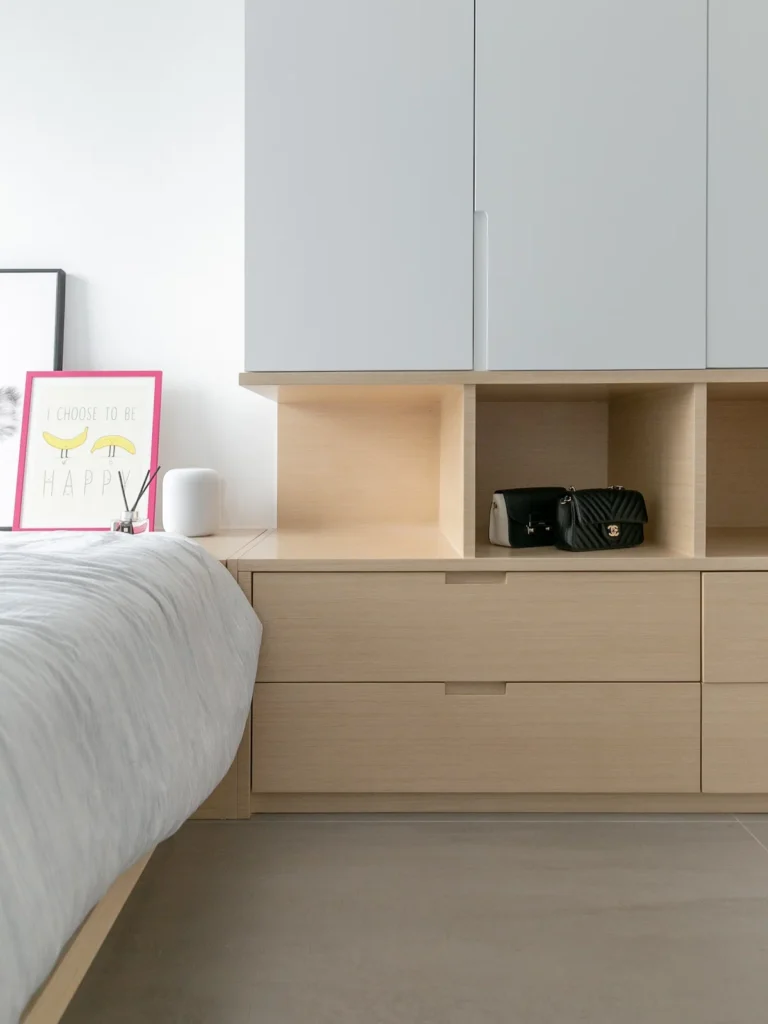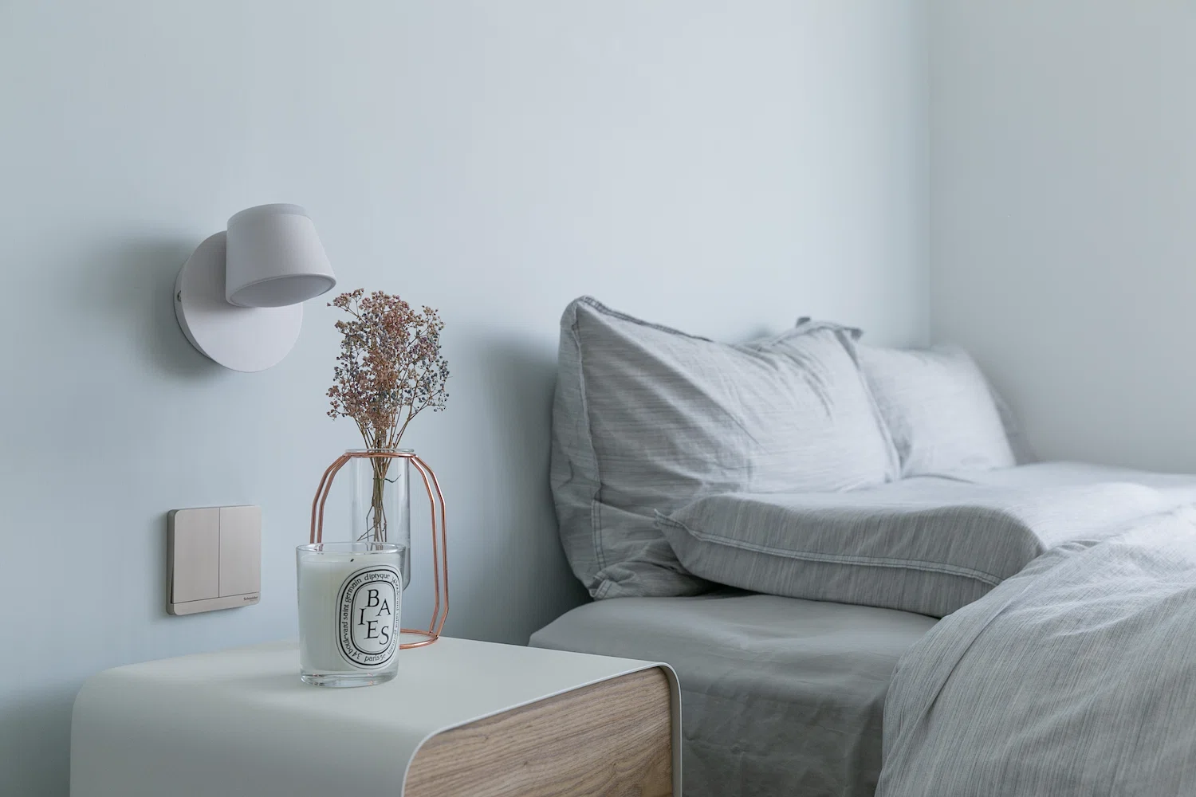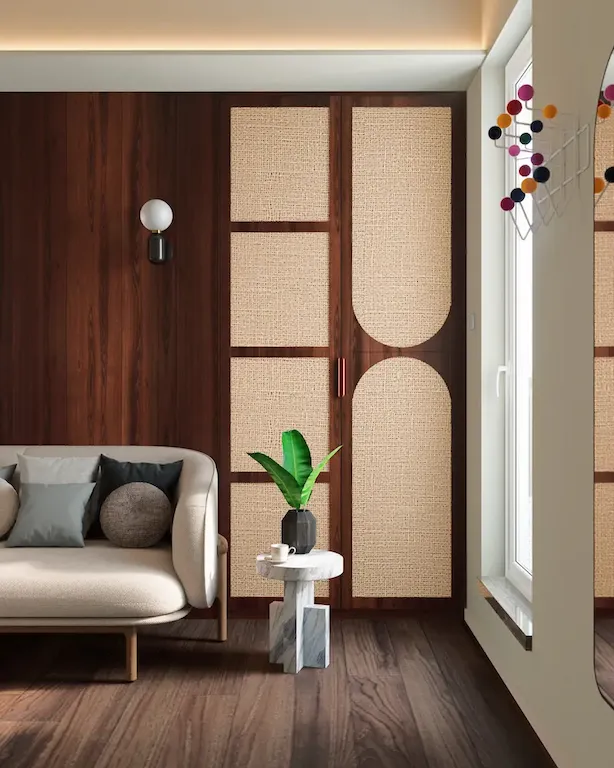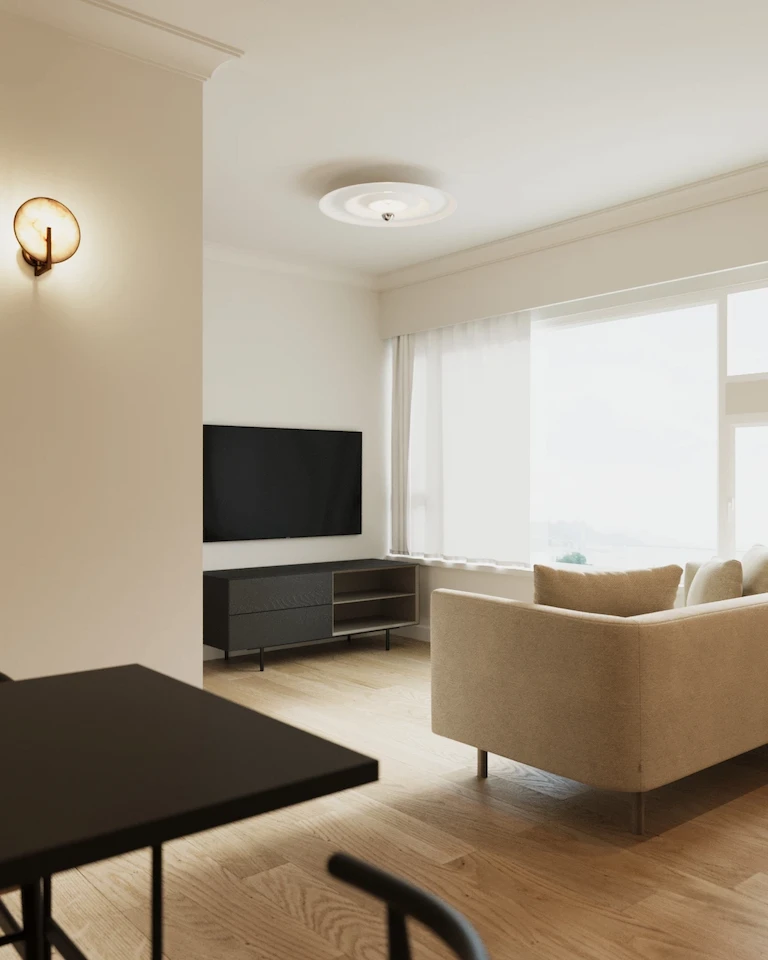Estate
Bellagio 碧堤半島
Location
Sham Tseng, Tsuen Wan
Size
700 Square ft.
Year
2019
Style
Nordic
Serenity in Simplicity: Bellagio's Nordic Interior Design
This Bellagio interior design project for a two-person household is located in Sham Tseng and embraces a minimalist Nordic style. Nordic design emphasizes functionality and minimal aesthetics, often using light tones, natural materials, and clean lines to create a comfortable and cozy atmosphere. The homeowners desired a simple design without excessive decoration, so we chose this style for their home.
During the design process, we took into account that the female homeowner had already pre-selected her preferred gray and white marble-patterned tiles from COLOURLIVING. Therefore, we incorporated these pre-chosen tiles into our design. Additionally, we paired the space with oak wood grain materials and cement walls to further emphasize the natural and rustic feel of the Nordic style.
In the end, we utilized Nordic design elements to create a harmonious and modern living environment that perfectly reflects the homeowners’ preference for minimalist design.
簡約中的寧靜 : 碧堤半島北歐簡約設計風
這個位於深井碧堤半島的二人居住室內設計項目,採用了簡約的北歐風格。北歐風格強調功能性和簡約美學,常以淺色調、自然材料和簡潔線條來營造舒適而溫馨的氛圍。戶主希望整體設計以簡約為主,不要過於花巧,因此我們選擇了這種風格來打造這個單位。
在設計過程中,我們考慮到女戶主已經在COLOURLIVING預先選好了自己喜歡的灰色調與白色雲石紋理的磁磚,因此我們在設計時必須配合這些已選好的磁磚。同時,我們還搭配了橡木紋材質及泥水牆,進一步強調北歐風格的自然和質樸感。最終,我們利用北歐風格的設計元素,創造出一個和諧且現代的居住環境,充分體現出戶主對簡約設計的追求。
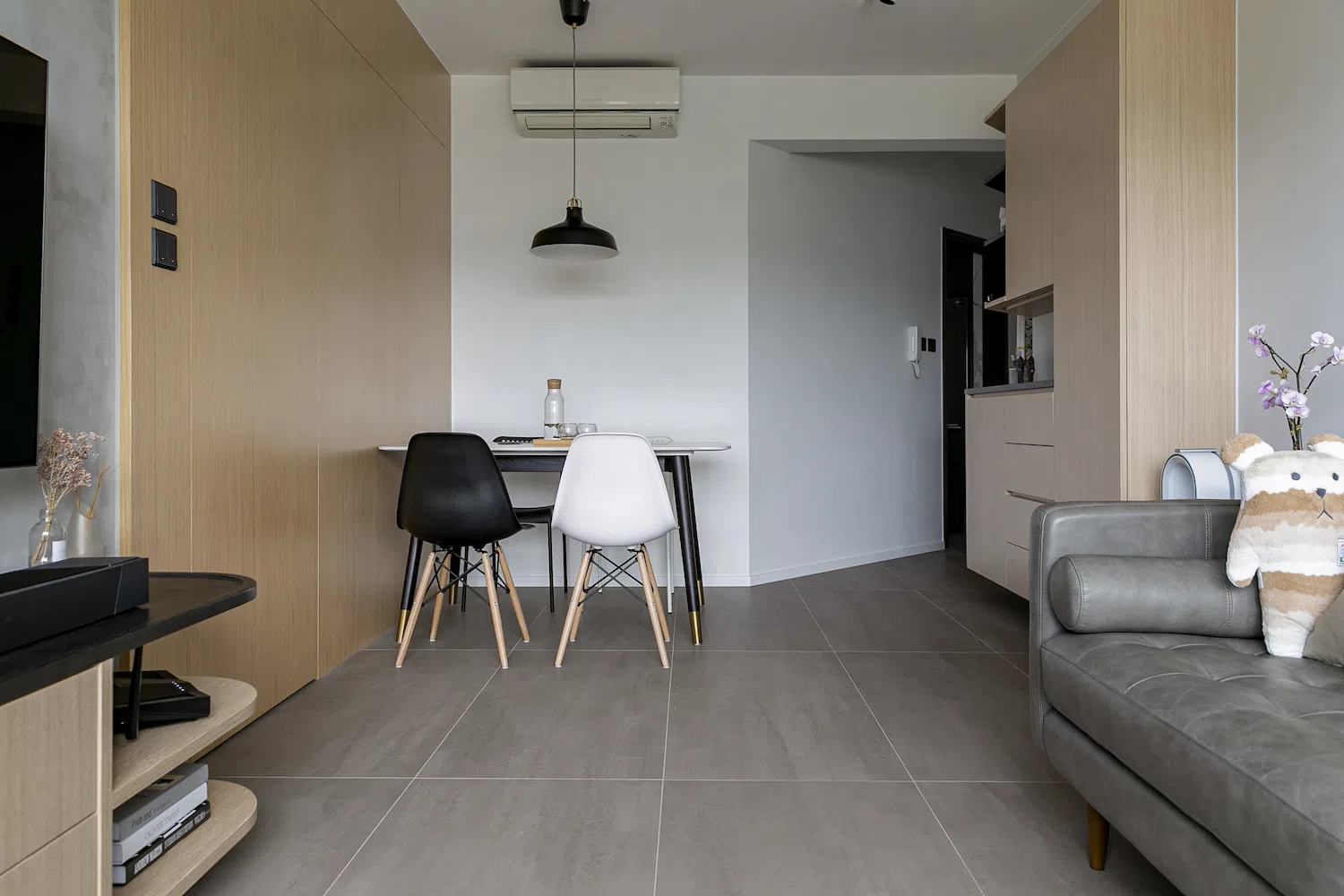
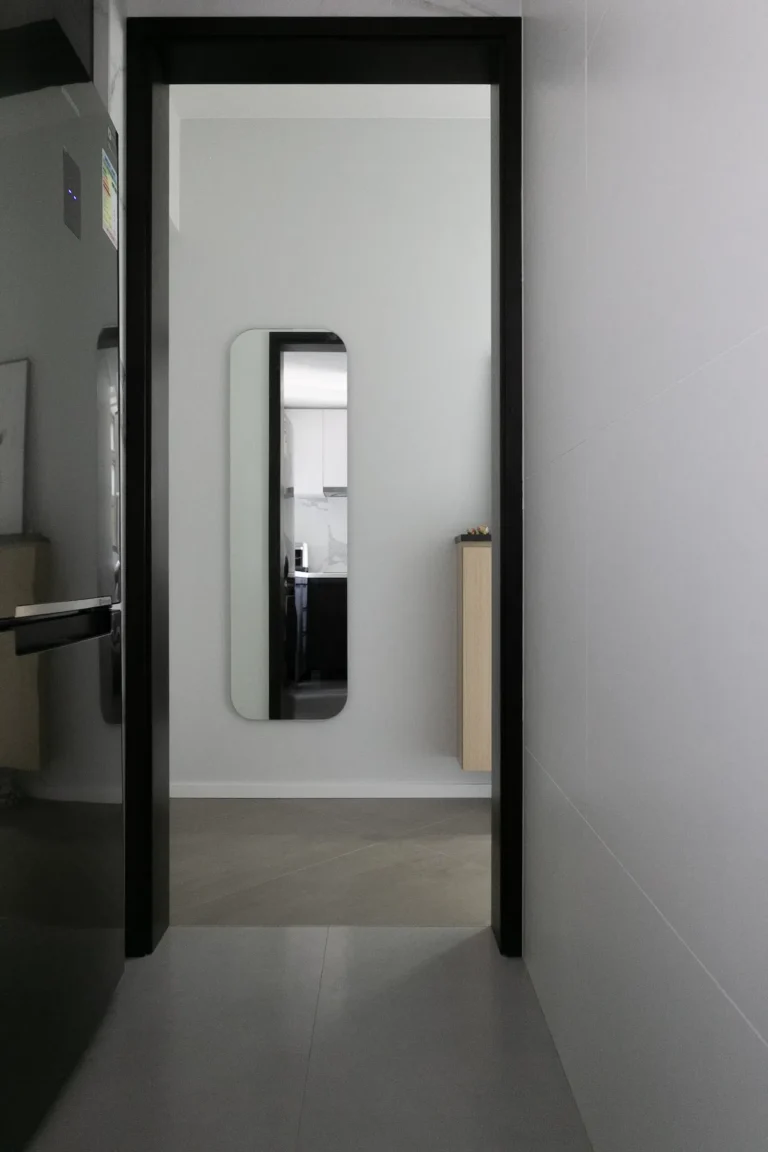
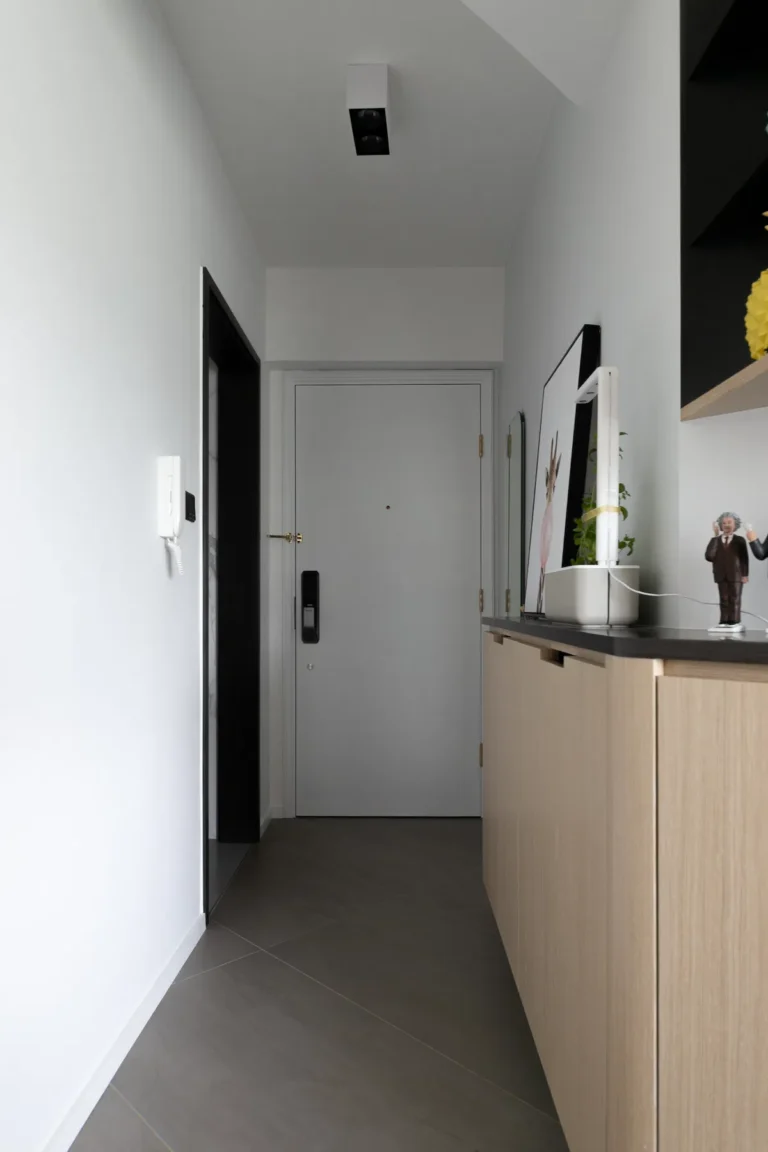
A shallow-depth shoe cabinet was installed at the entrance, extending to the dining area. It also includes a small countertop and a clear mirror, making full use of the narrow and long entrance space.
在玄關位置設置了一組淺深度的鞋櫃,延伸至飯廳,並配有一個小檯面和清鏡,充分利用了這個狹長的玄關空間。
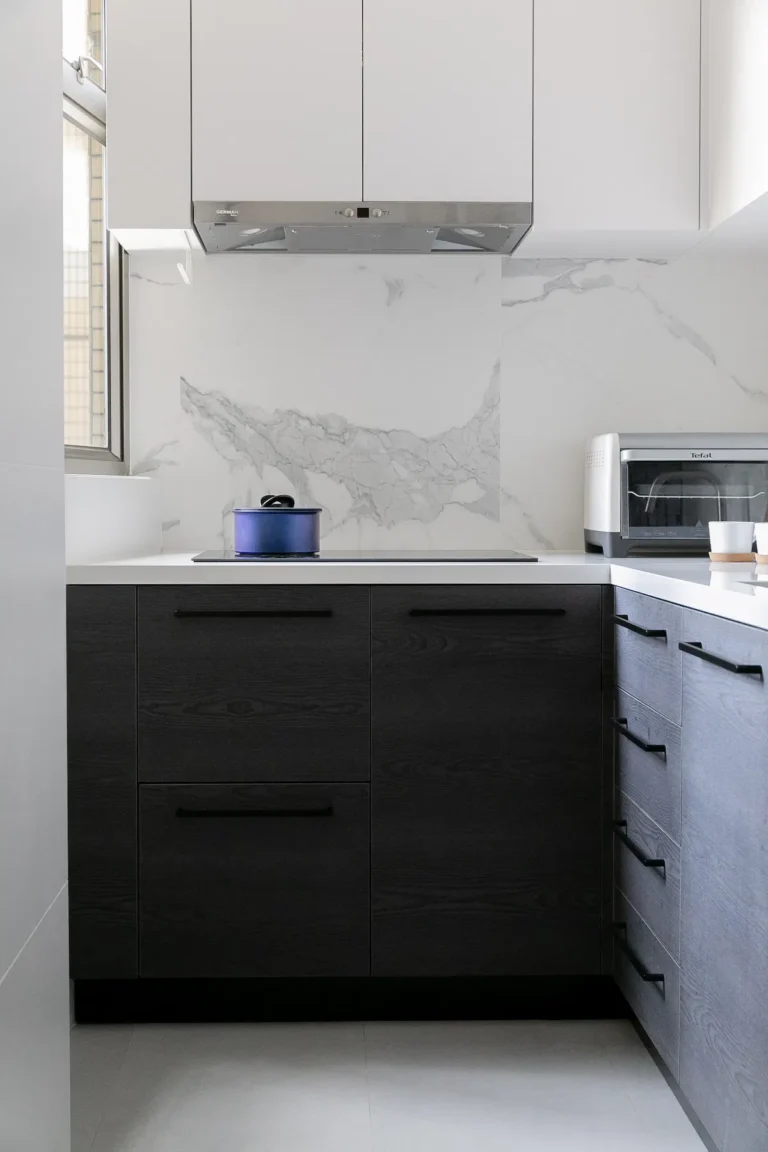
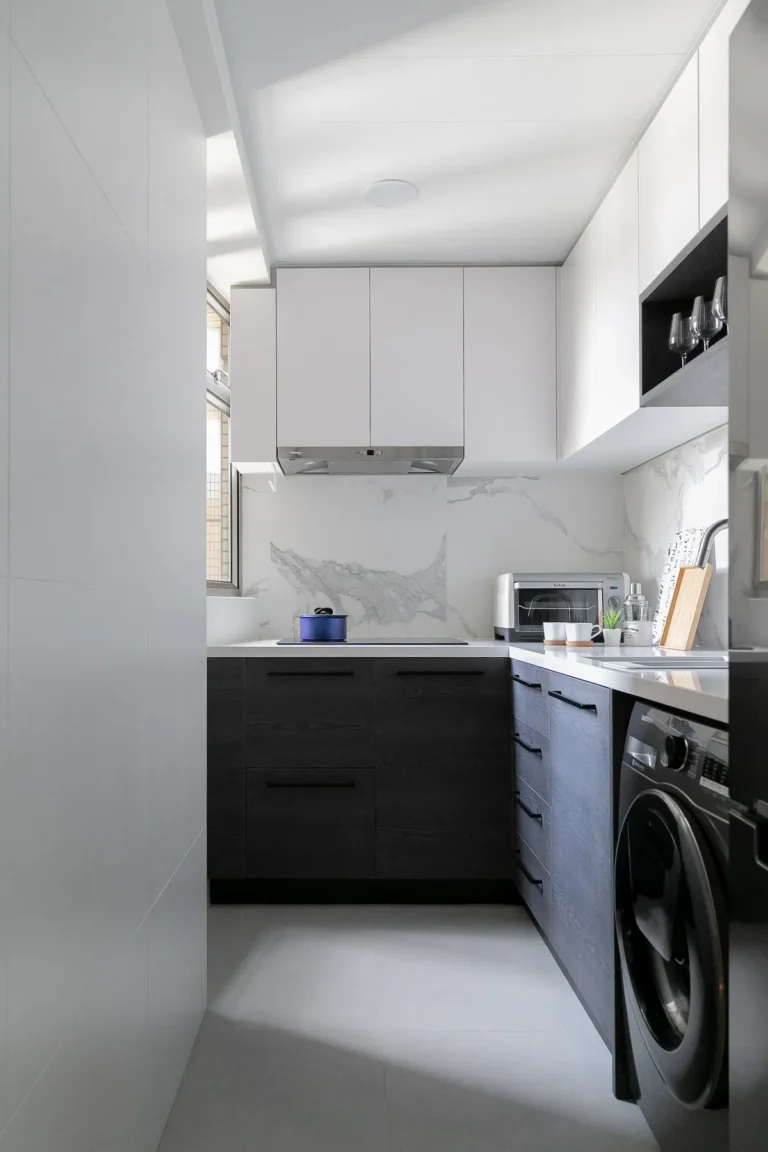
The kitchen features matte black wood grain base cabinets and simple white wall cabinets, creating a high-contrast black and white look. This design complements the white and gray marble-patterned wall tiles and gray floor tiles.
廚房採用了啞面黑色木紋的地櫃和簡潔的白色吊櫃,形成黑白高對比度,與牆面白灰色大理石紋磁磚和灰色地磚相得益彰。
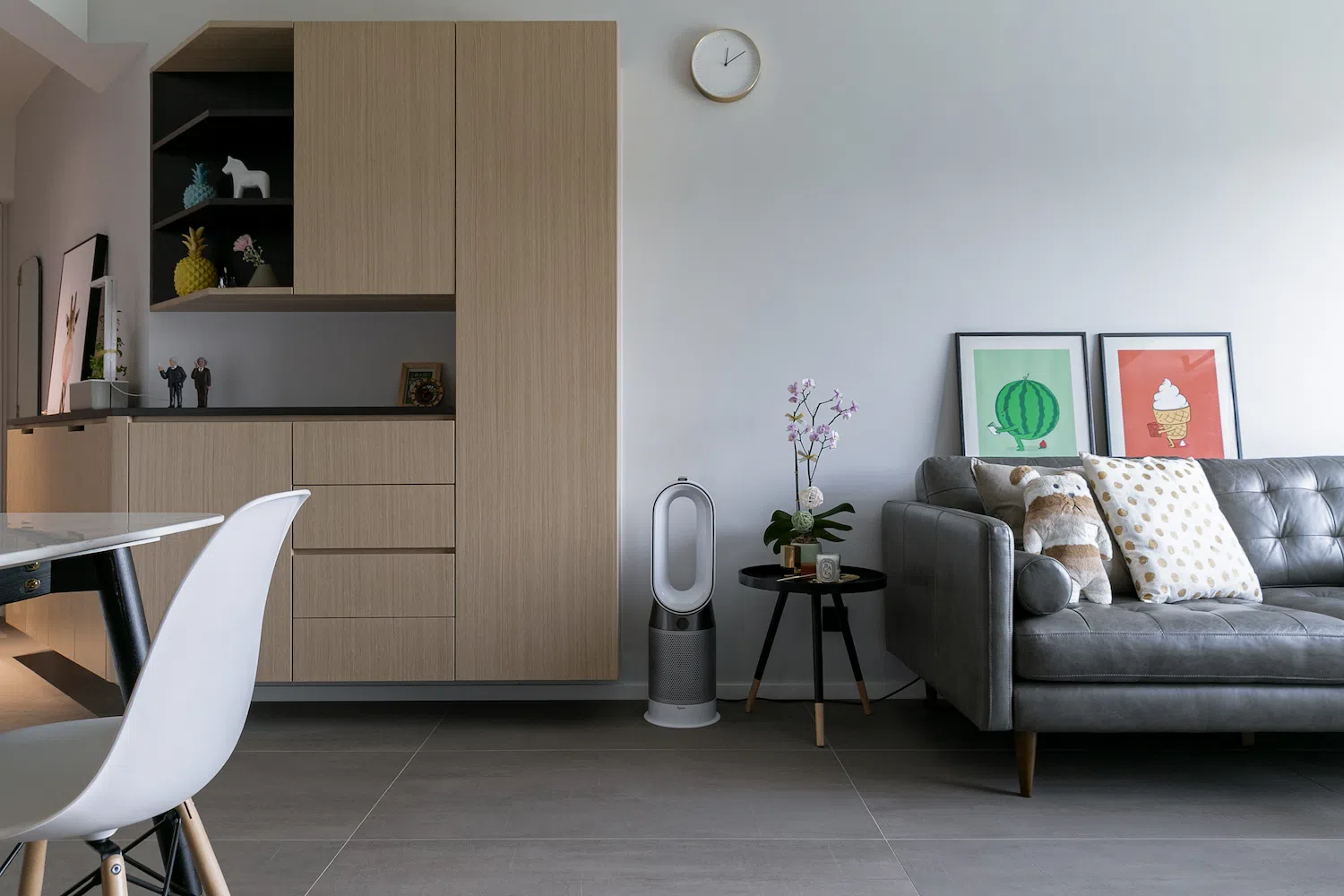
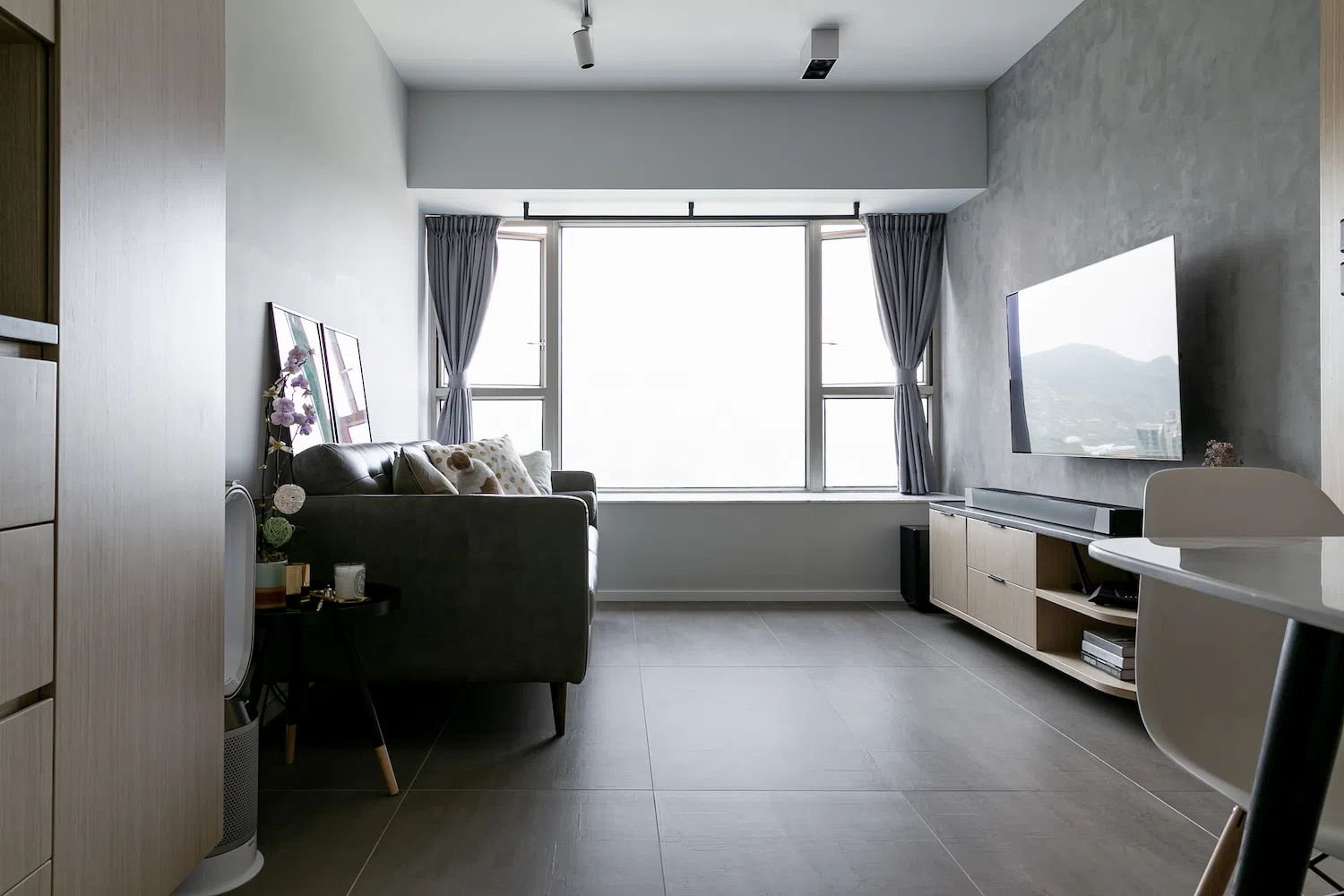
Nordic Style: The Perfect Blend of Gray Elements and Oak Wood
From the entrance to the living room, the floor is paved with the same gray stone-patterned tiles, creating a cohesive flow. The furniture materials feature oak wood grain and black wood grain, complementing each other beautifully. The gray cement wall behind the TV extends the design of the gray stone-patterned floor tiles. In the interior structure of Bellagio, we designed a black metal rack is installed above the windowsill, providing a convenient space for guests to hang their clothes to dry.
北歐風格:灰色元素與橡木紋理的和諧結合
從玄關走進客廳,地面鋪設了相同的灰色石紋磁磚,家具材質則選用了橡木紋和黑色木紋,形成了呼應效果。電視牆背後的灰色泥水牆,進一步延伸了地面灰色石紋磁磚的設計。在碧堤半島的室內結構中,窗台上方設置了黑色金屬架,方便客人掛衣晾乾。
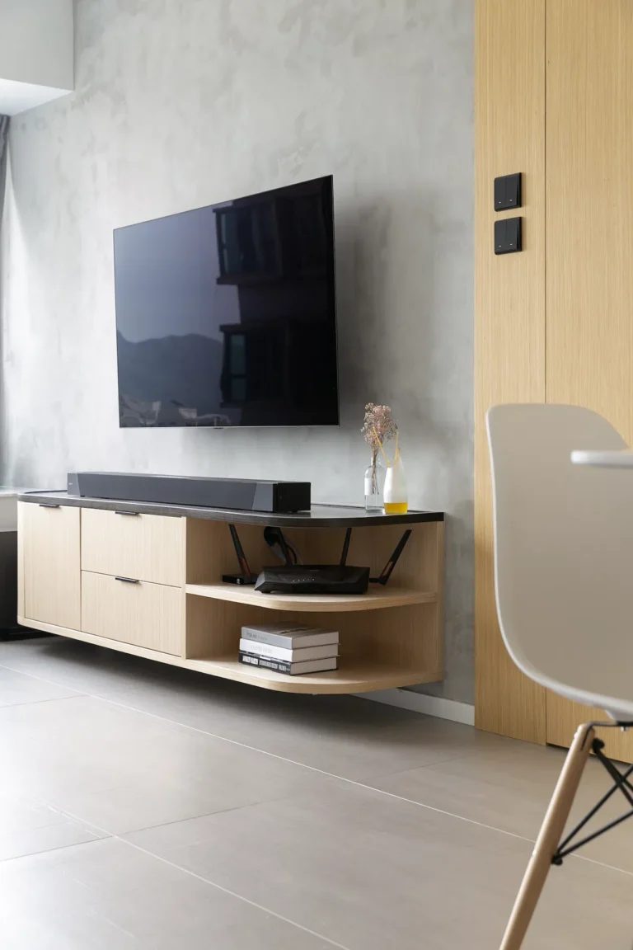
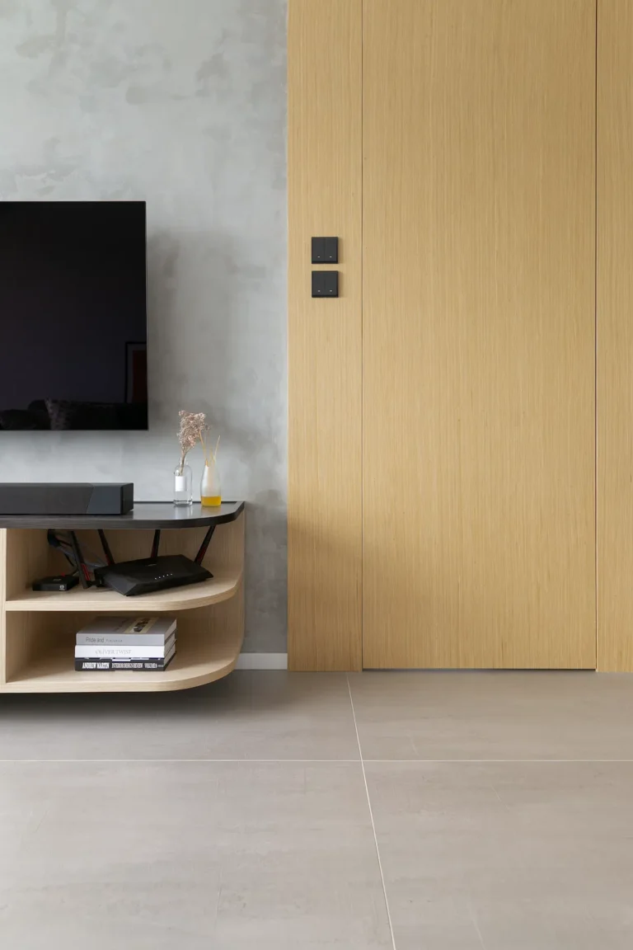
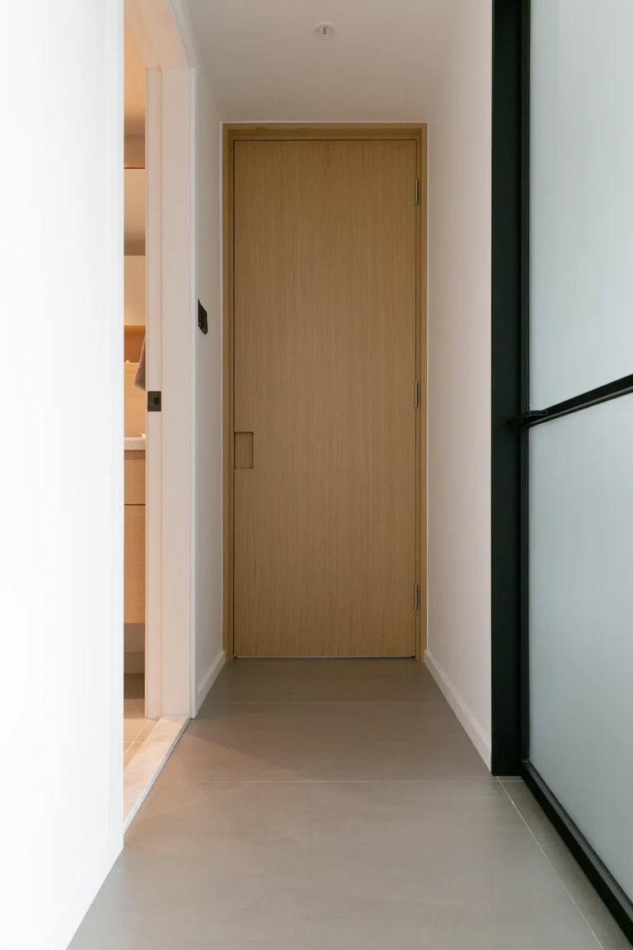
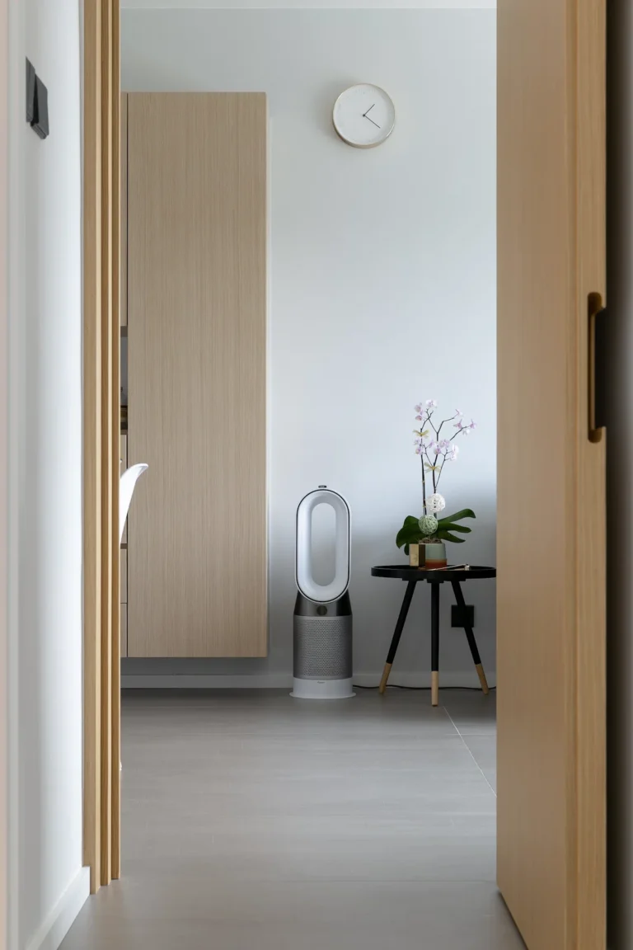
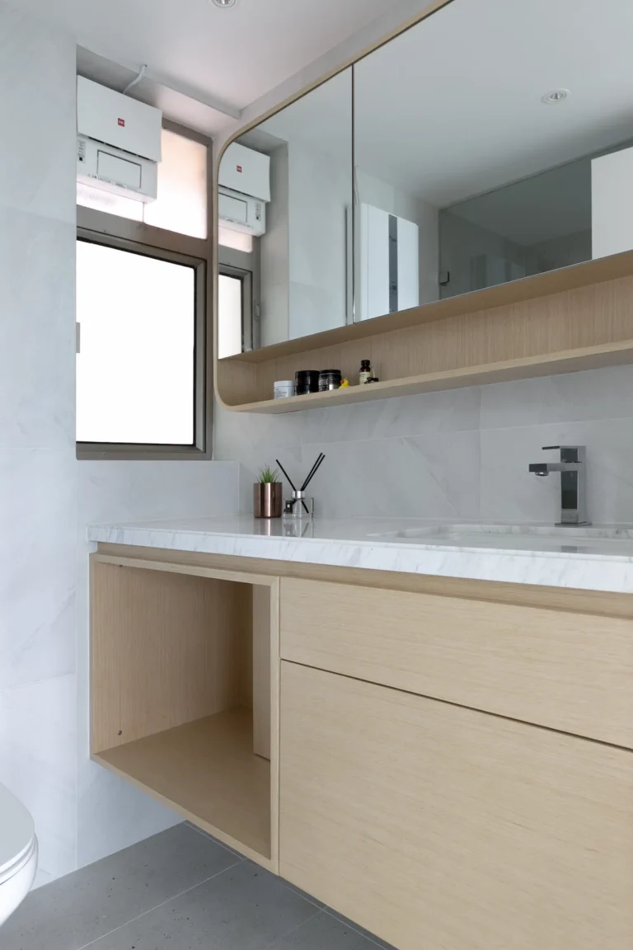
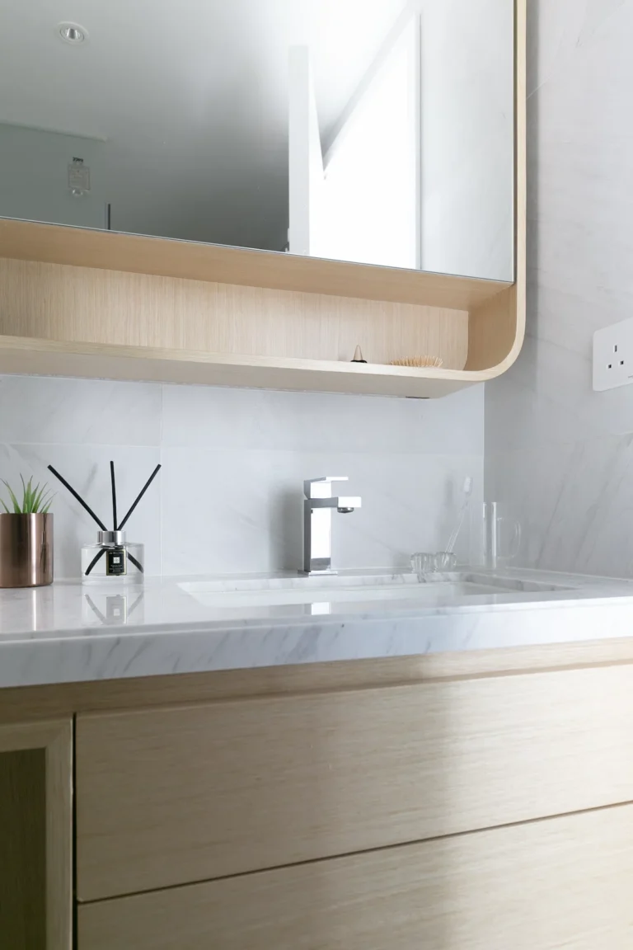
The bedroom follows the same design concept but with different color proportions. To reduce the sense of oppression from the floor-to-ceiling wardrobe, we used white for the upper part above 90 cm, matching the wall and ceiling colors, and oak color for the lower part below 90 cm, consistent with the living and dining areas. This helps to minimize the oppressive feeling of the full-height built-in furniture. The middle of the tall cabinet is designed with shelves, allowing clients to place items and making the cabinet appear less bulky.
睡房也採用了相同的設計概念,但在色彩比例上有所不同。由於設置了一組到頂的大型衣櫃,我們希望減少其帶來的壓迫感,因此將90厘米以上的部分塗成與牆面和天花板相同的白色,而90厘米以下的部分則使用與客飯廳一致的橡木色,從而減少全高入牆傢俱的壓迫感。高櫃中間設計了層架,不僅方便客人擺放物品,還能使高櫃看起來不那麼笨重。
