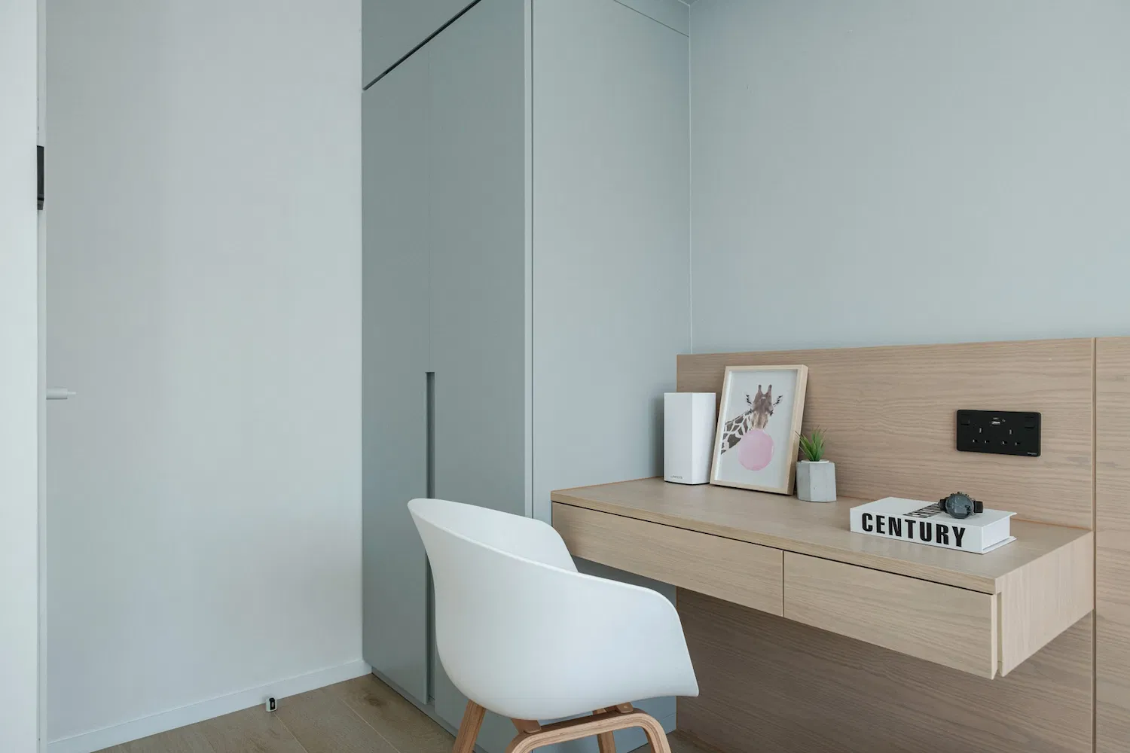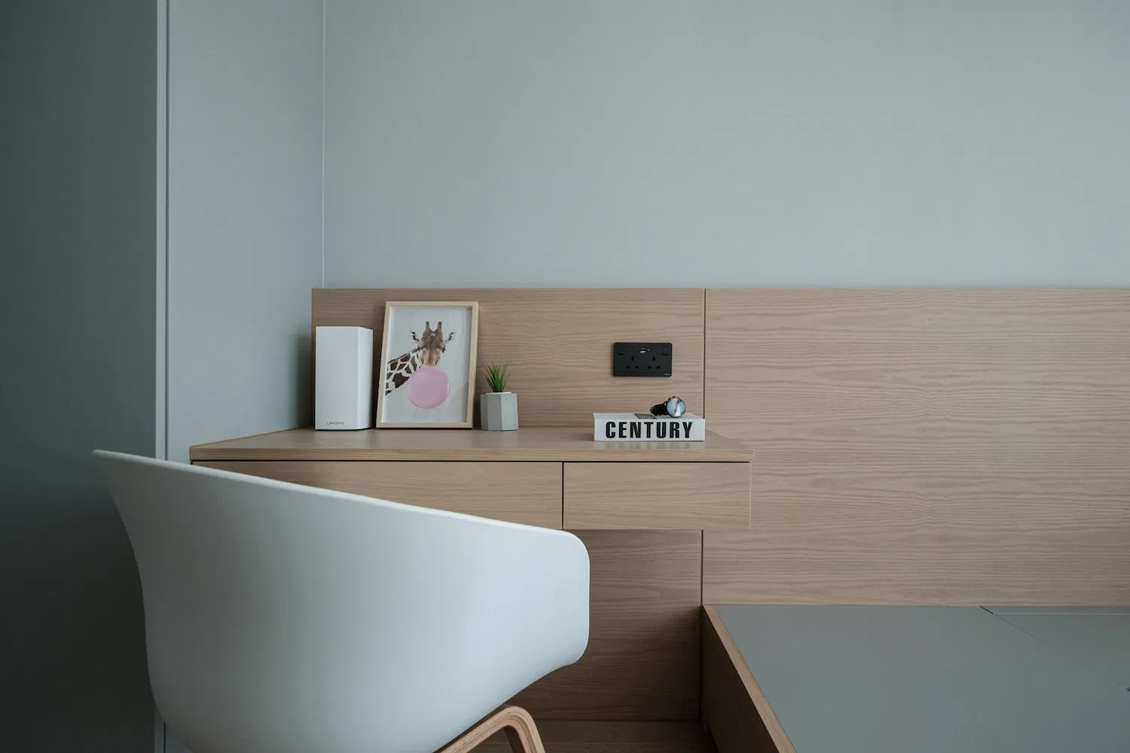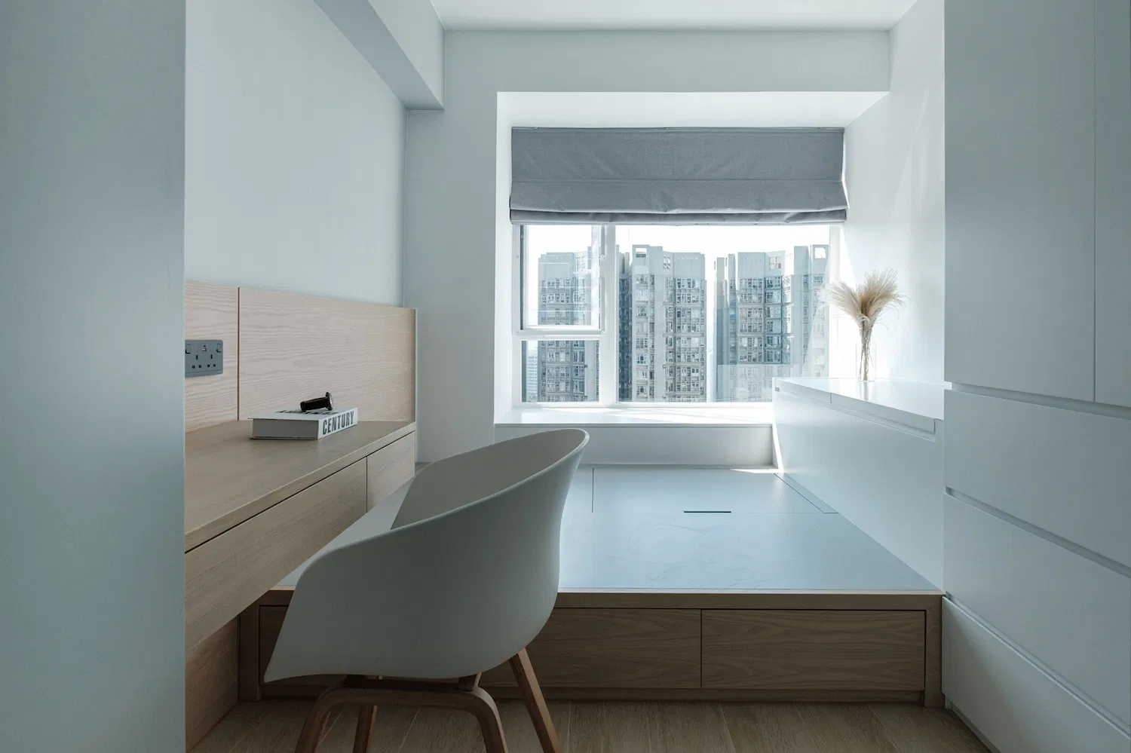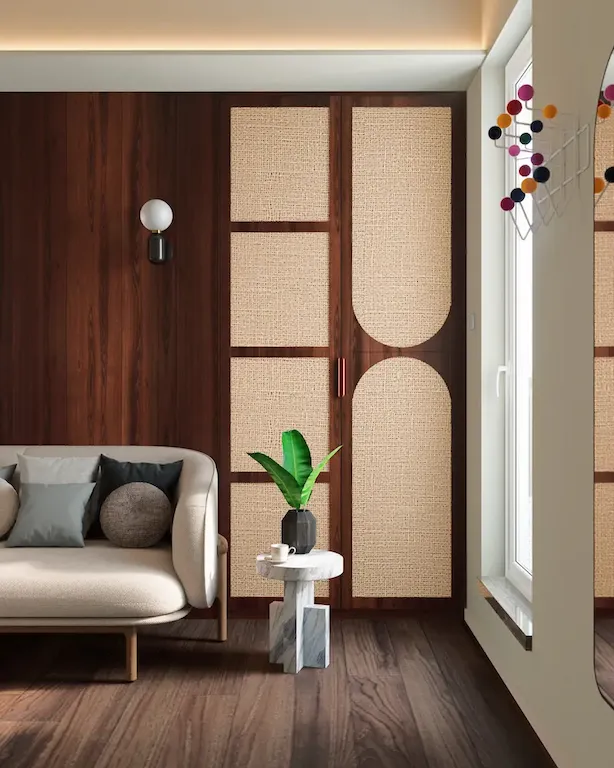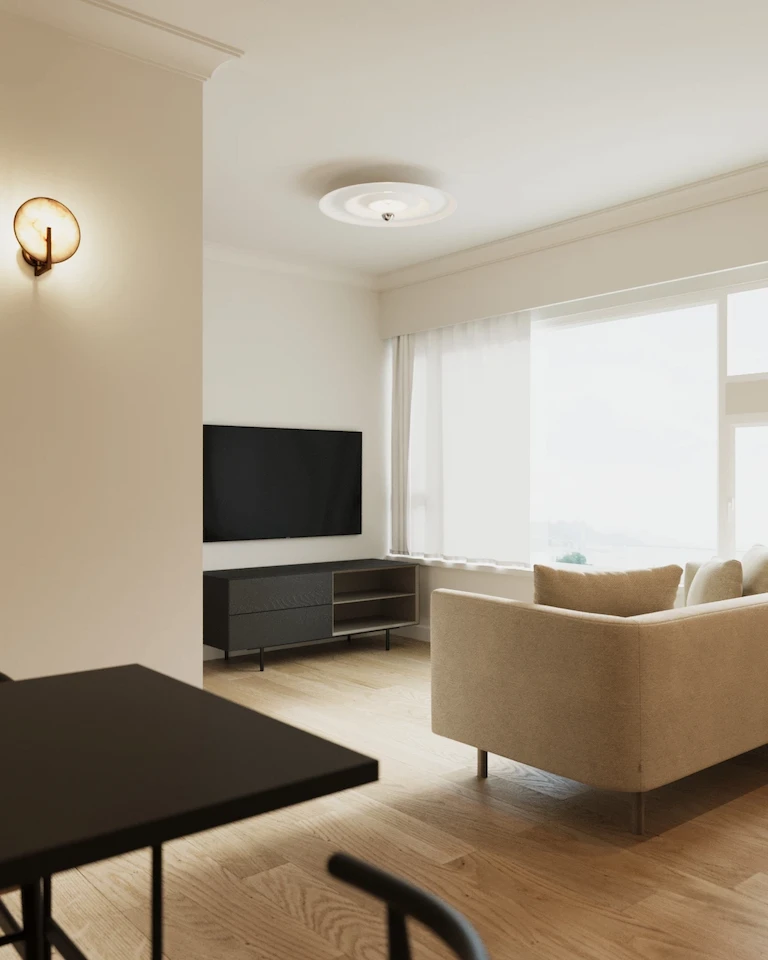The design of this unit meets the needs for “Kid-friendly growth space” and “Feng Shui design.” It also includes a maid’s room. Sceneway Garden has many diamond-shaped apartments in Hong Kong. Often, at least one wall has an angled corner.
Kid-Friendly Home Ideas For Grown Up Spaces with Feng Shui Design
With children, more storage space is needed. So, adding a storage room on the slanted wall in the living room is essential. The interior design uses a “Nordic minimalist” style. Every color scheme and form is planned to align with Feng Shui principles.
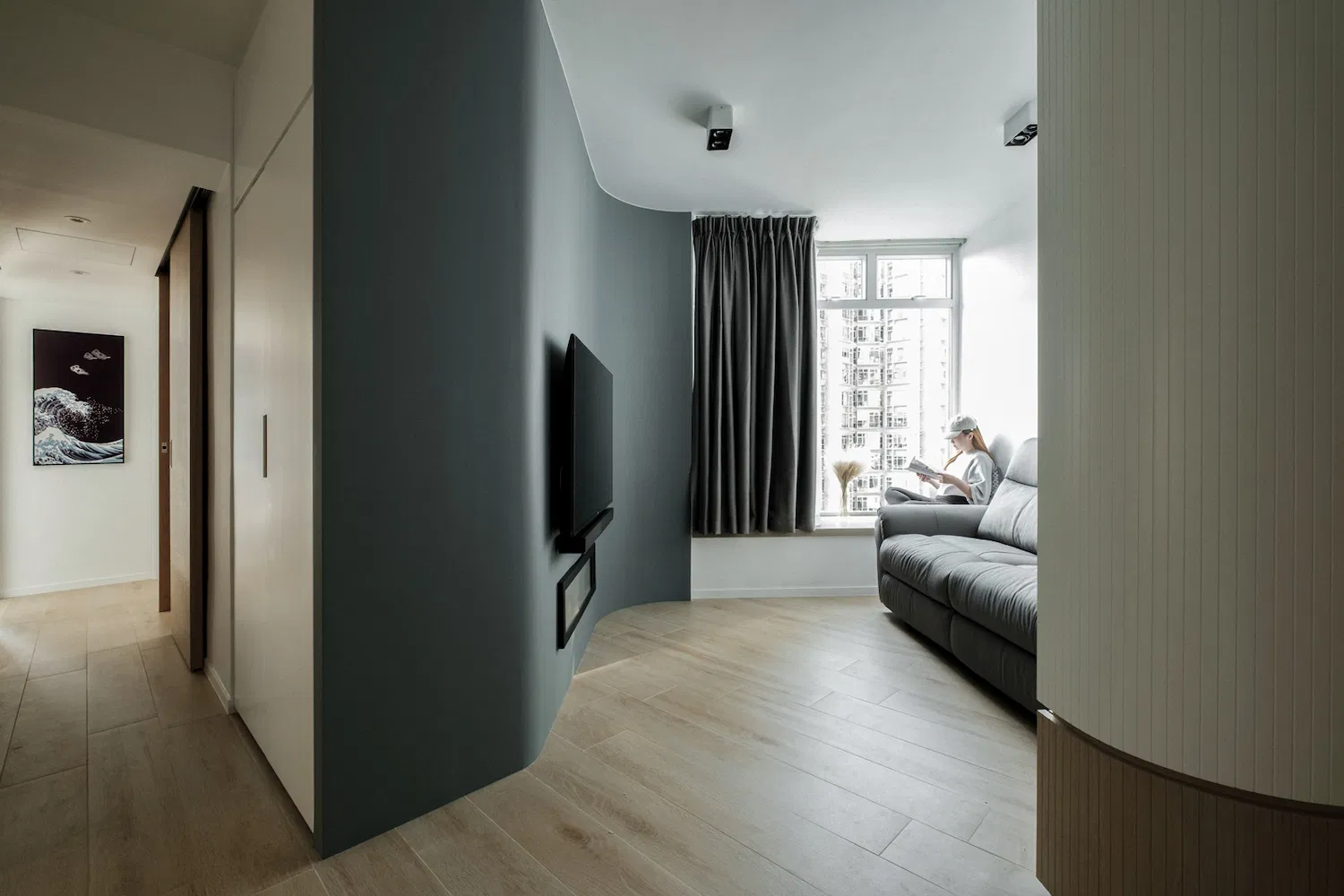
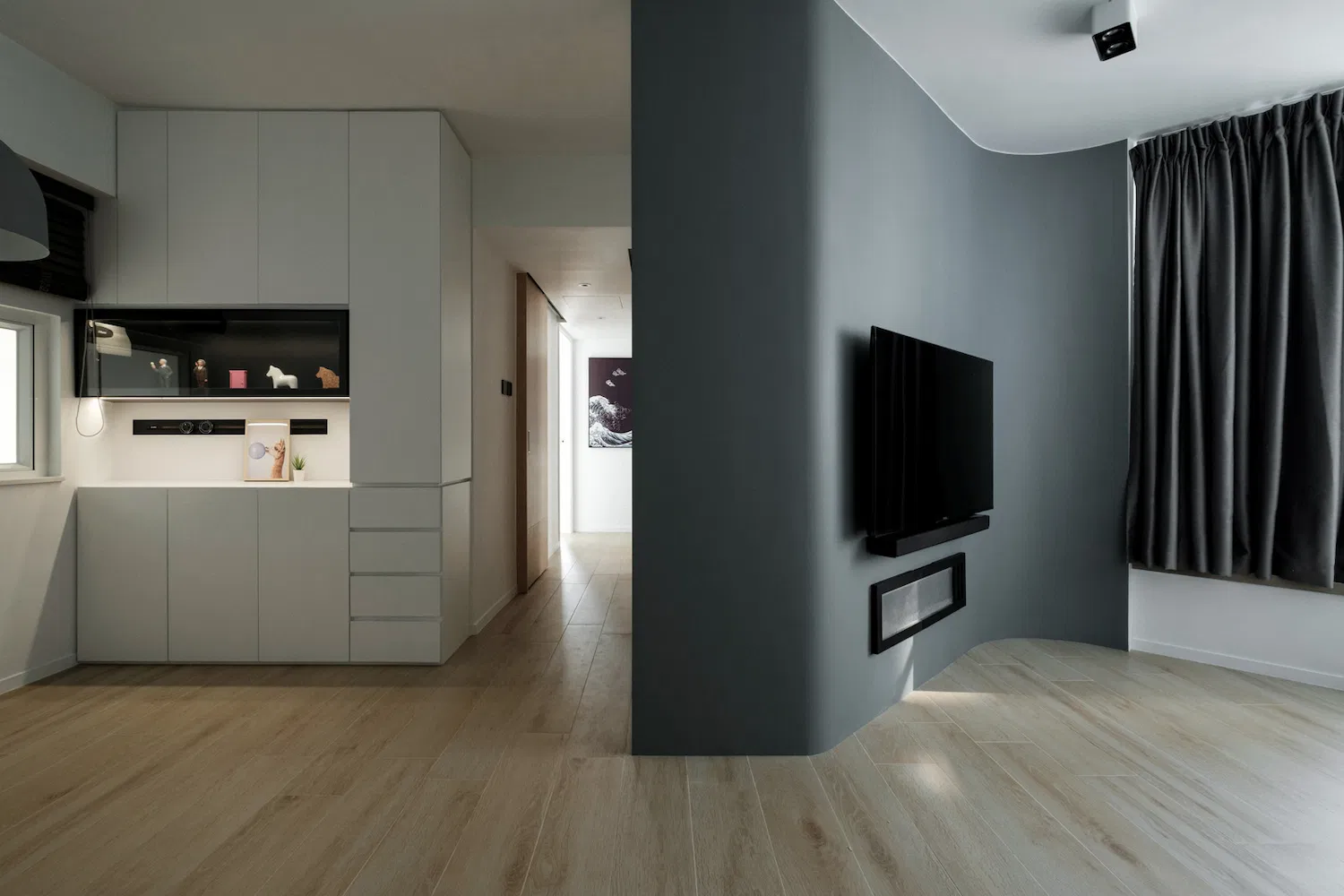
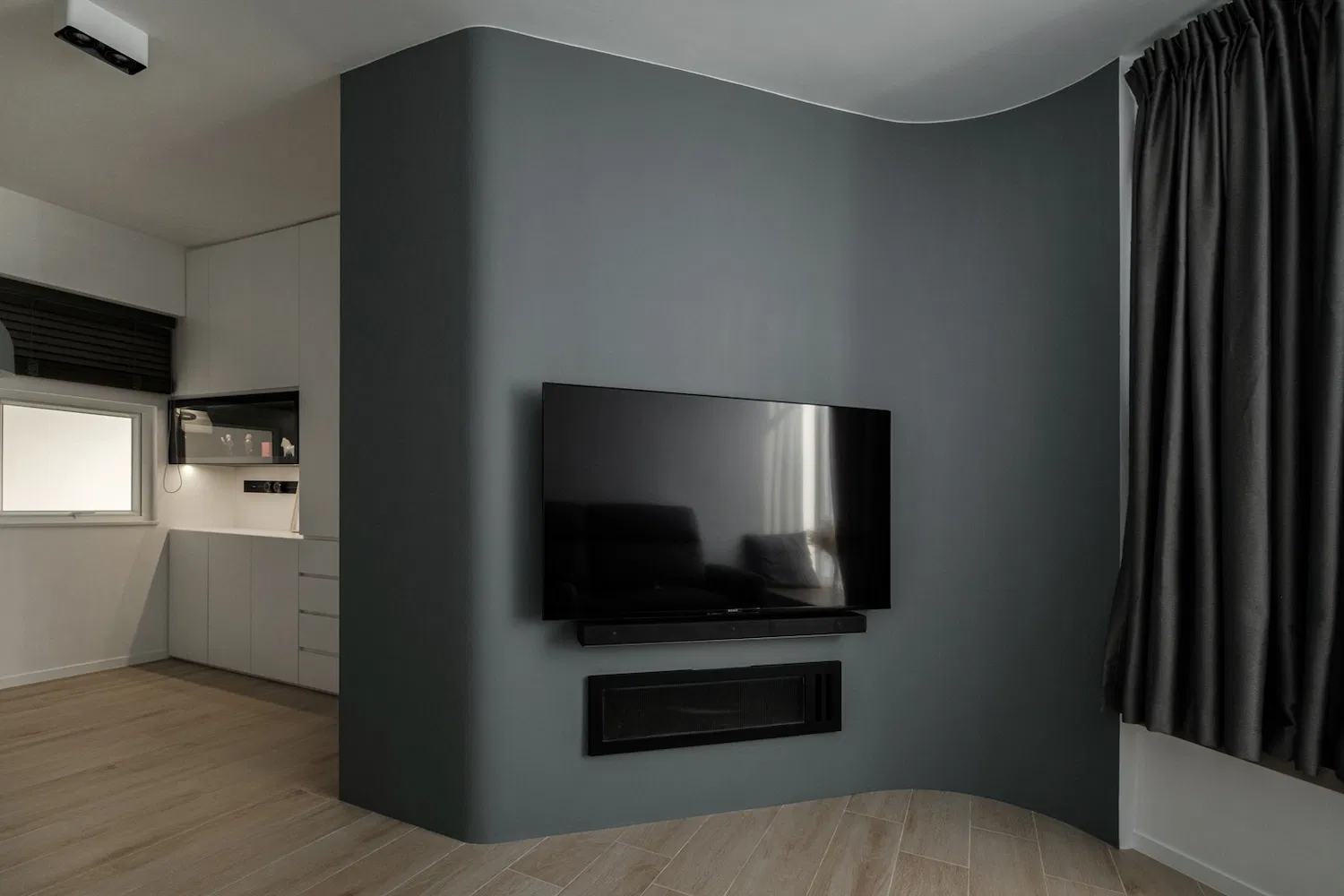
As per the client’s feng shui recommendation, we changed the corners facing the entrance and the sofa to a curved design. Additionally, the TV cabinet is concealed within the wall to prevent children from bumping into it, enhancing the overall sense of space.
按照客人風水師傅的建議,我們將面向大門玄關和沙發的角落改為弧形設計。此外,電視櫃被隱藏在牆內,以防止小朋友碰撞,同時也增強了整體空間感。
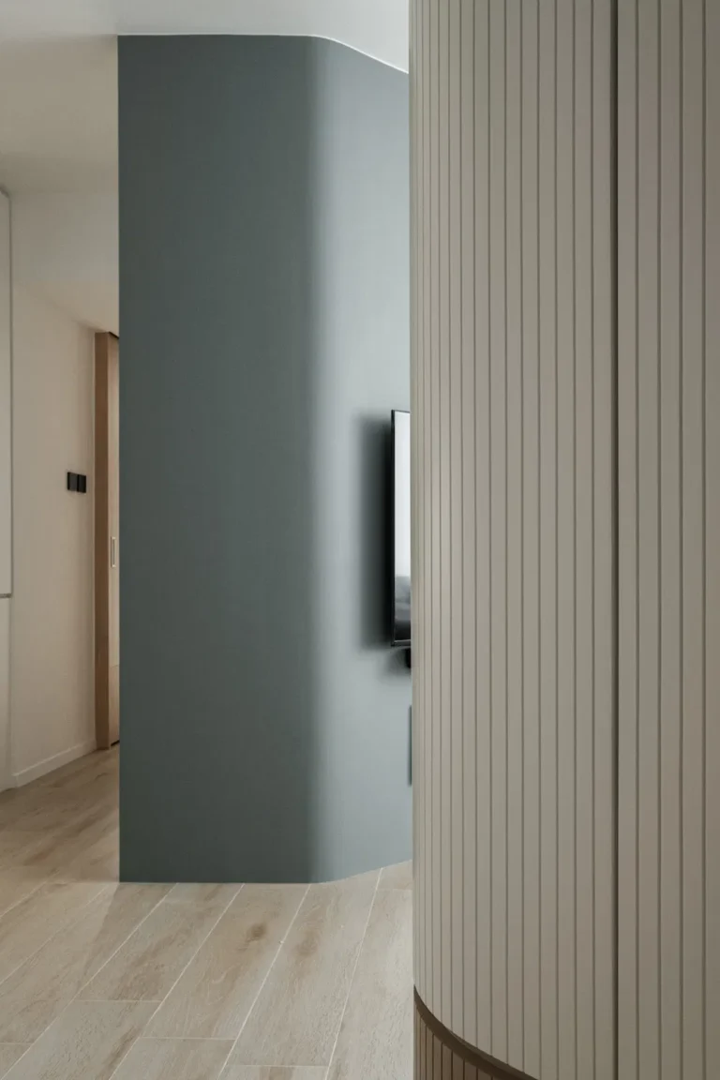
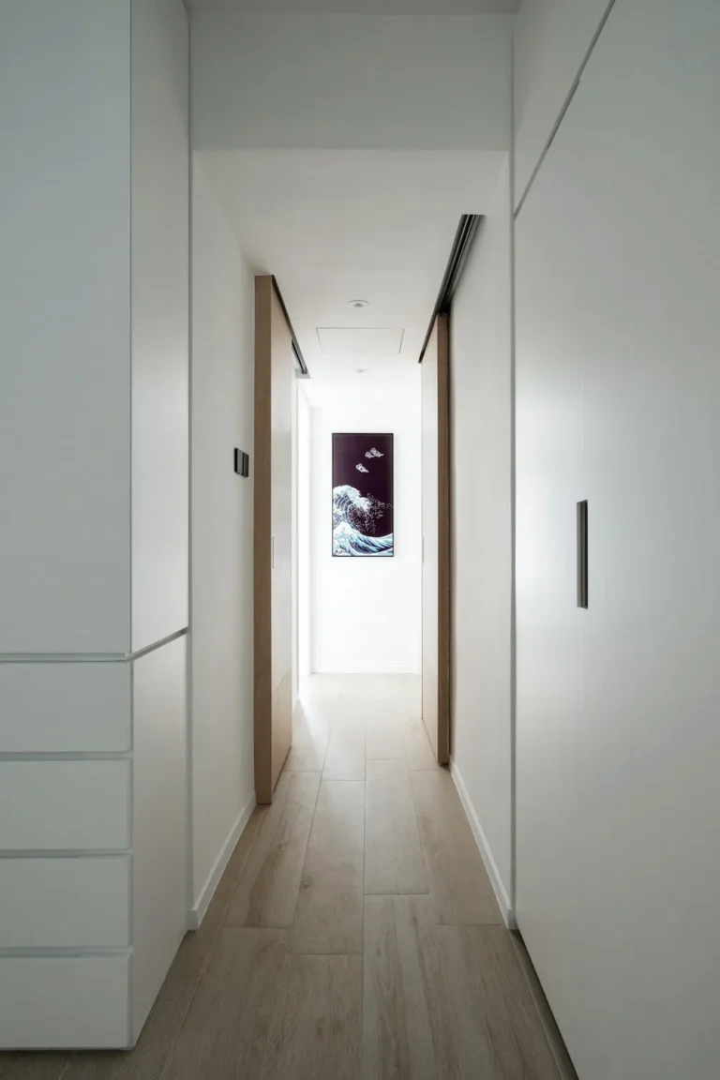
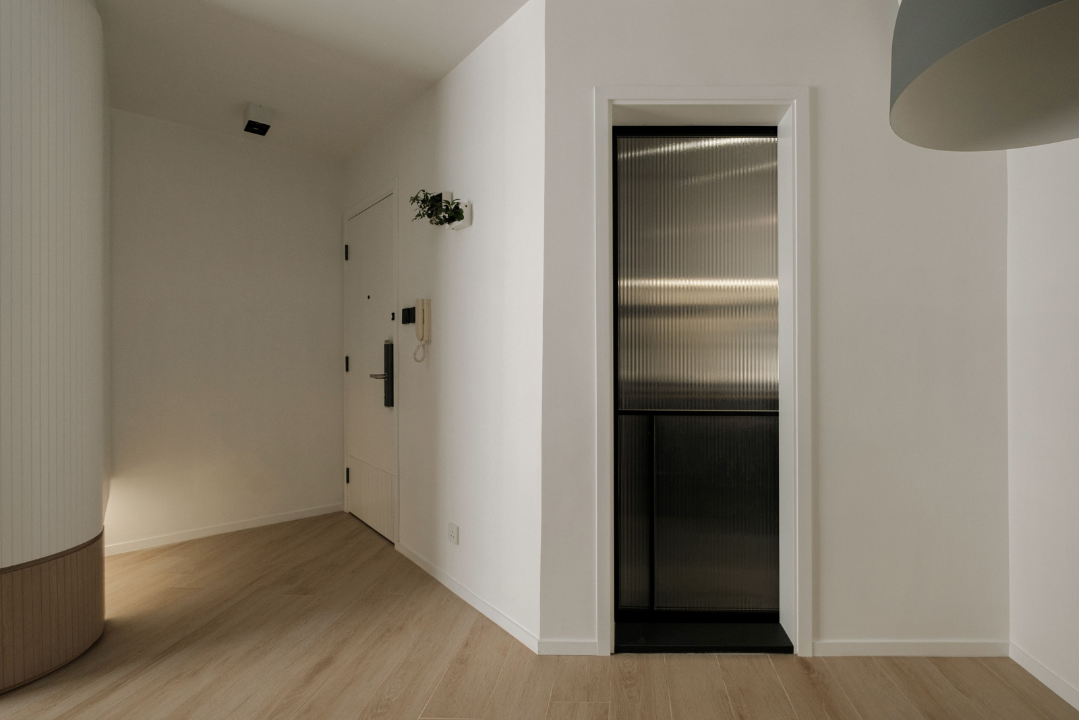
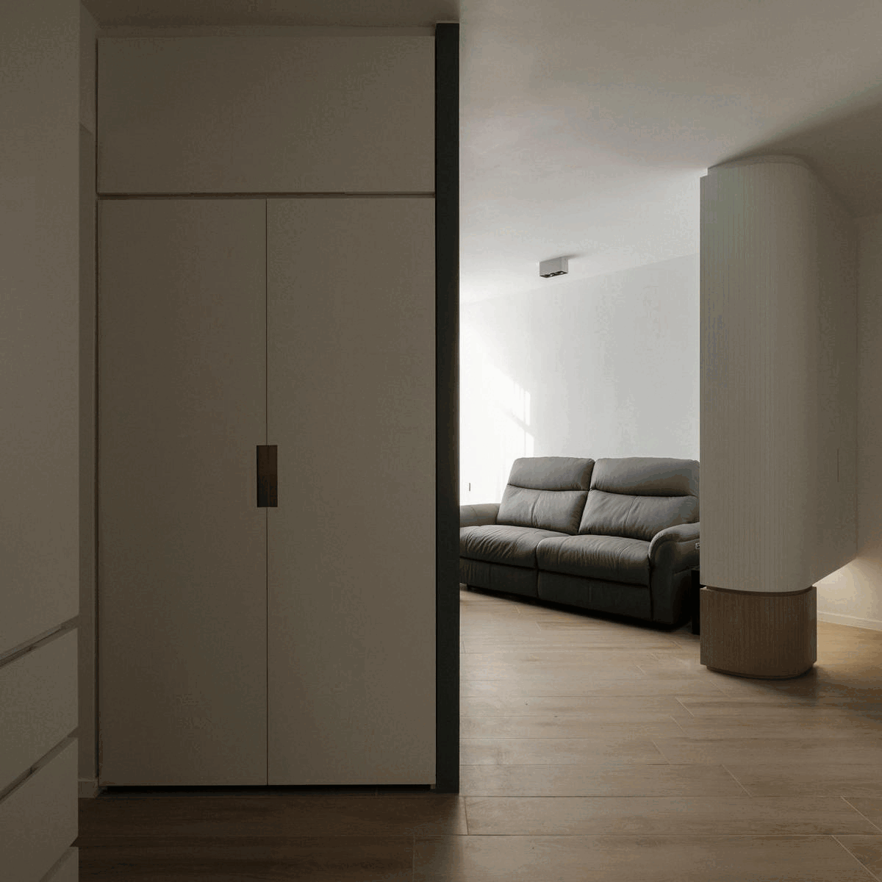
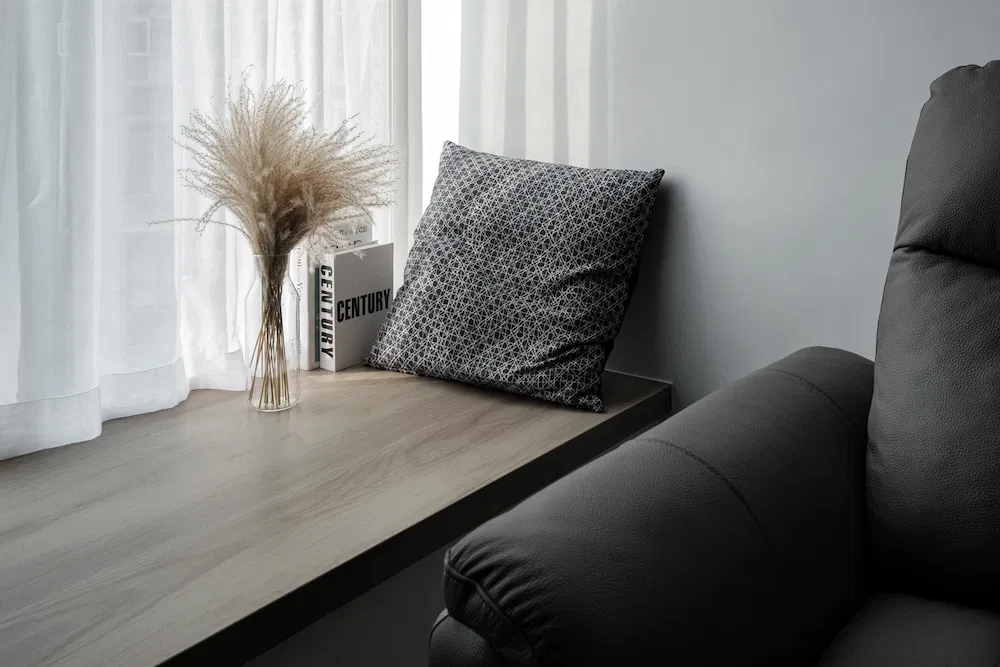
Ample storage space is required. Adding a storage room behind the slanted wall in the living room is a necessary solution.
需要大量儲物空間。在客廳的斜面牆後增設儲物房是一個必然的解決方案。
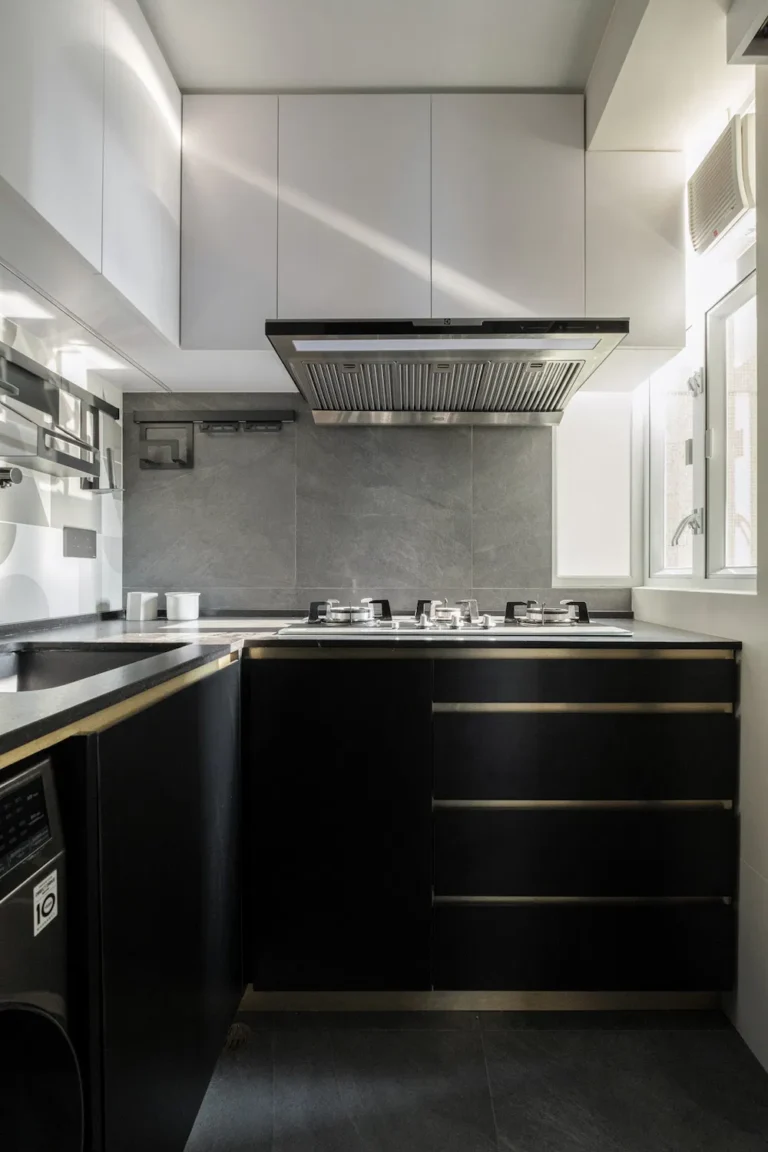
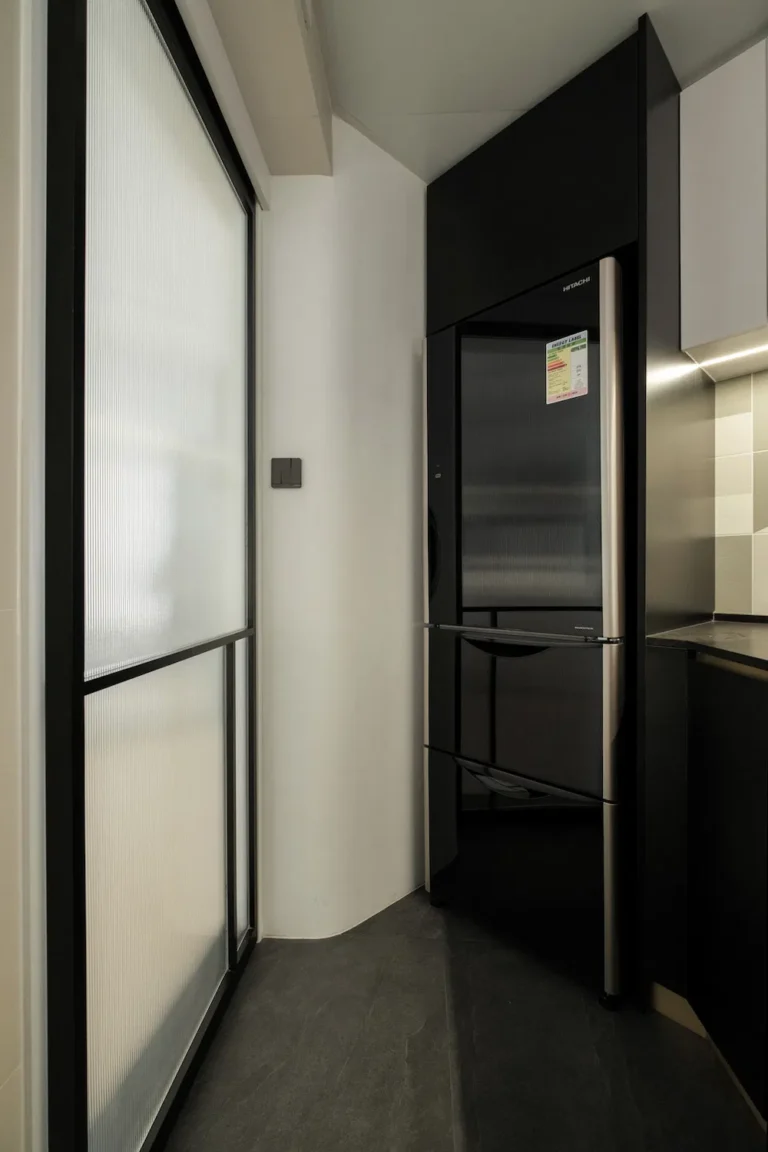
The small corner next to the refrigerator is also rounded off. The kitchen features black cabinets with hidden satin gold handles and grey floor tiles. In the bathroom, black wood-grain cabinets are paired with blue wall and floor tiles, which are also part of the feng shui design.
雪櫃旁的小角落也進行了弧形設計。廚房裡,黑色櫥櫃配以砂金色隱藏式抽手和灰色地磚。浴室內,黑色木紋櫃與藍色牆地磚搭配,這些都是風水設計的一部分。
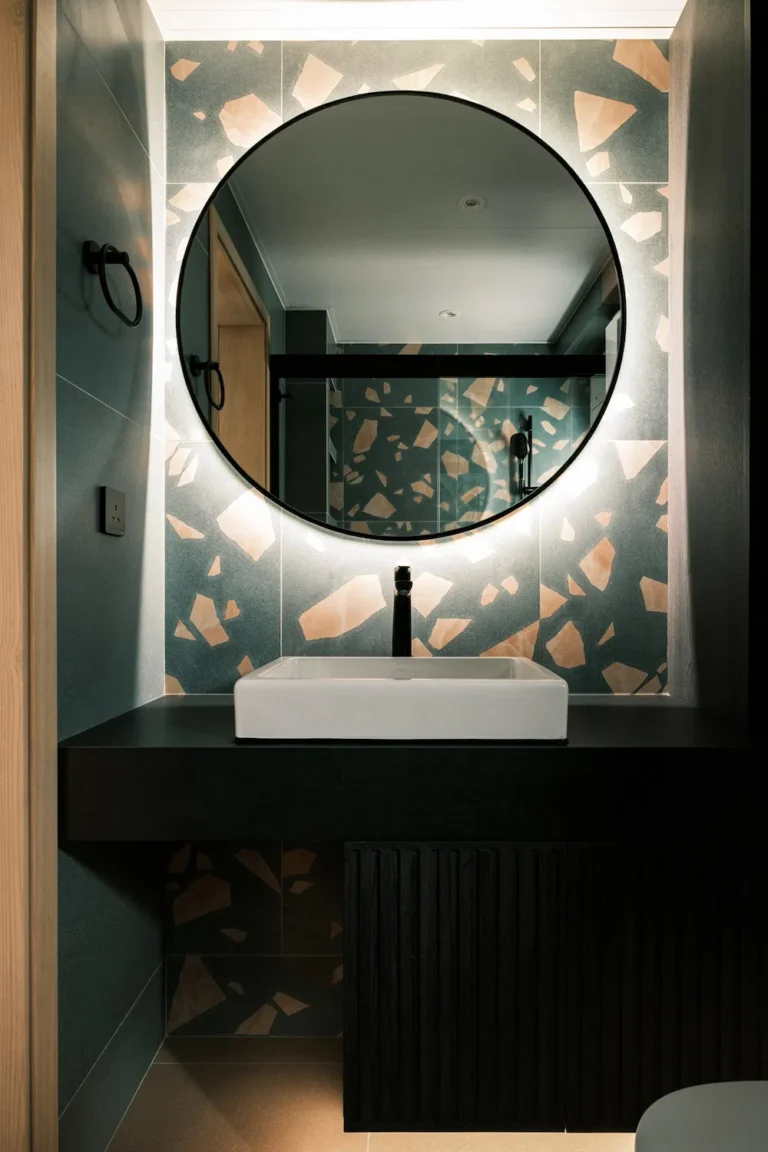
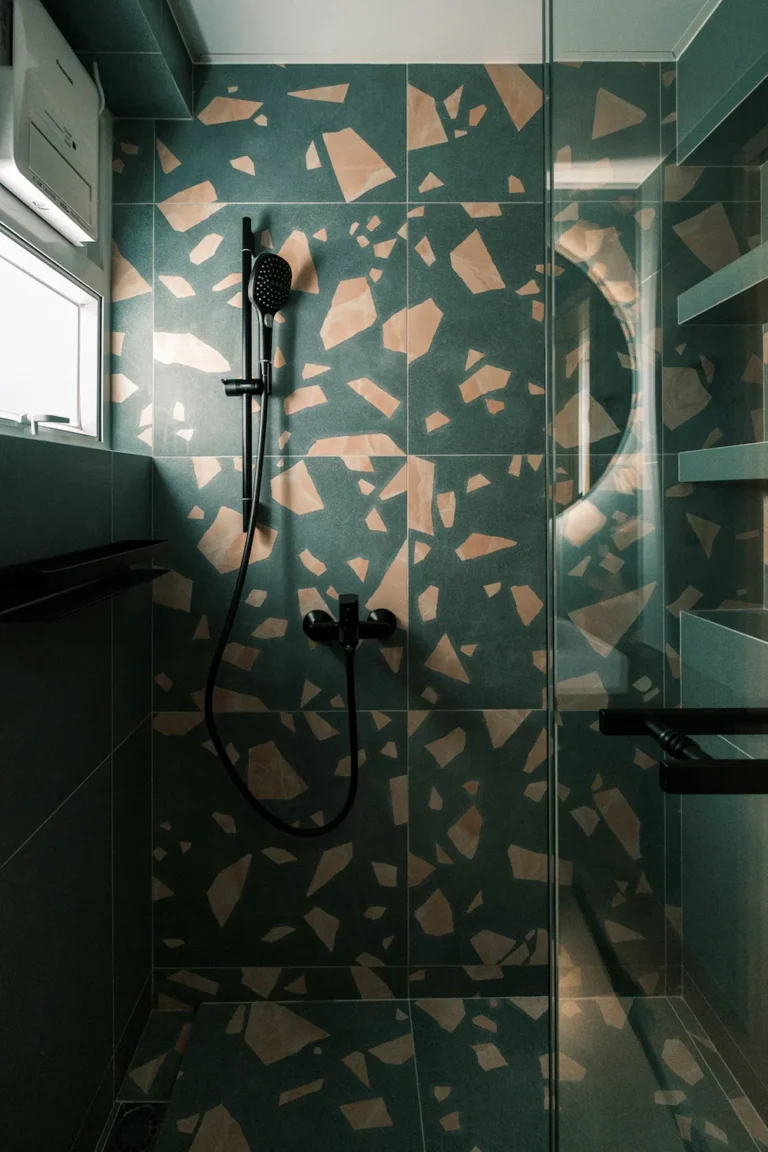
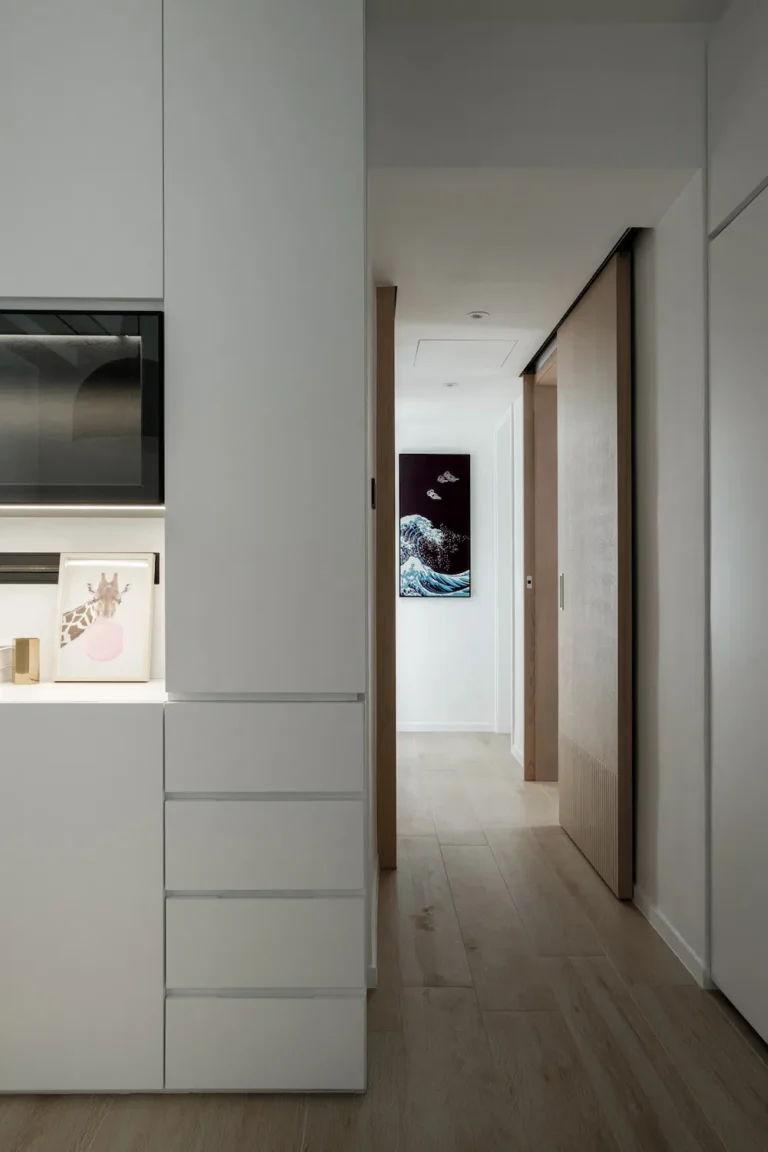
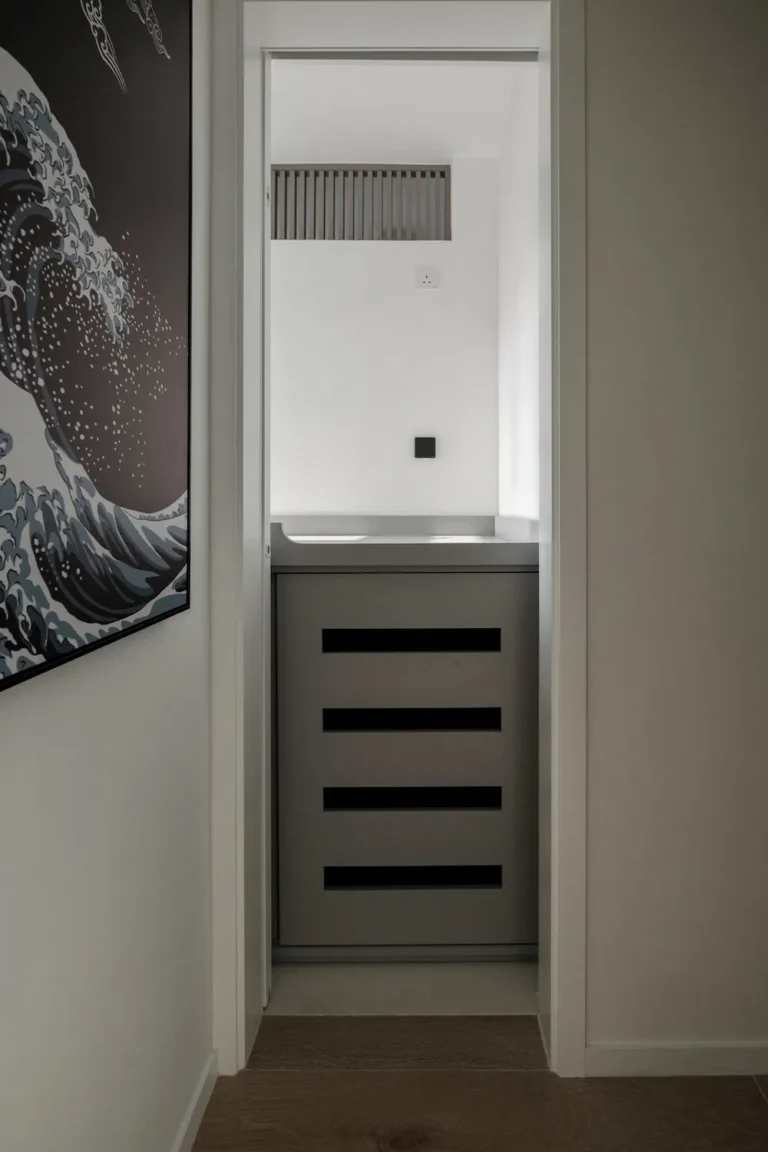
A model display cabinet is designed at the center of the living and dining area, allowing the client to appreciate their model collection from multiple angles.
該單位的原始布局為三房兩廳,新的設計將兩間小房間合併為一間大房,設有閱讀區、雙人書桌、帶樓梯的上下組合床以及大衣櫃。此外,旁邊還設有一間獨立的工人房,方便工人照顧兩位小孩。
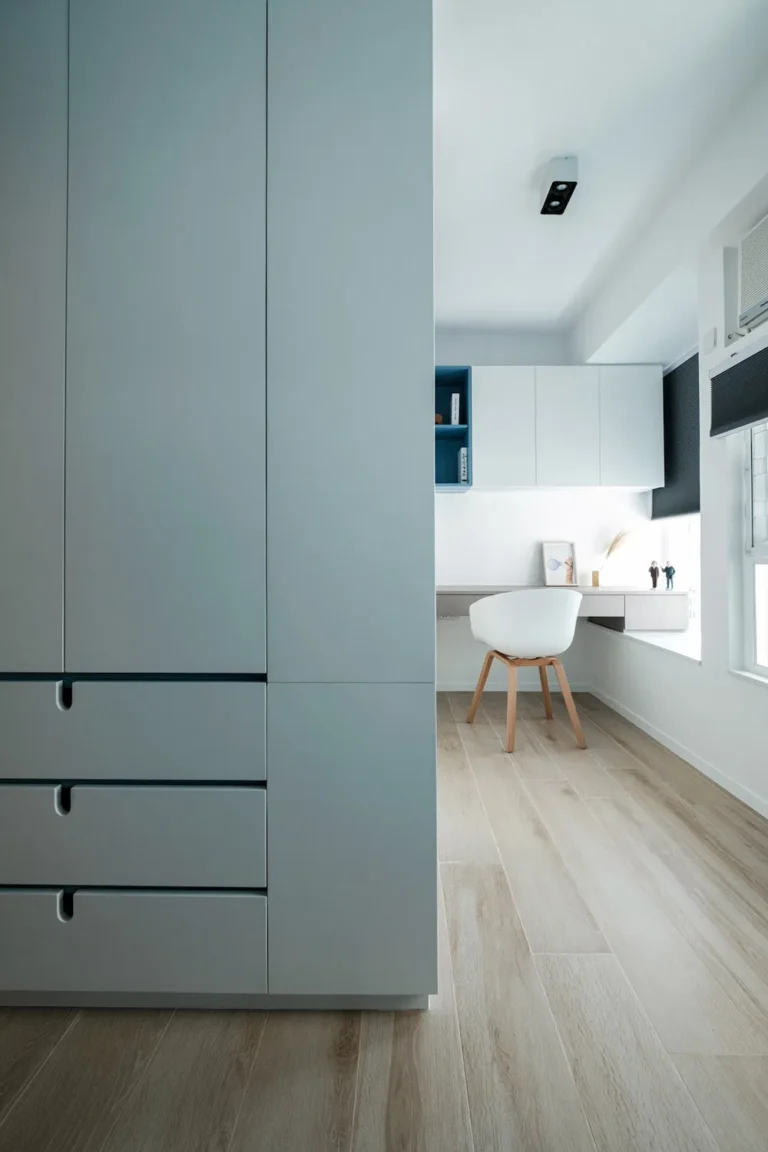
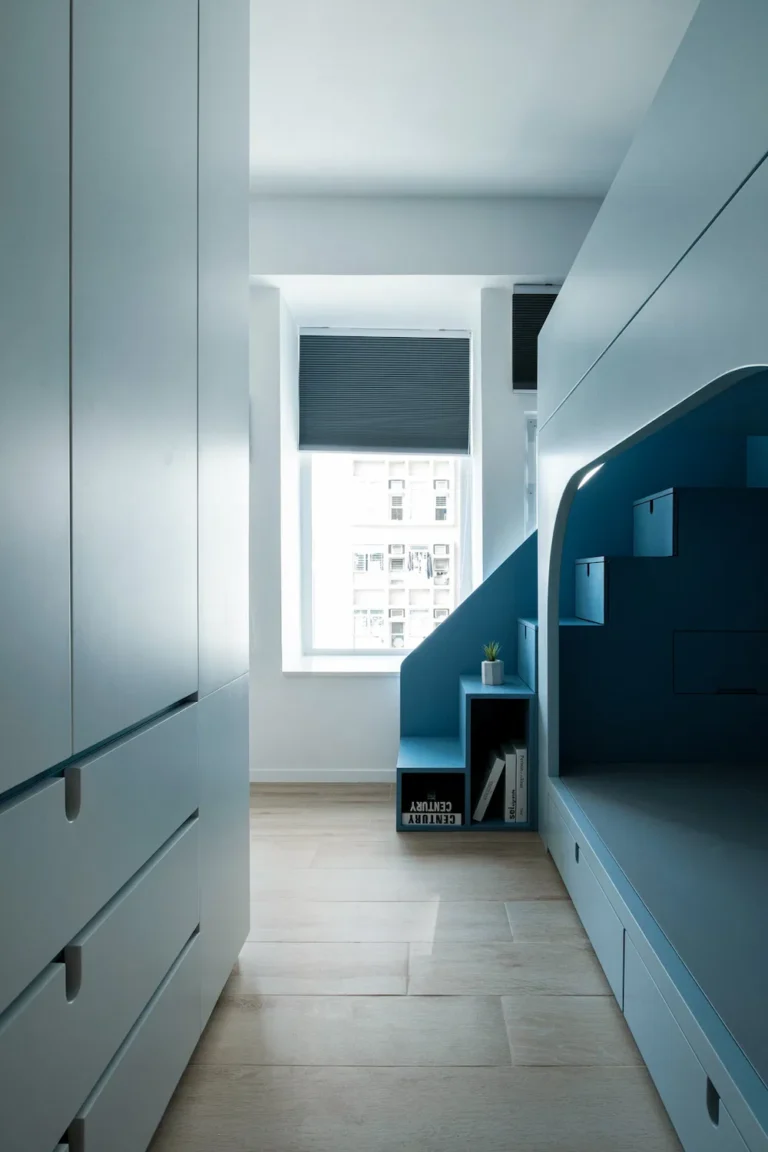
The children’s room design features various shades of blue as the main theme, with the entire staircase of the loft bed doubling as storage space. Each level of the bed frame is equipped with a cloud-shaped wall lamp, creating a scene reminiscent of the blue sky and white clouds. In the middle, there is a large bookshelf to store books and picture books. The desk is designed by the large window, providing ample natural light for the children to read and write.
兒童房設計以不同層次的藍色為主調,整個高架床的樓梯同時兼具收納功能。床架上下各有一盞雲狀壁燈,營造出藍天白雲的效果。中央設有一組大書櫃,用來擺放書本和圖畫書。書桌設計在大窗台旁,為小朋友提供充足的自然光線,方便閱讀和寫作。
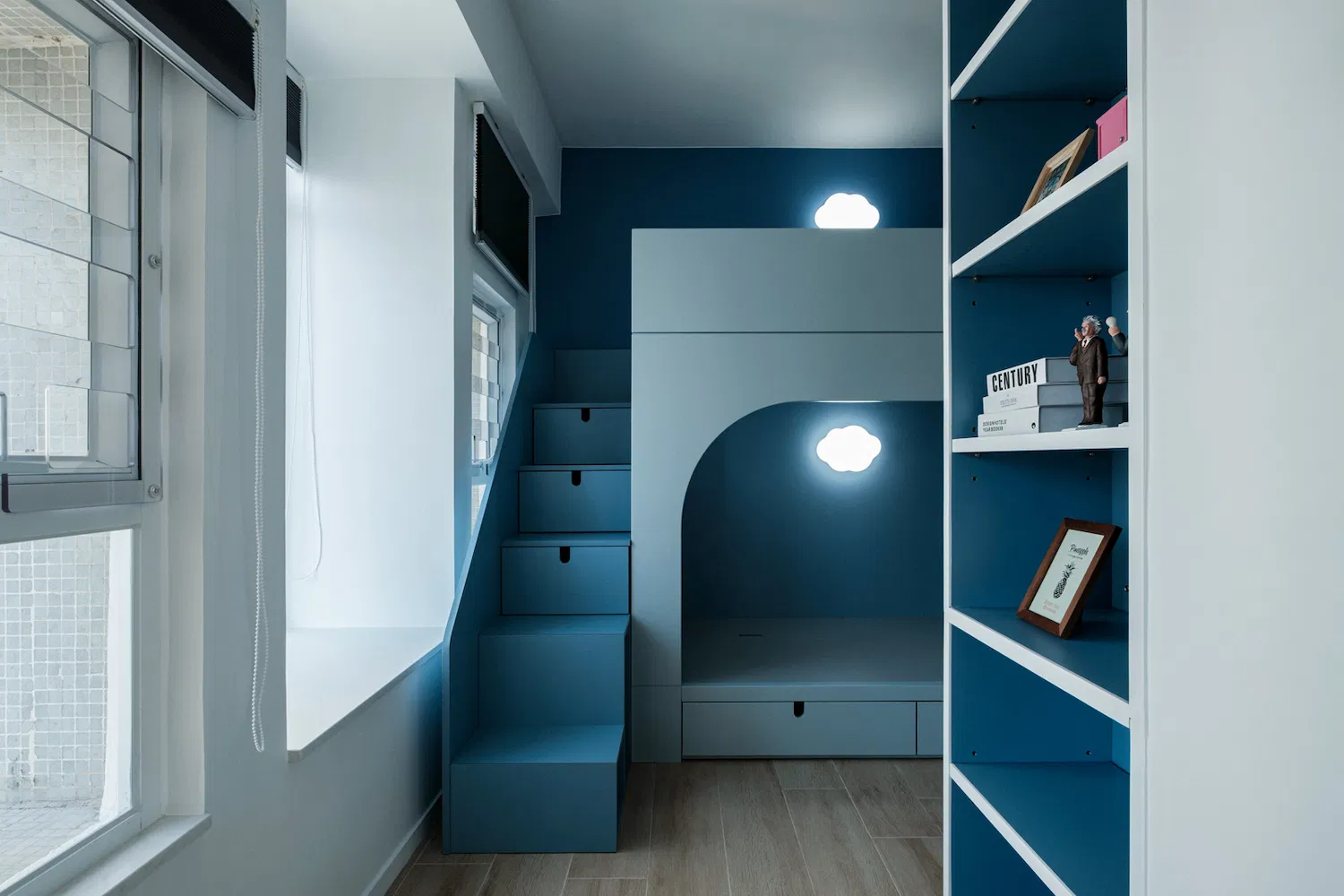
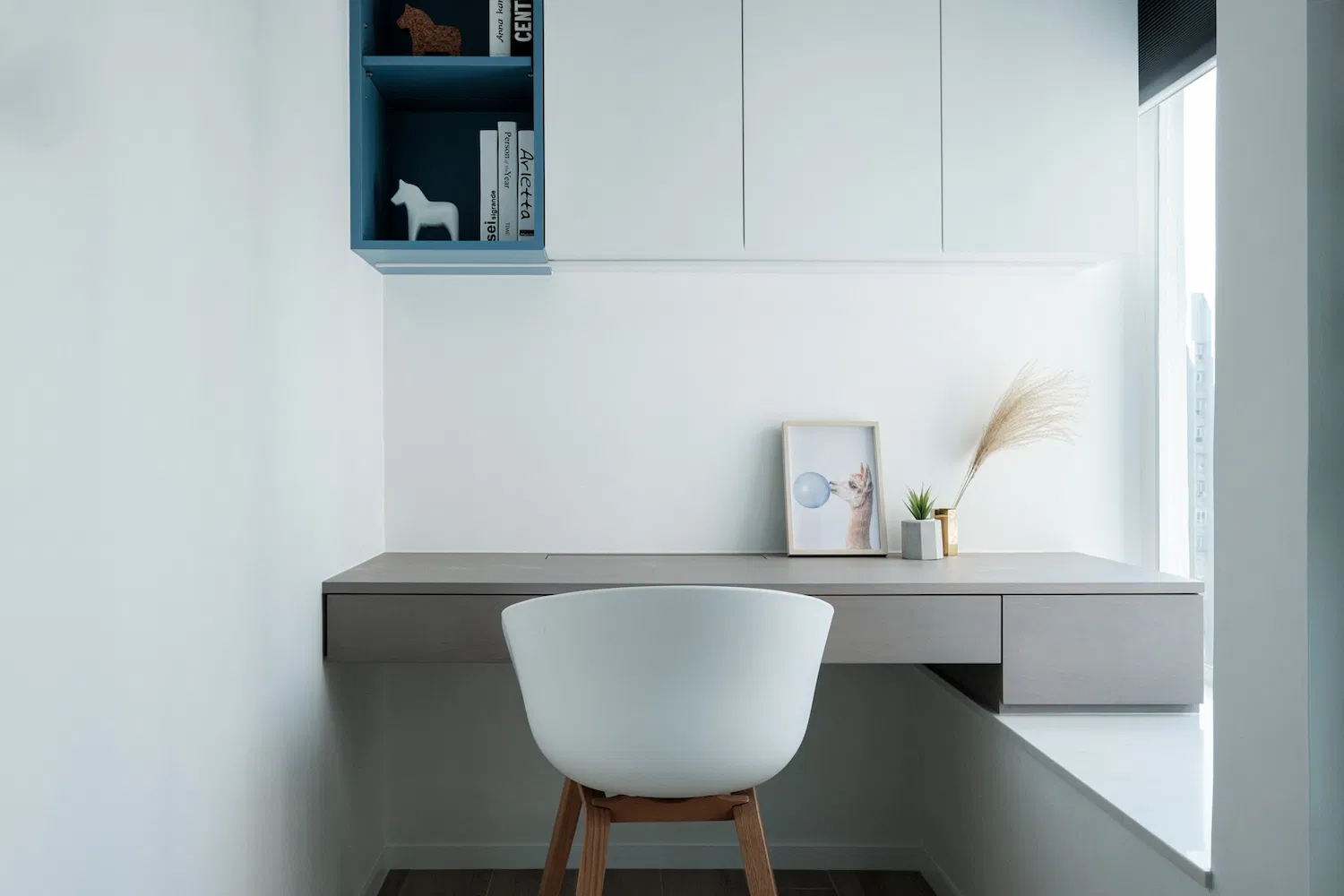
After modifications, the master bedroom now accommodates two large wardrobes, providing ample storage space for clothes and allowing both homeowners to have their own independent storage areas. A half-height cabinet is placed at the foot of the bed for storing luggage and miscellaneous items. Additionally, a dressing/work table is set up beside the bed for the client to use daily.
主人房經過改動後,能夠同時擁有2組大衣櫃,提供足夠的衣物收納空間,讓兩位戶主各自有獨立的收納區域。床尾設置了一組半高櫃,用來擺放行李箱和雜物。床邊還設有一張供女戶主日常使用的梳妝/工作檯。
