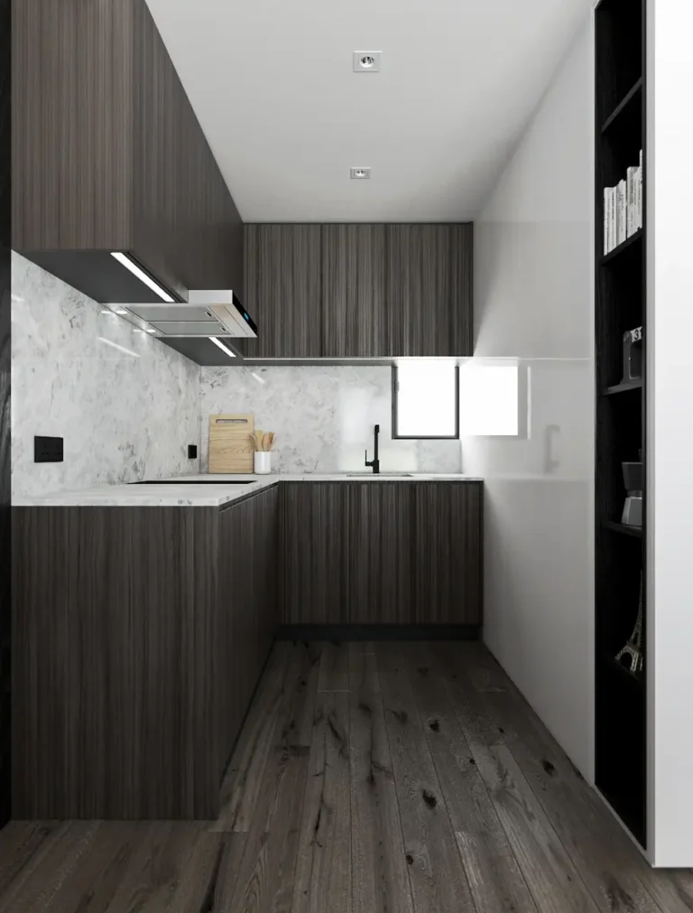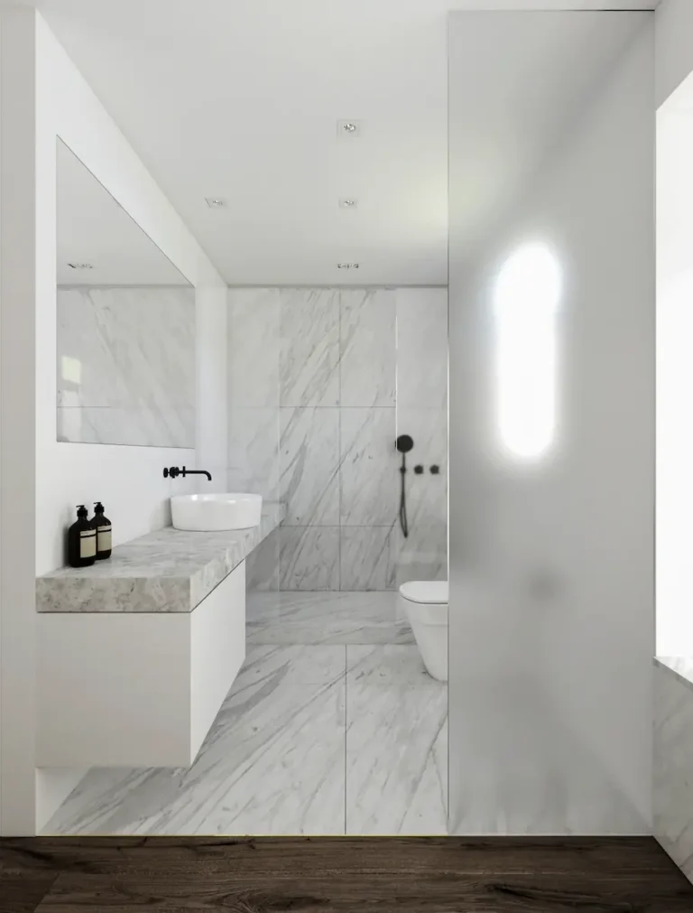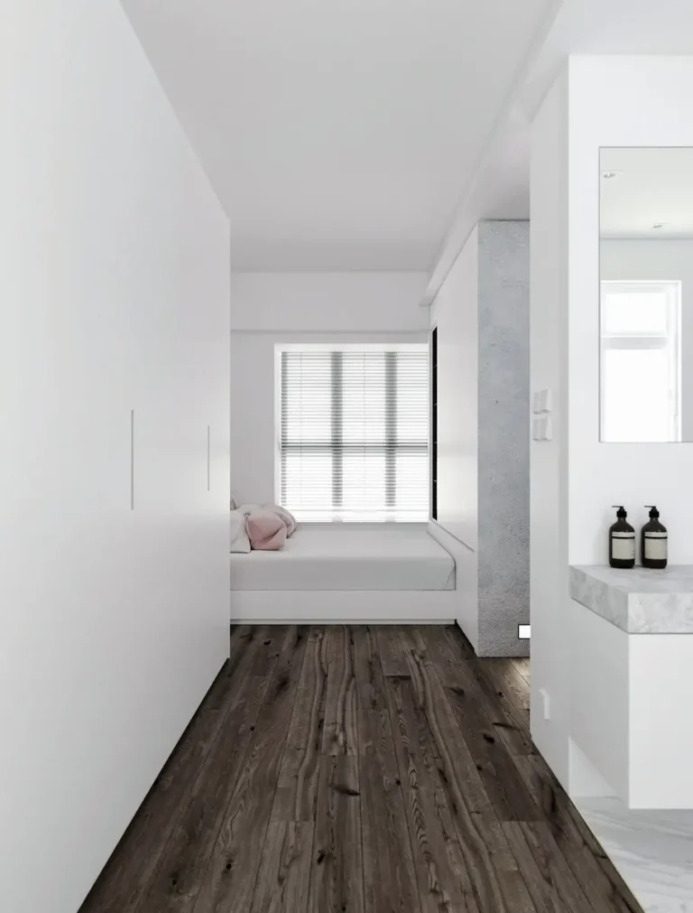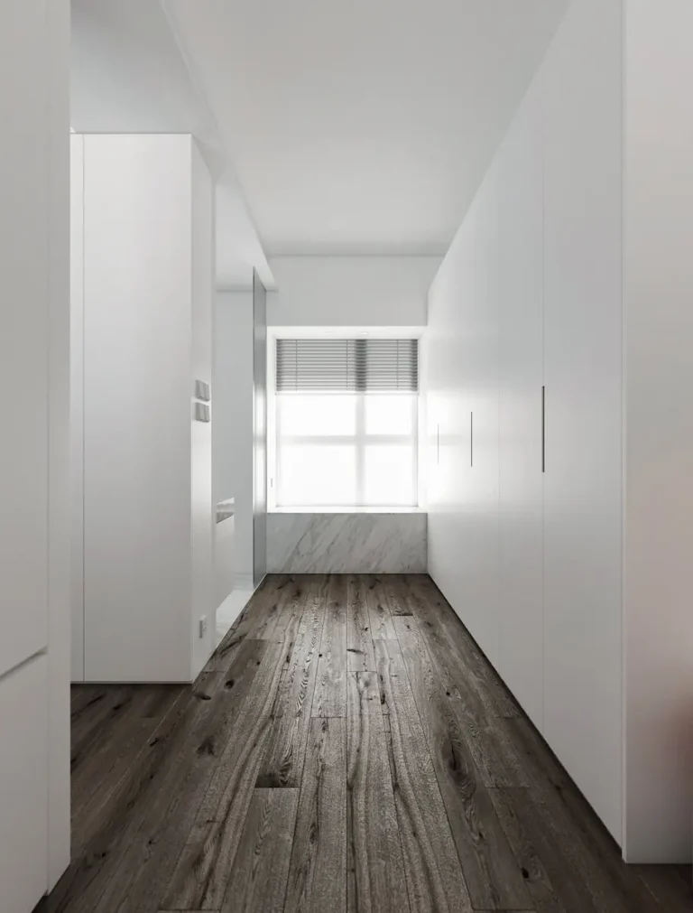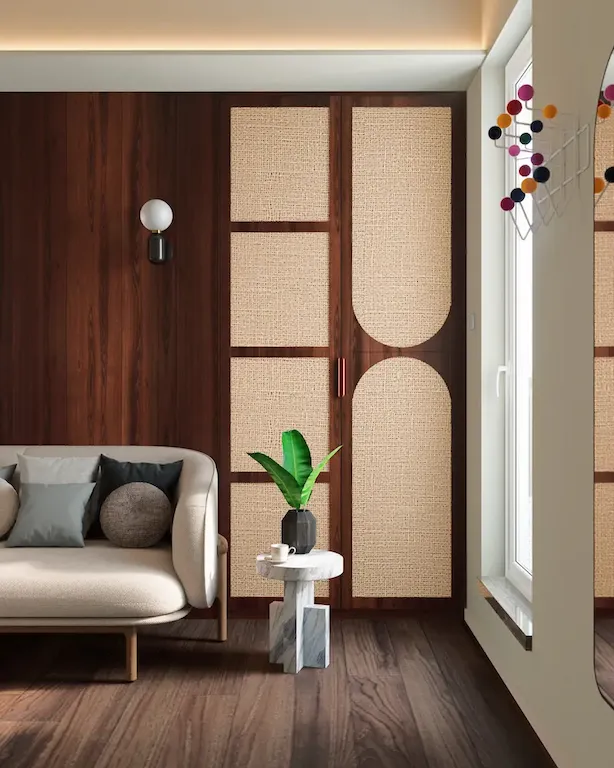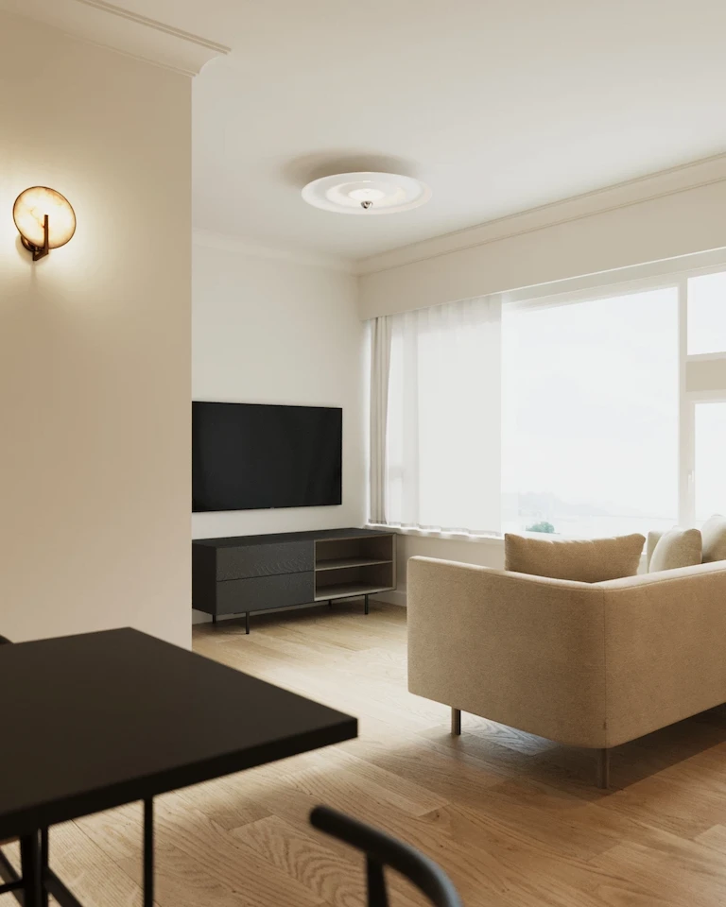Estate
Caine Tower 景怡居
Location
Aberdeen, Sheung Wan
Size
600 Square ft.
Year
2018
Style
Minimalism
Minimalist: A Stylish Sanctuary in Caine Tower for a Young Couple
For a young couple, this project features an open kitchen with dark wood and grey marble-patterned Technistone. The centerpiece is a white gloss marble table, serving as both dining and work space. A black wooden panel with a half cabinet behind the table conceals the main door, ensuring a harmonious and clutter-free environment. For our Larvotto project, we applied the same design concept to create a comfortable work-from-home space for guests.
極簡主義:簡約居所在景怡居
位於上環景怡居的室內設計項目。這個專案是為年輕夫婦設計,採用了極簡風格,特點是一個裝飾有深色木材和優雅的灰色大理石圖案 Technistone 的開放式廚房。空間的核心是一張由光滑的白色光面大理石製成的長桌,無縫地作為用餐區和工作桌。為了增強功能和美學,桌子後方設置了一個帶半櫃的黑色木質面板,採用隱藏式設計巧妙地隱藏了主門。這些細緻入微的設計確保了和諧和整潔的生活環境。
我們在設計項目Larvotto, 也使用了相同的設計概念,為Work from home的客人提供一個舒適的工作環境。
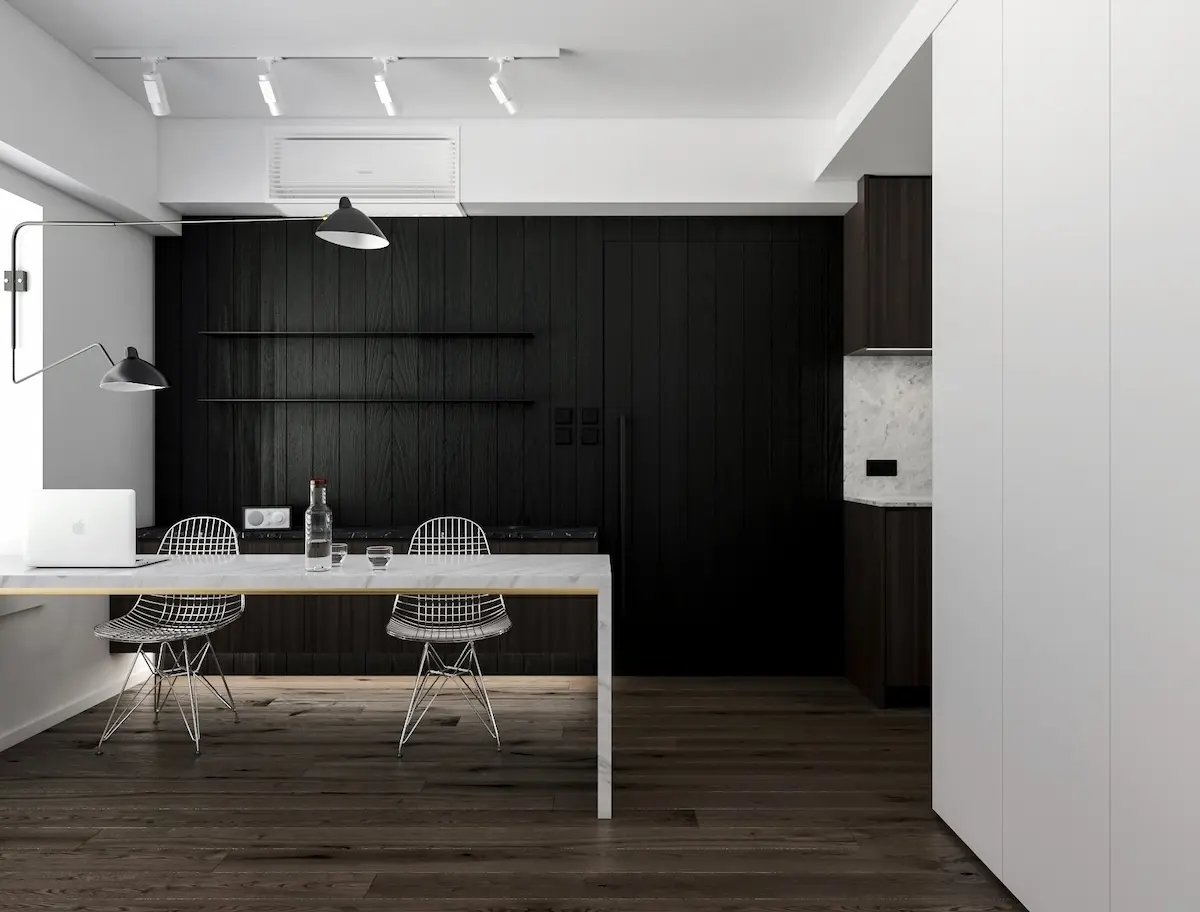
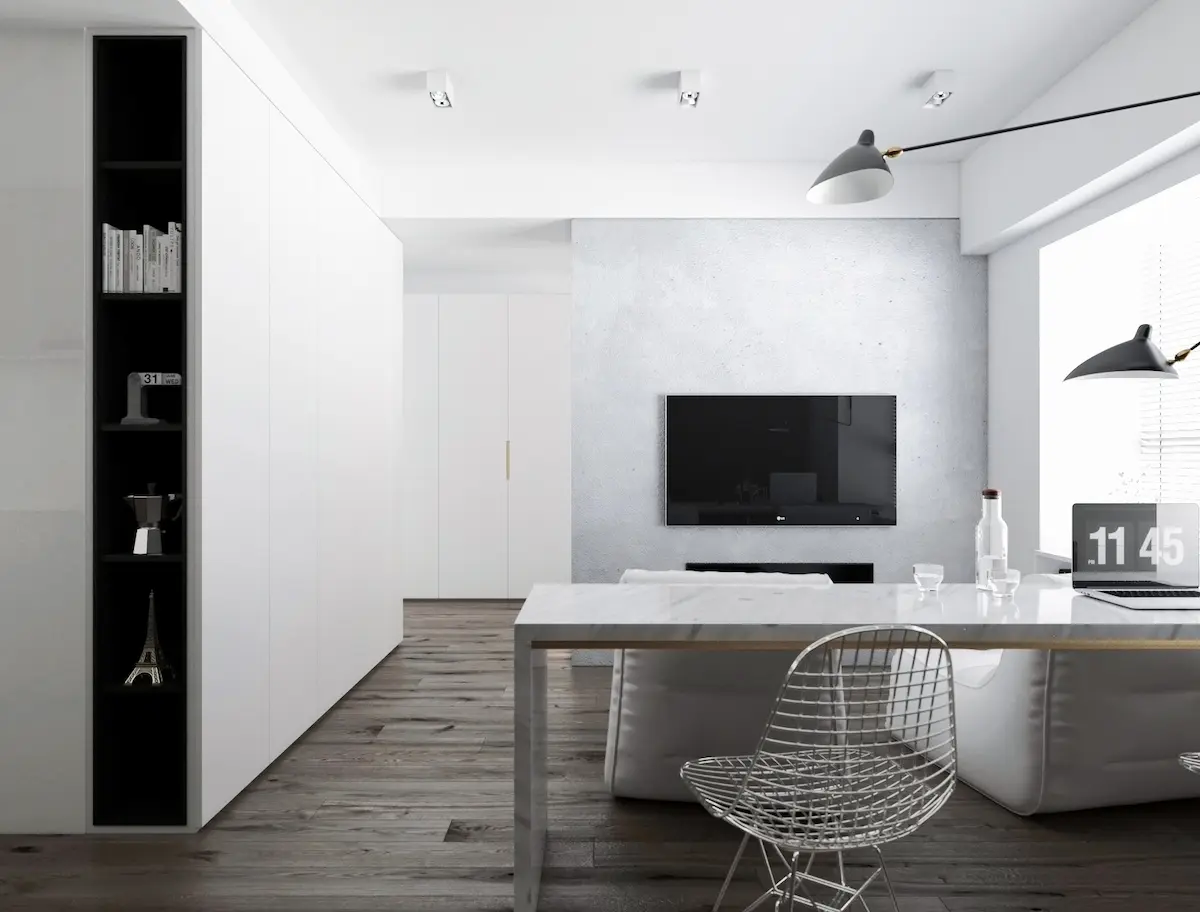
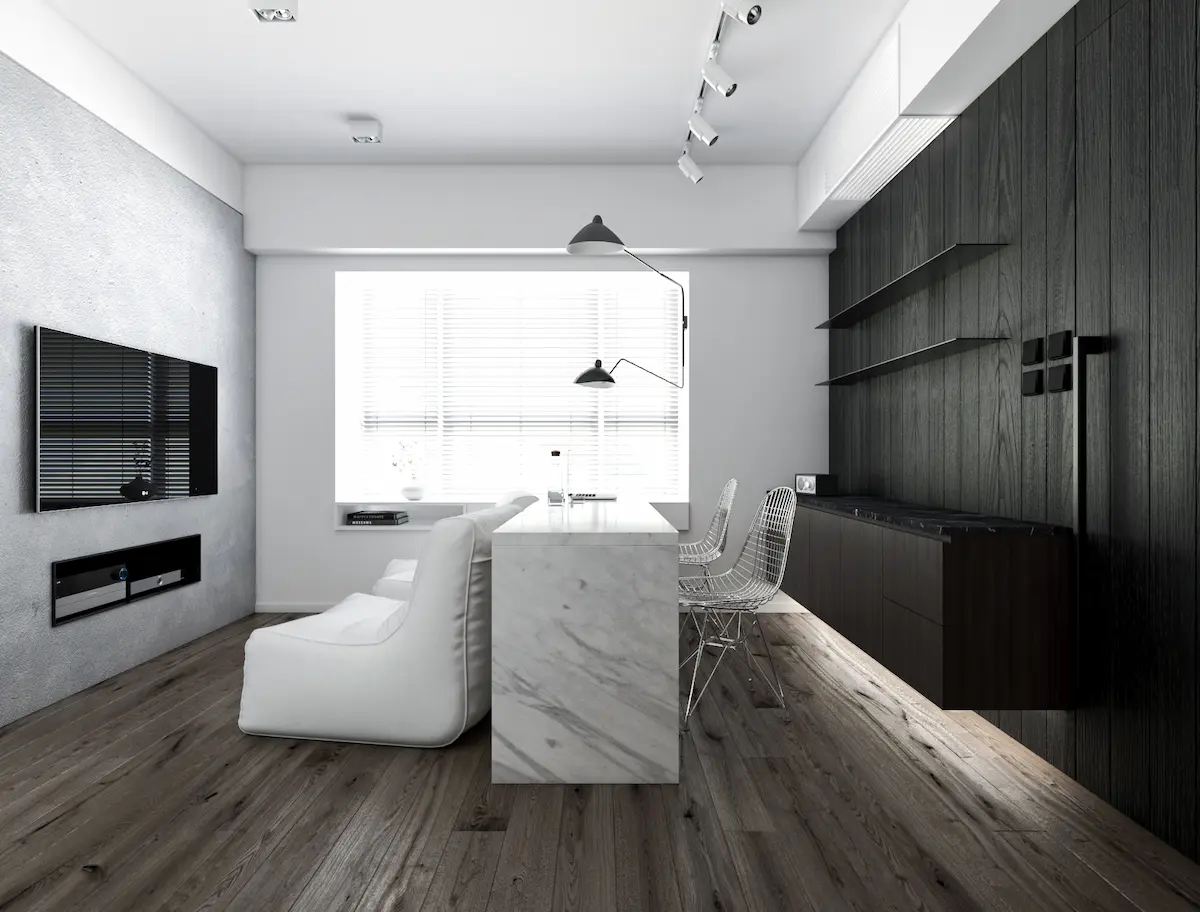
Modern Warmth: Industrial Touches in a Contemporary Space
The living room’s TV wall uses plaster materials to add texture to the white space, with a black iron frame below to house audio-visual equipment. The room features walnut-colored wooden flooring, adding warmth.
A large wardrobe is designed next to the bedroom, providing ample storage space. The bathroom adopts an open-concept, minimalist design, primarily using white-veined marble, complemented by a grey marble and white wood grain vanity, creating a minimalist and stylish ambiance.
This interior design project in Hong Kong utilizes creative and minimalist design concepts to achieve a functional and aesthetic living space.
現代溫暖:當代空間中的極簡主義
客廳的電視牆使用泥水材料,增添了白色空間的質感,下方黑色鐵框收納影音設備。房間地面鋪設胡桃木色木地板,增添溫暖。睡房旁設有大型衣櫃,提供充裕的收納空間。浴室採用開放式設計,以白色紋路大理石為主,搭配灰色大理石和白色木紋面盆櫃,營造簡約時尚的氛圍。這個香港室內設計項目充分運用了創意設計理念。
