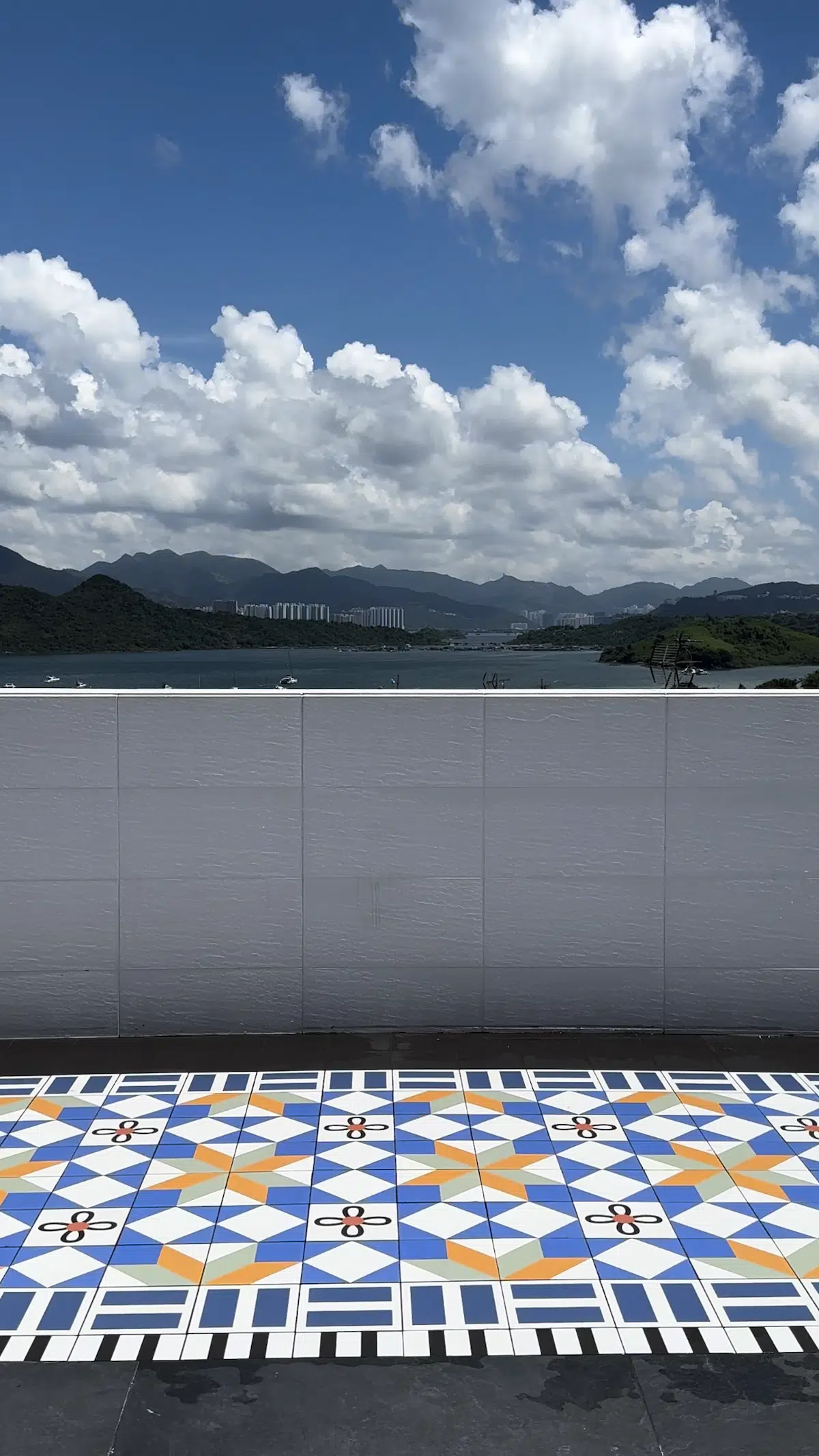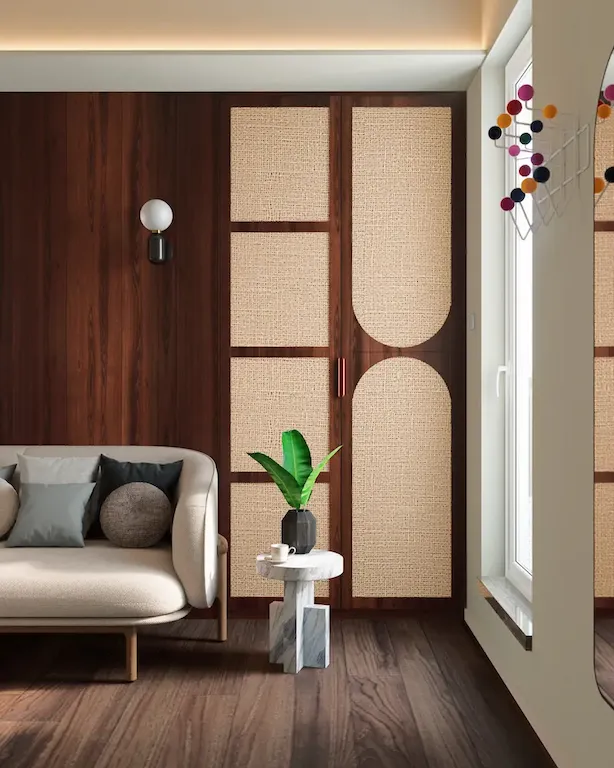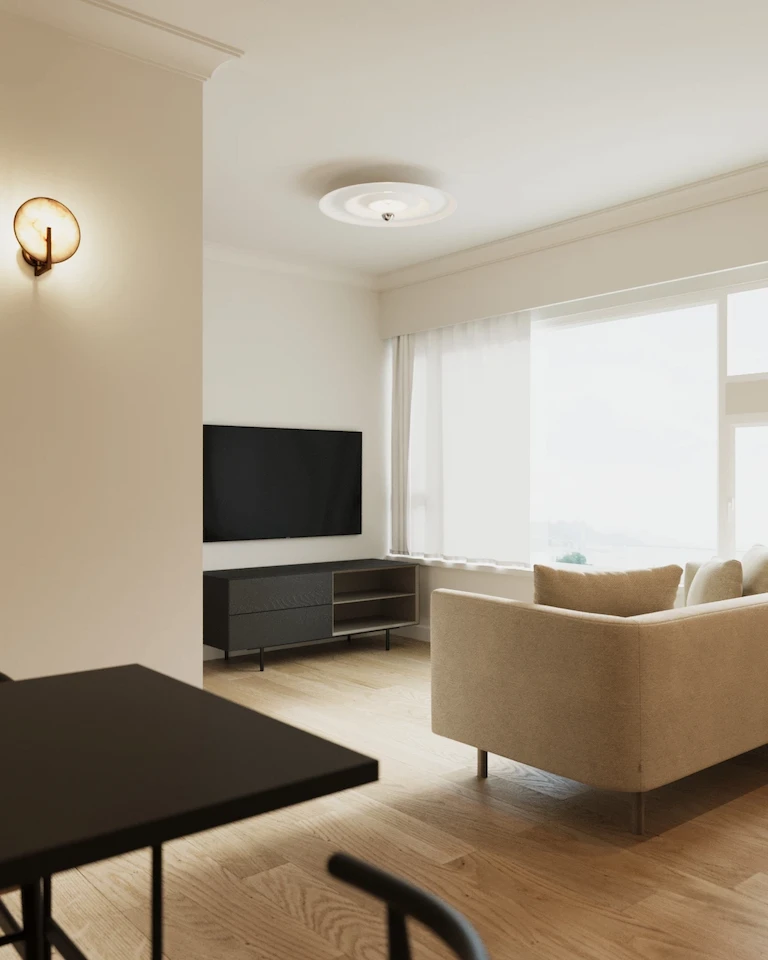Estate
Village House 村屋
Location
Tai Po, New Territories
Size
700 Square ft. and Rooftop
Year
2023
Style
Japanese home
Refresh Village House with Japanese Interior Style
This village house design project near the beach in Tai Po adopts a minimalist Japanese interior style. The project covers the second floor’s interior space and the rooftop design. The advantage of the unit is that the living room has ample natural light, whereas the kitchen is located in a dimly lit corner. To address this, we reconfigured the interior layout, moving the kitchen closer to the terrace. This not only provides a more spacious countertop area but also integrates the kitchen, dining, and living areas, allowing more natural light to enter the living spaces. The combination of the living room and kitchen enlarges the overall view and fully embodies the serene simplicity of Japanese interior design. This setup promotes interaction and communication whether for daily cooking or entertaining friends, creating a spacious, bright, and warm atmosphere.
充滿日式設計風格的大埔村屋
這個位於大埔海邊的村屋設計項目採用日式設計風格,覆蓋了二樓的室內空間和天台設計。單位的亮點在於客廳擁有自然光線的充沛採光,然而廚房卻位於光線不足的角落。為解決這一問題,我們重新規劃了室內空間,將廚房移至鄰近露台的位置。這不僅提供了更寬敞的工作檯面,還將廚房、飯廳和客廳融為一體,讓更多自然光照進各個生活區域。客廳與廚房的結合不僅擴大了視野範圍,還充分展現了日式設計的簡約與沉靜。無論是日常烹飪還是招待朋友,都能促進互動和交流,使整個空間充滿了寬敞、明亮和溫暖的氛圍。
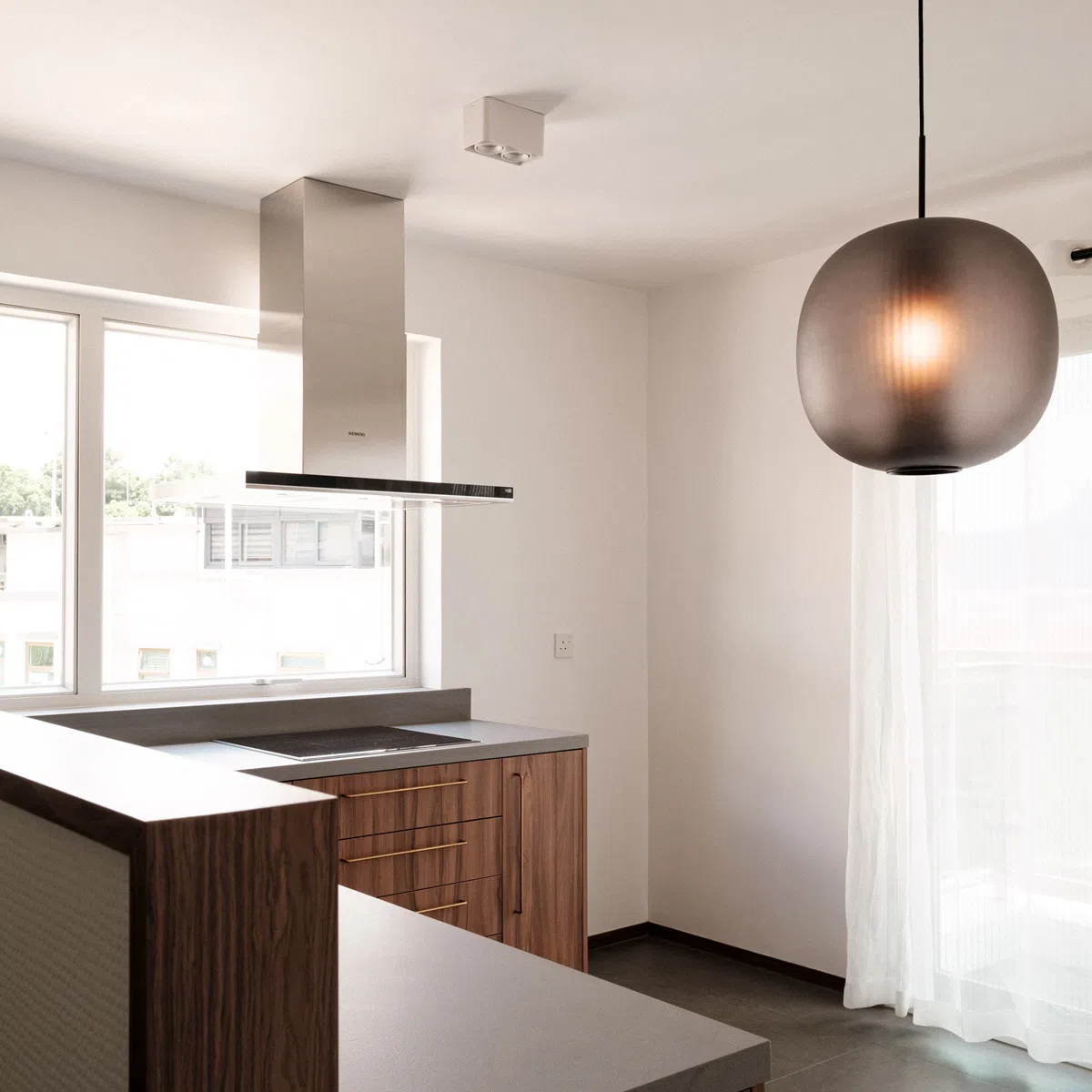
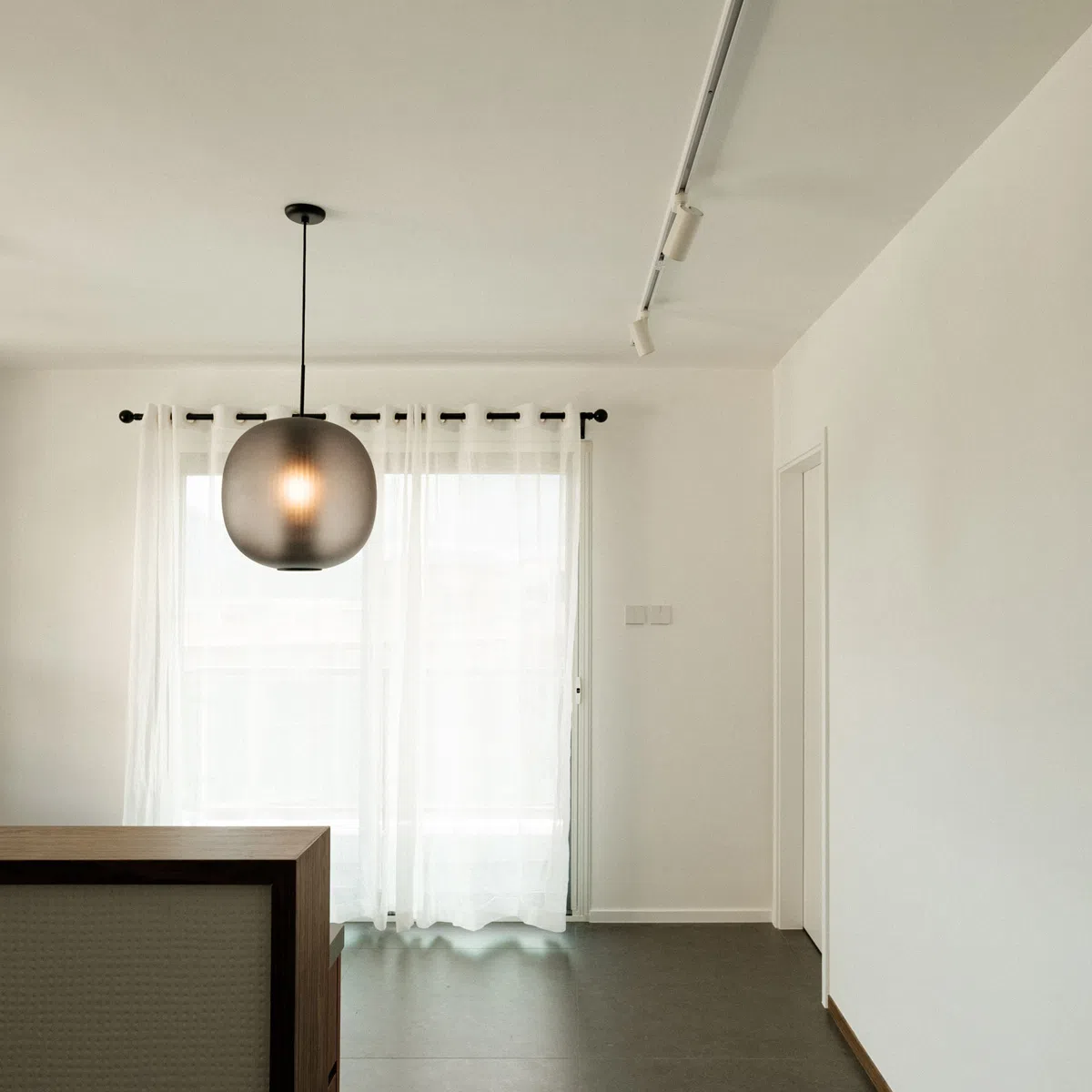
Infusing Japanese design elements into every corner
This village house design predominantly features a minimalist Japanese interior style. The walls are primarily white, complemented by wooden furniture and doors, resulting in a very simple aesthetic. The design eschews complex curves, using clear decorative lines to create a strong geometric spatial form. The dining room and kitchen feature a pendant lamp designed by Resident, the Bloom Pendant, inspired by paper lanterns, which perfectly aligns with the Japanese style. The cabinet doors are fitted with brass handles designed and produced in Japan, while ANTA’s distinctive tiles are incorporated in specific areas, adding detail and color to the tranquil interior space.
日系元素,細緻入微,滲透每個角落
這個村屋設計以簡約的日式室內風格為主。牆面主要採用白色,搭配木色家具和房門,造型極為簡潔。設計摒棄了複雜的曲線,採用清晰的裝飾線條,創造出強烈的幾何空間感。飯廳與廚房使用了一款由Resident設計的吊燈——Bloom Pendant,其靈感源自紙燈籠,與日式風格完美契合。櫃門配有由日本設計和生產的黃銅手抽,在局部位置加入了ANTA的特色瓷磚,為平和的室內空間增添了細節和色彩。
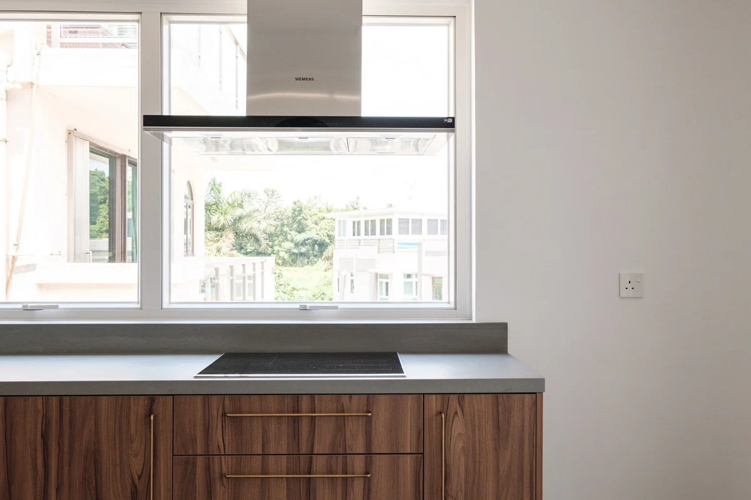
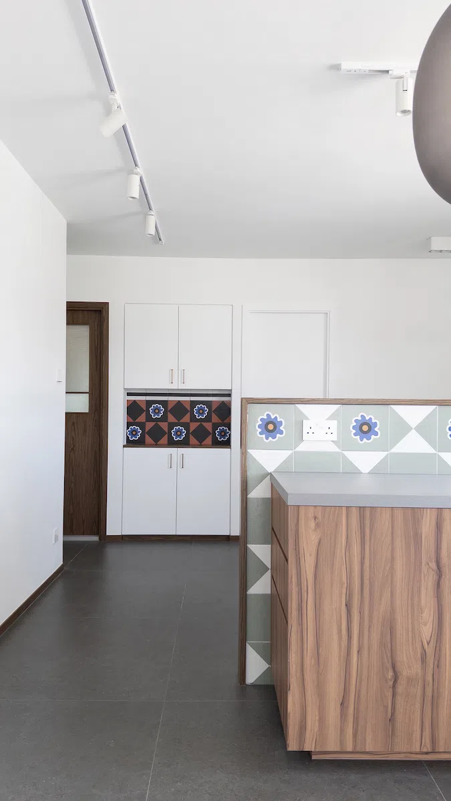
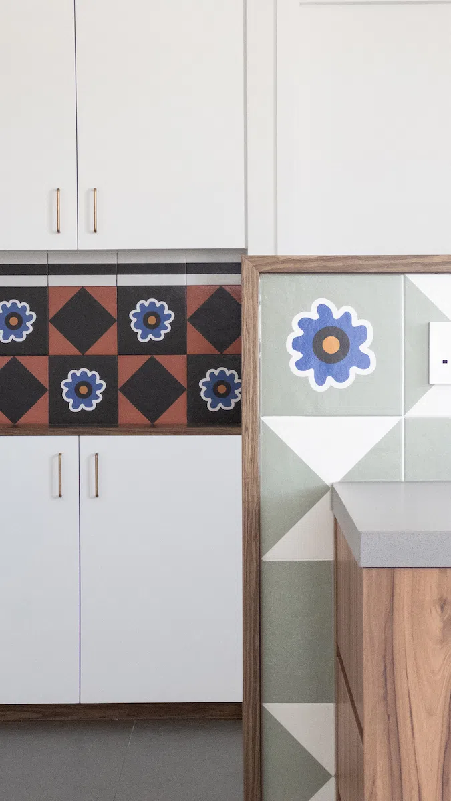
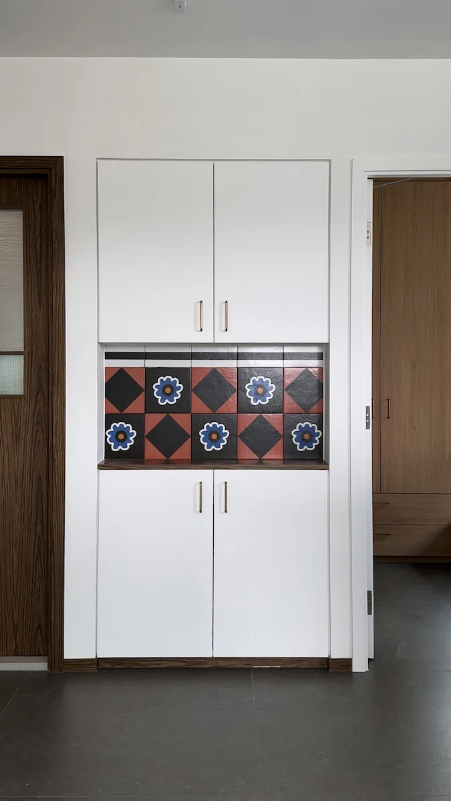
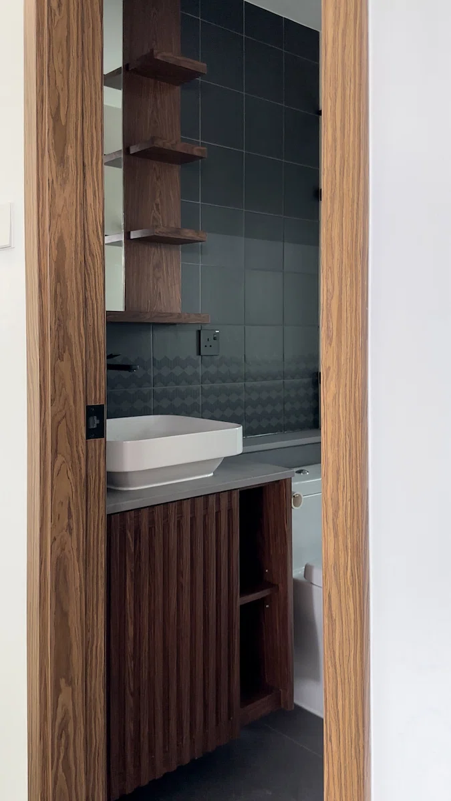
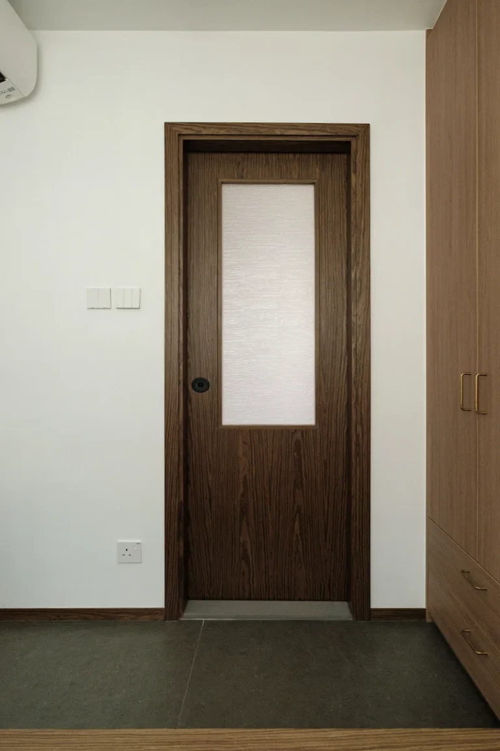
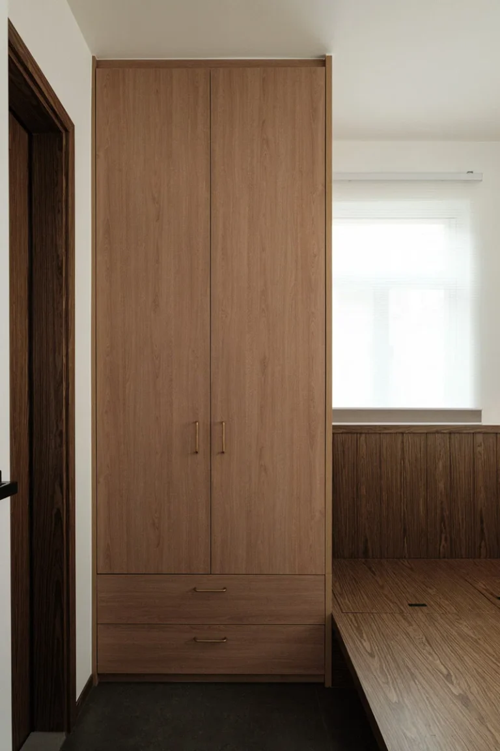
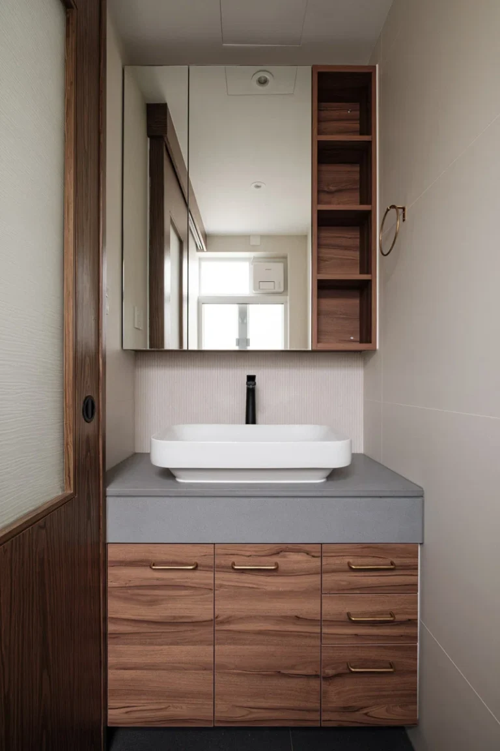
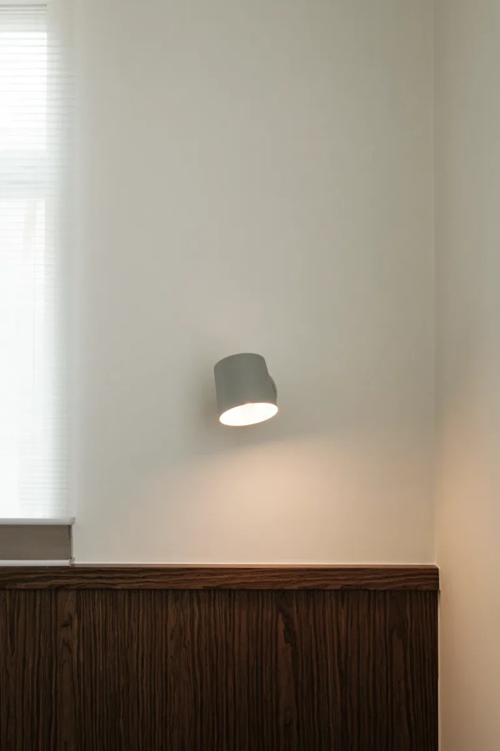
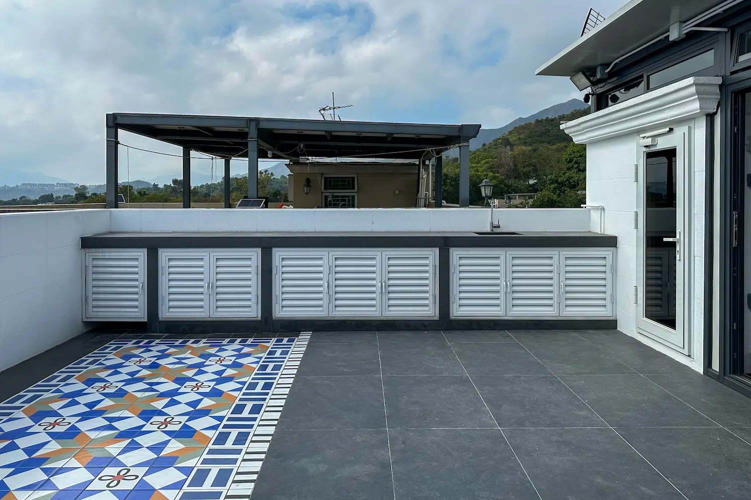
From the Japanese-inspired interior to the rooftop, enjoy the endless blue sky
The outdoor design of the rooftop features white outdoor paint on all four walls, while the floor and cabinets are adorned with gray tiles and natural stone, creating a strong contrast. On the side facing the sea, Spanish-style patterned tiles are deliberately used to distinguish the area, allowing guests to set up a bar and high chairs to leisurely enjoy the beautiful sea view.
從日系設計的室內空間轉換到天台,享受無盡的藍天白雲
村屋天台設計以白色戶外油漆塗刷四面牆身,地台和地櫃則配上灰色磚瓦和黑色天然麻石材,形成強烈對比。面向大海的一側,特意鋪設西班牙風格的併花圖案地磚,區分出一個區域,讓客人可以在此安置吧檯和高椅,悠閒地欣賞美麗的大埔沙灘海景。
