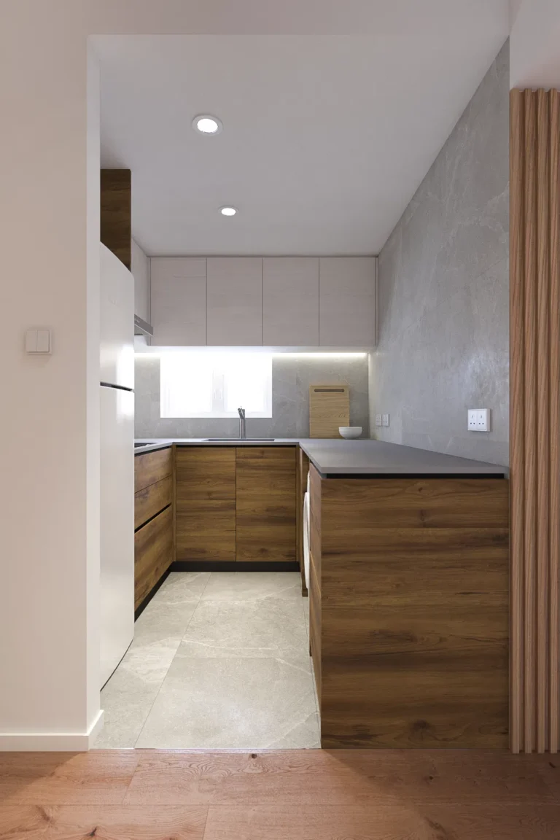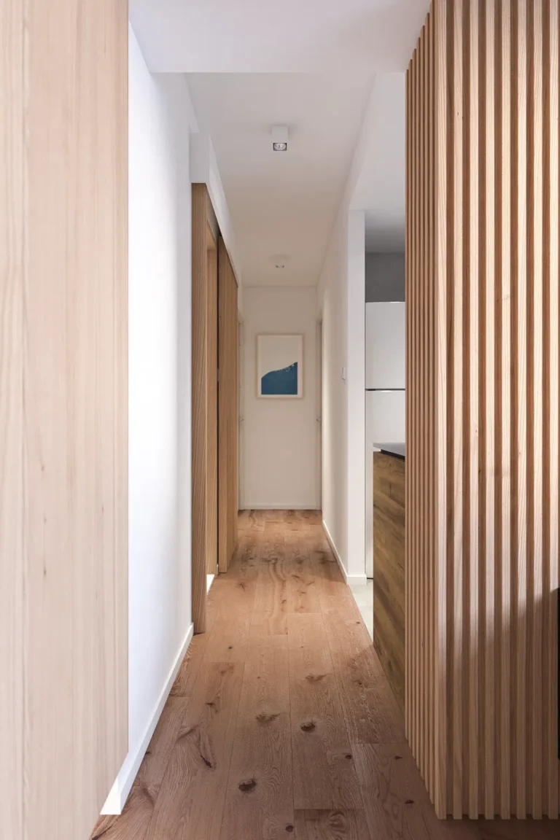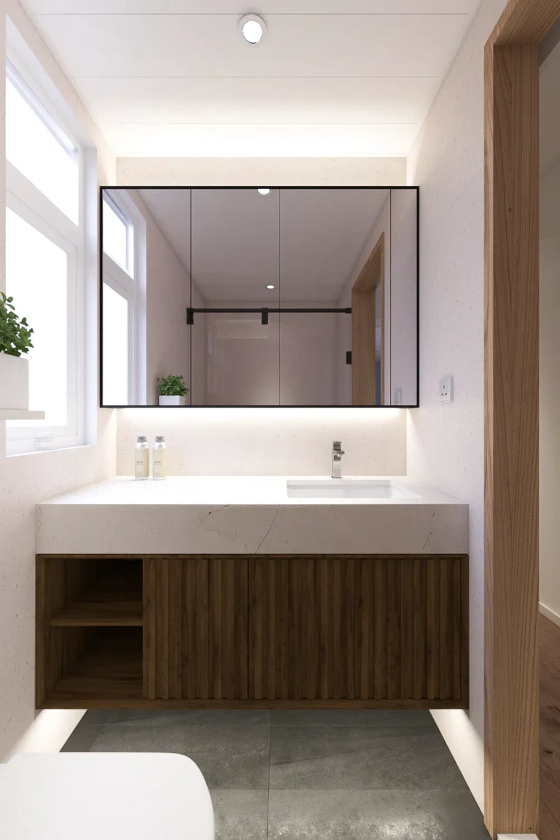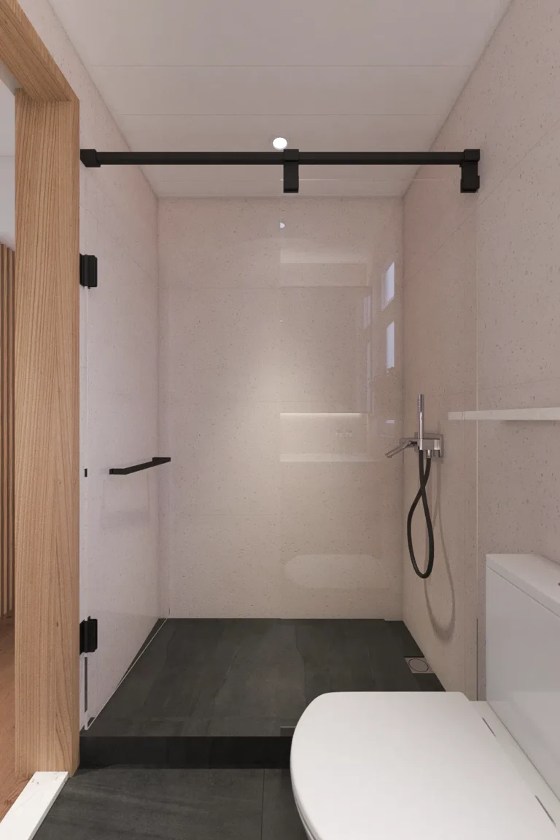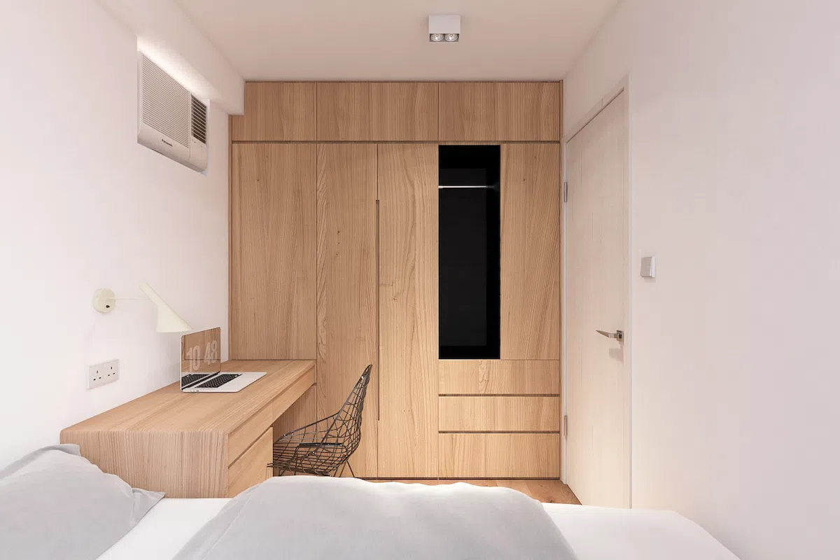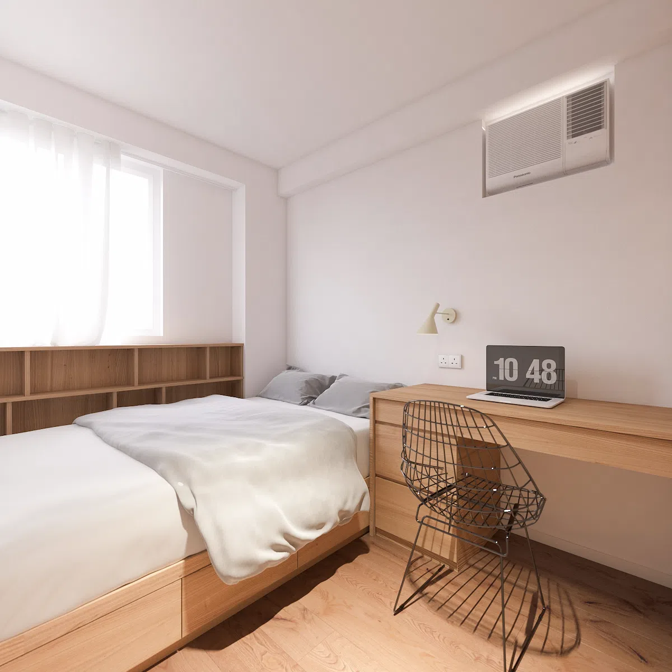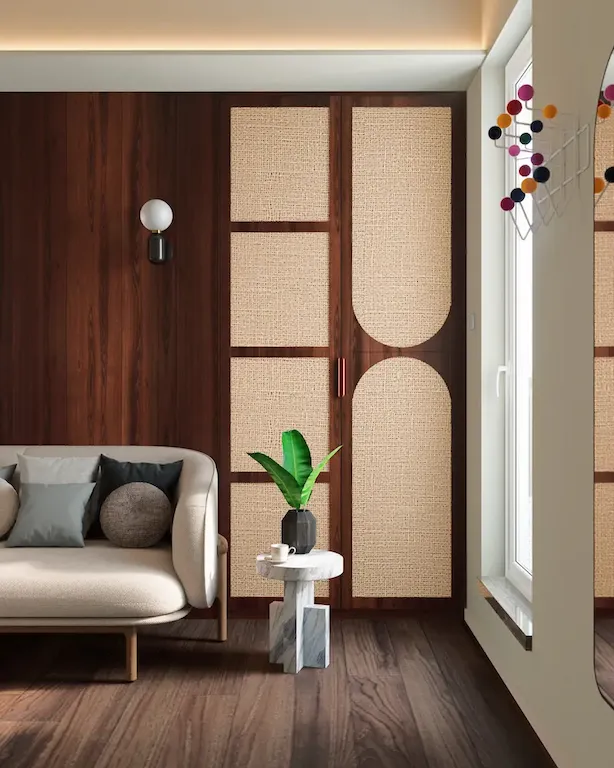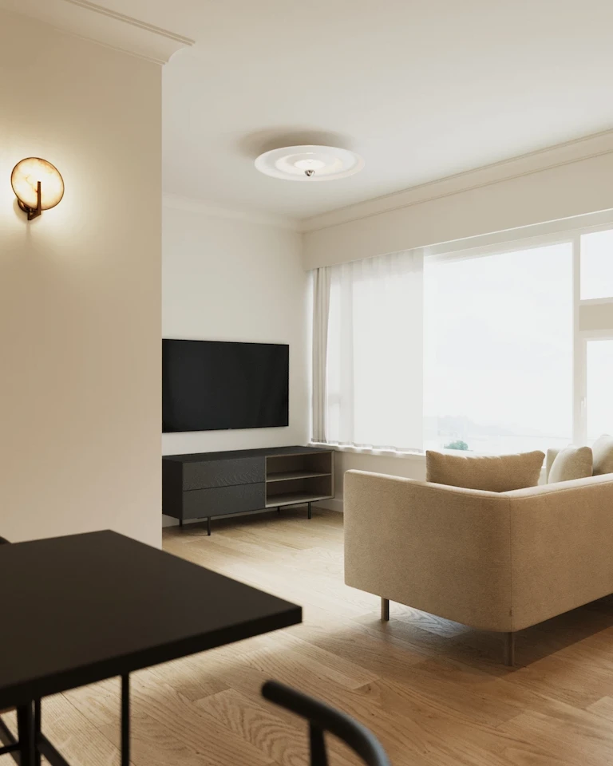Estate
Wing Fok Centre 榮福中心
Location
Fanling, New Territories
Size
480 Square ft.
Year
2020
Style
Muji Style
Simply Functional: MUJI Interior design Trend
The Japanese Muji interior design style philosophy is perfectly captured in this interior design project located at Wing Fok Centre in Fanling. The designer has not only incorporated ample wooden elements and appropriate blank spaces but also consciously removed unnecessary decorations to create a comfortable Japanese-style haven. This home, accommodating a family of three and a cat, truly reflects the warmth and serenity of a family.
The long and narrow structure of the living and dining areas is cleverly addressed by concentrating the primary storage space on large wall surfaces. The hanging high cabinet design, paired with light wood tones and soft lighting, effectively reduces the sense of space oppression. The dark wooden floor complements the light wood furniture, enhancing the overall three-dimensionality and layering of the space. This design style not only makes the living space more aesthetically pleasing and practical but also conveys a serene and introverted Japanese Muji aesthetic.
適當的留白,讓生活空間最大化
日系無印風設計風格在這個位於粉嶺榮福中心的室內設計項目中得到了完美的詮釋。設計師不僅運用了大量木材元素和適當的留白,還有意識地去除不必要的裝飾,營造出一個舒適的日系安樂窩。這個家包括一家三口和一隻貓,充分體現了家的溫馨和寧靜。
客廳和飯廳的結構狹長,但設計師巧妙地將主要收納空間集中在大面積的牆壁上。懸掛式高櫃設計,搭配淺木色調和柔和燈光,有效地減少了空間壓迫感。深色木地板襯托淺木色傢俱,增強了整體的立體感和層次感,賦予空間簡潔而豐富的質感。這種設計風格,不僅讓生活空間更為美觀實用,還傳遞出一種恬淡而內斂的日系無印美學。
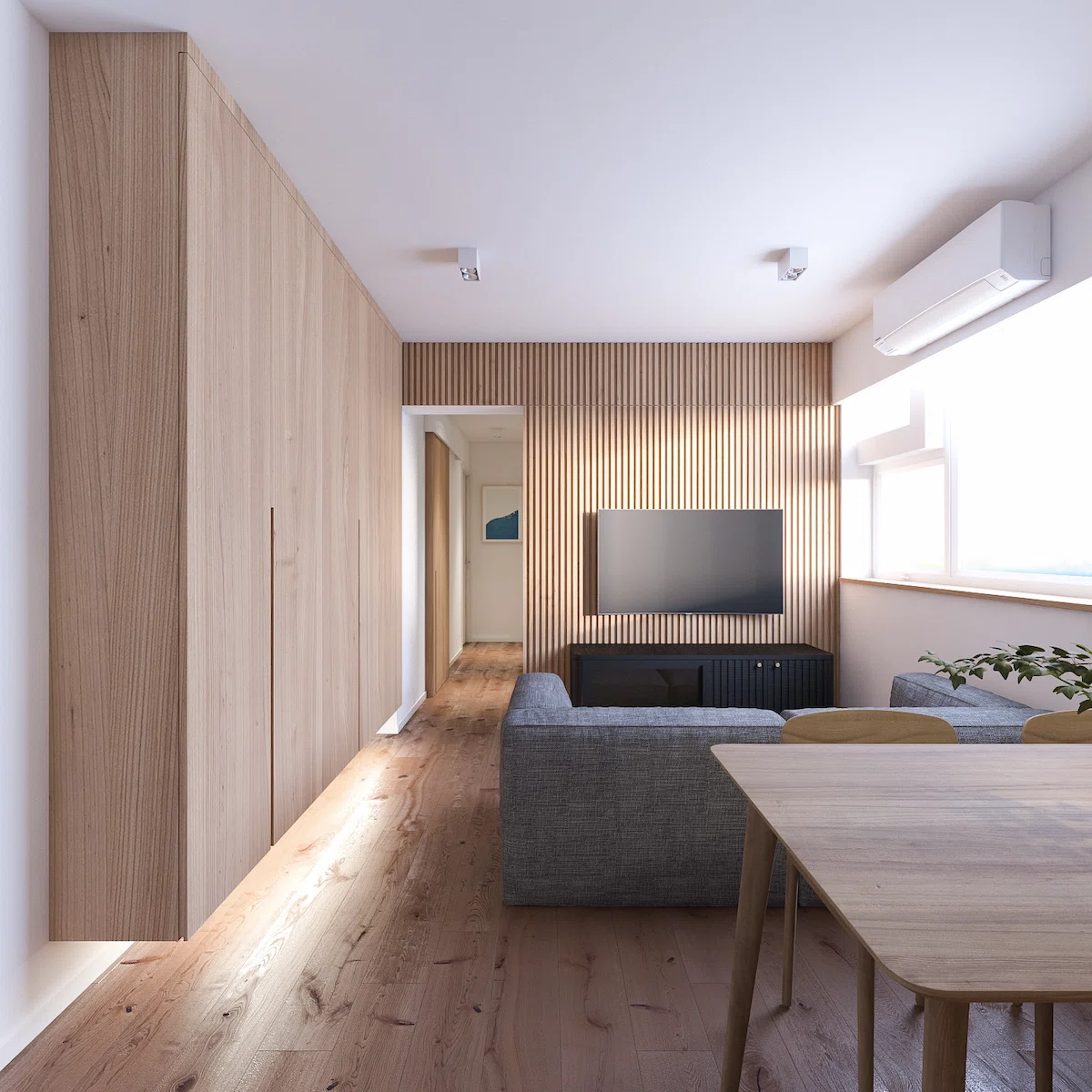
Filling the Space with Everyday Life: A Muji-Inspired Interior Design Philosophy
A light wood-tone half-height cabinet is set up behind the dining table, avoiding the use of tall storage units and leaving the wall blank. This design not only reduces the sense of oppression but also provides a space for guests to display their personal items. The entire tabletop offers convenient placement for daily essentials. Light blue walls and a grey fabric sofa add a splash of color to the interior, while a blue poster at the end of the hallway echoes the blue walls in the dining area, achieving a harmonious and unified design effect. This delicate color coordination adds a touch of freshness and vitality to the overall space.
讓生活填滿留白:日系無印風空間設計
飯桌背後設置了一組淺木色的半高櫃,避免了高身儲物櫃,亦是為牆身留白。這樣的設計既減少壓迫感,也為客人提供了一個可以展示生活擺設的空間。一整片的檯面方便日常物品的擺放。牆面淡藍色與灰色布藝沙發增添了些許色彩,走廊盡頭的藍色畫報則與飯廳的藍色牆面呼應,達到了和諧一致的設計效果。這種細膩的色彩搭配,為整體空間增添了一抹清新與活力。
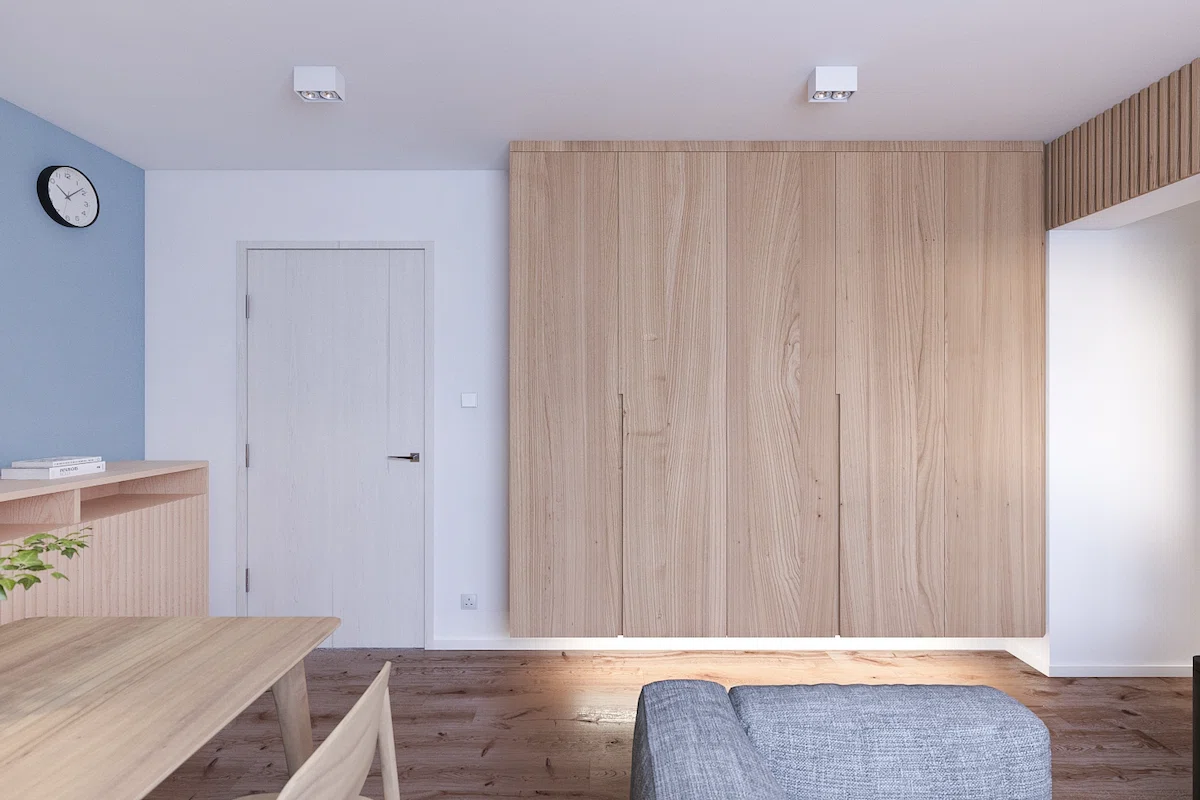
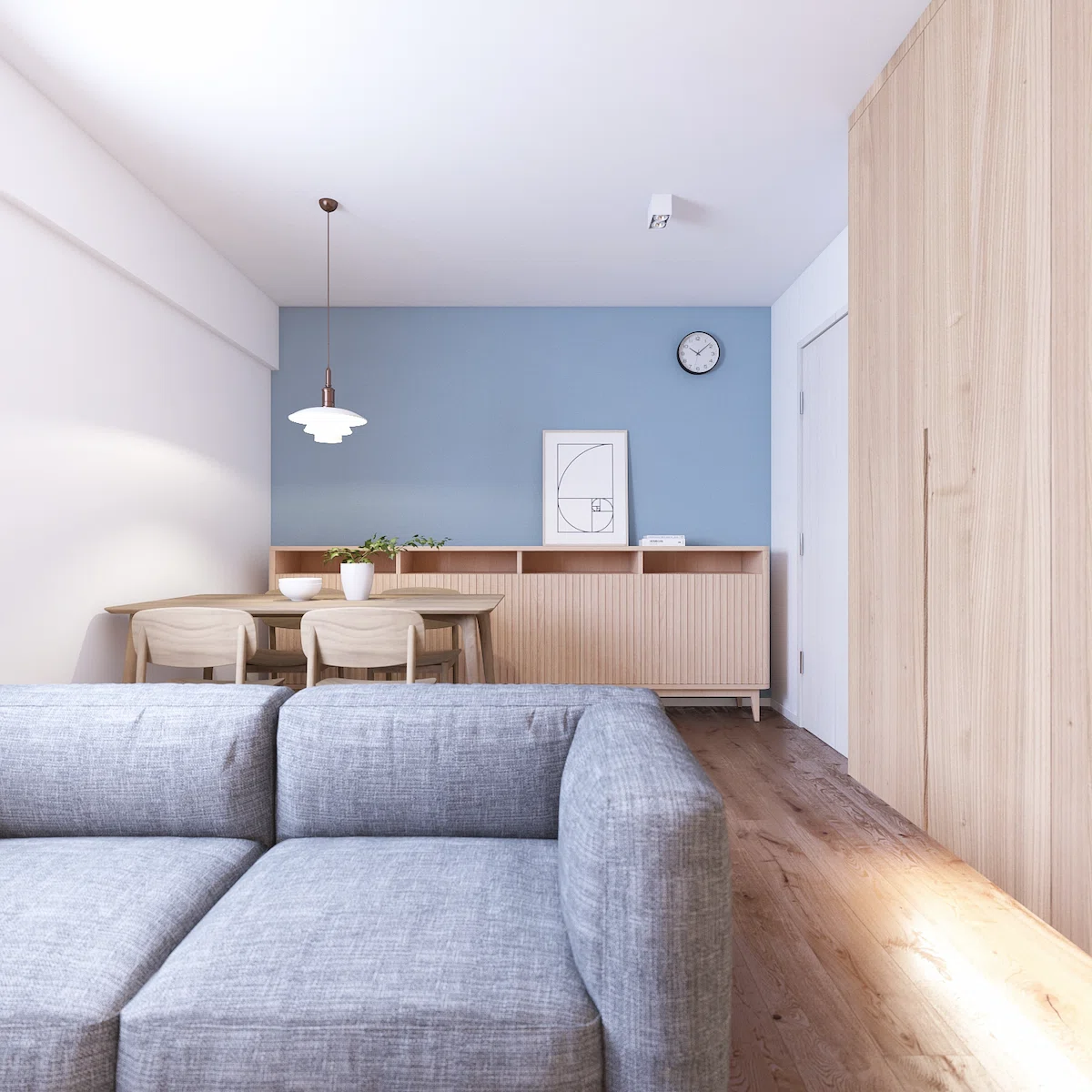
After removing part of the wall and door, the originally narrow kitchen now accommodates a U-shaped countertop, white hanging cabinets, and a small preparation area. The addition of soft lighting enhances the warm atmosphere.
移除部分牆面和房門後,使原本狹小的廚房可以容納U型櫥櫃檯面、白色吊櫃及一個小型備餐區,搭配柔和的燈光,增添了溫暖的氣氛。
