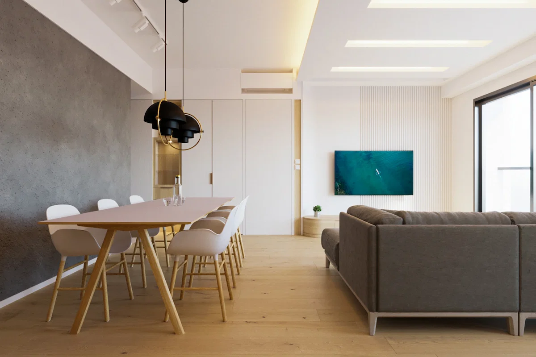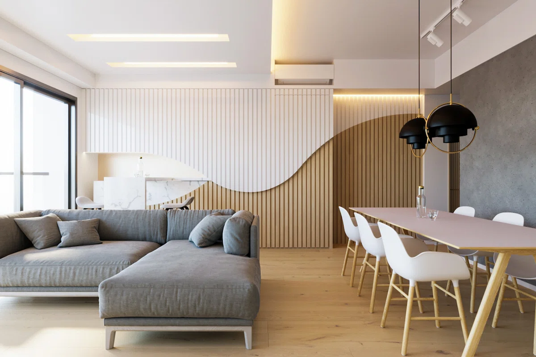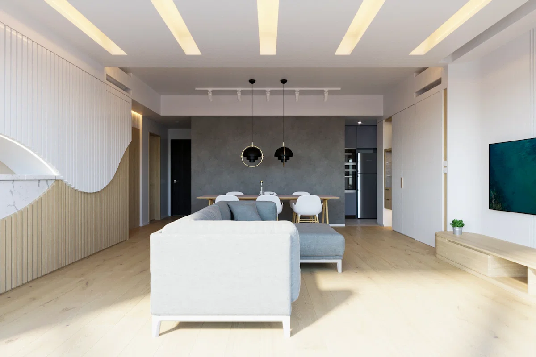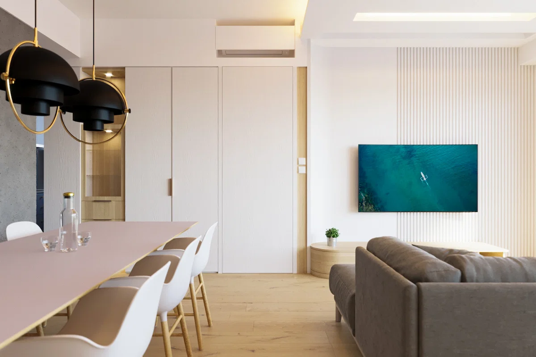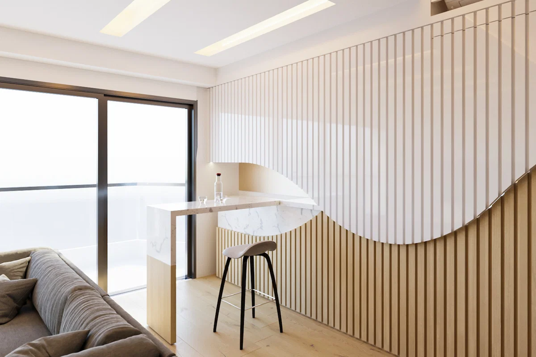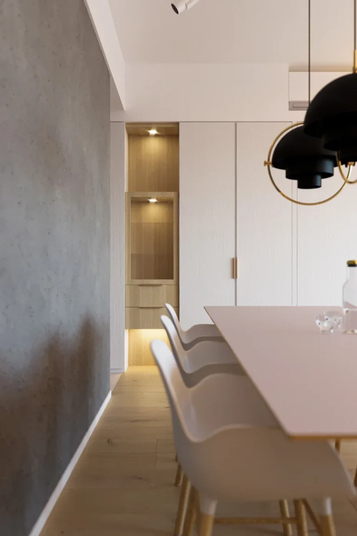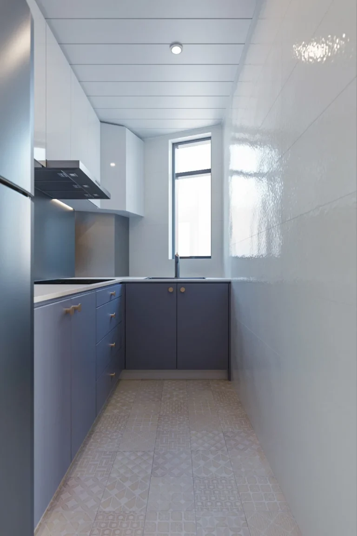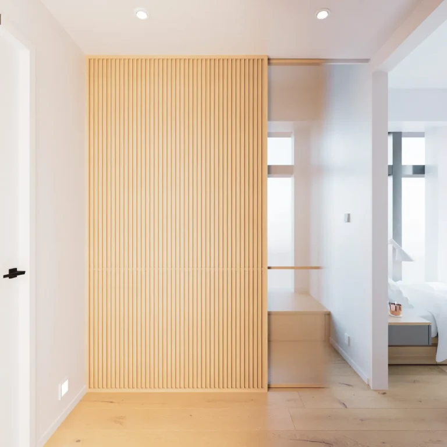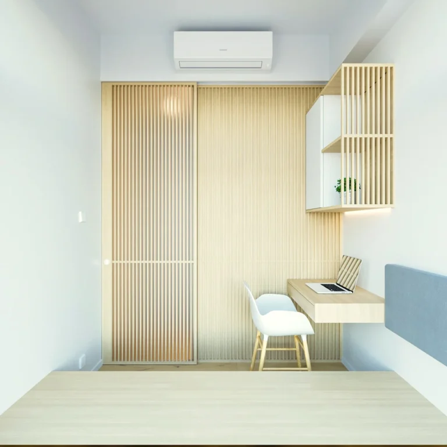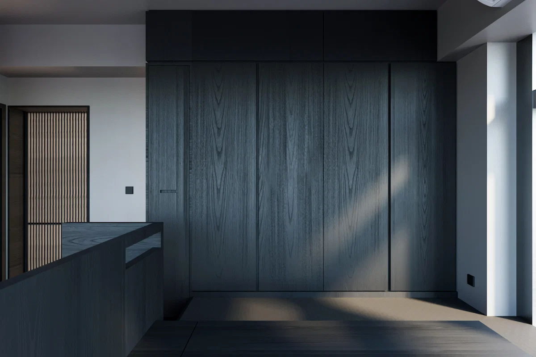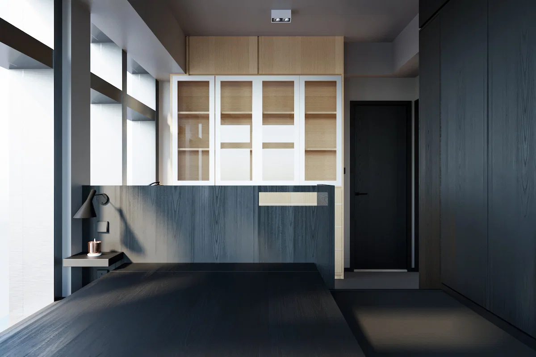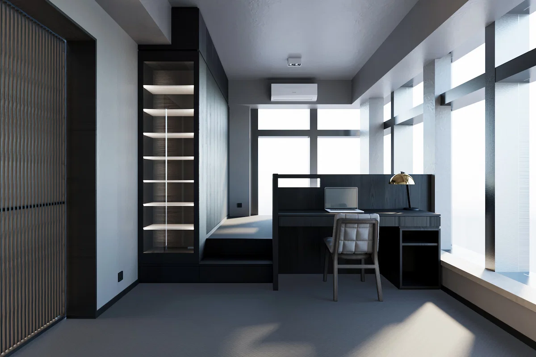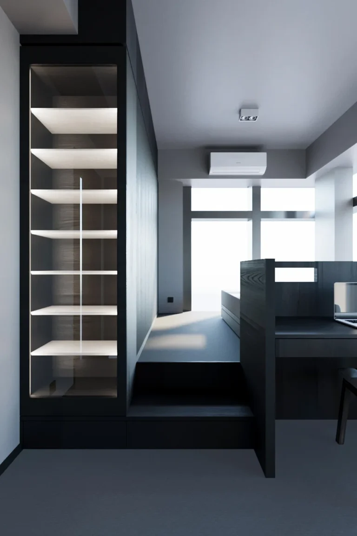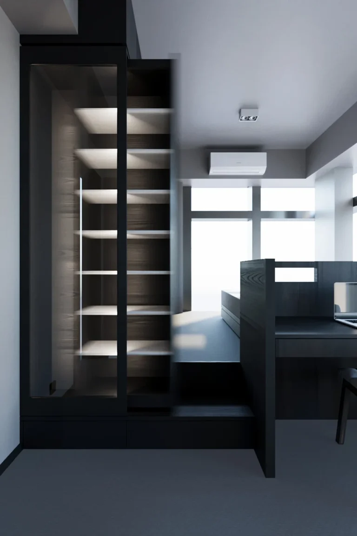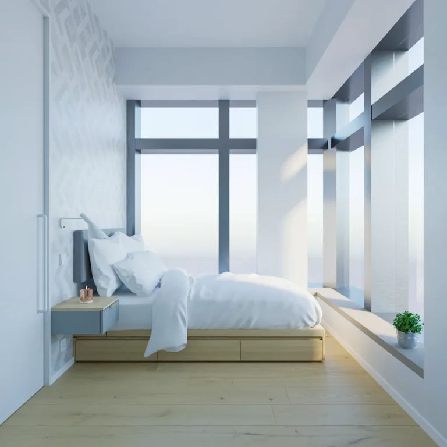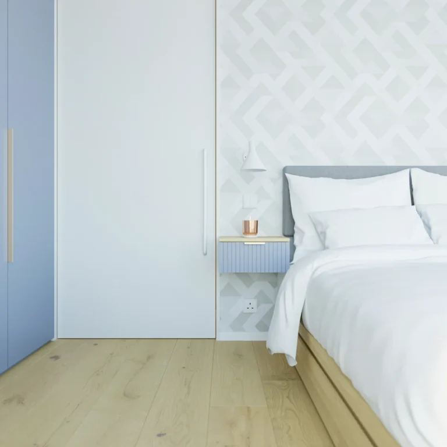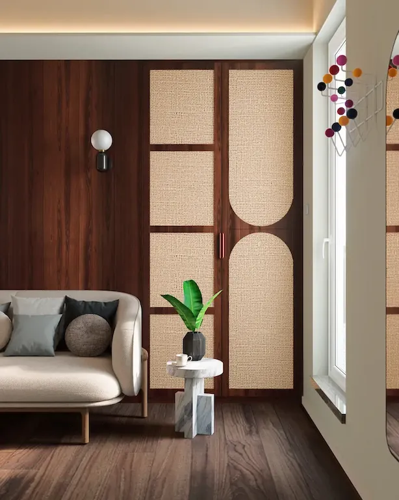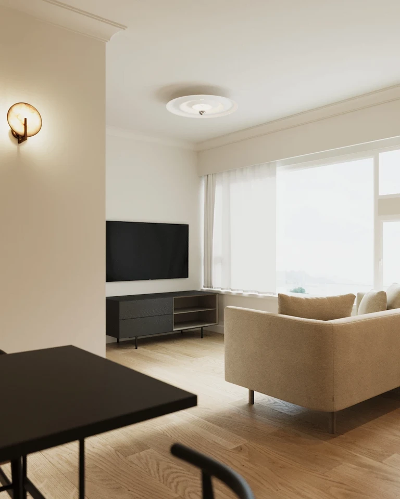Estate
Primrose Hill 縉庭山
Location
Tai Wo Hau, Tsuen Wan
Size
1400 Square ft.
Year
2019
Style
Contemporary
Fusion of Natural Light and Minimalist Design at Primrose Hill
This interior design and renovation project for the adjoining units at Primrose Hill in Tsuen Wan perfectly blends contemporary design with natural living elements, emphasizing bright, airy spaces and practical storage solutions. The designer skillfully utilizes large floor-to-ceiling windows to bring in natural light and features a wave-patterned storage cabinet to add visual appeal. Additionally, a movable small bar table is designed behind the living room sofa to create a space for guests to relax. Different design styles of wooden paneling cleverly conceal the doors created by the adjoining units. In the dining area, a cement-effect wall is designed to complement two black and gold Multi-Lite pendant lamps designed by GUBI. These lamps can be adjusted to different shapes, providing varying visual effects as guests pass through the living room.
自然光與簡約設計的完美融合:縉庭山雙連單位的當代室內設計
這個位於荃灣縉庭山的雙連單位內的裝修及室內設計項目,將簡約的當代設計風格與自然生活元素完美融合,強調空間的明亮通透與實用收納。設計師巧妙地利用大面積落地窗引入自然光,並運用波浪條紋設計的特色儲物櫃,增添視覺吸引力。此外,客廳沙發後設計了一組活動式小型吧檯,為客人打造輕鬆享受時光的空間。利用不同設計的裝修木圍身板,隱藏了因雙連單位產生的房門。飯廳中間設計了一面泥水效果牆,襯托了兩支由GUBI設計的Multi-Lite黑配金色吊燈,這款吊燈可以隨意變動外形,讓客人在經過客廳時有不同的視覺效果。
