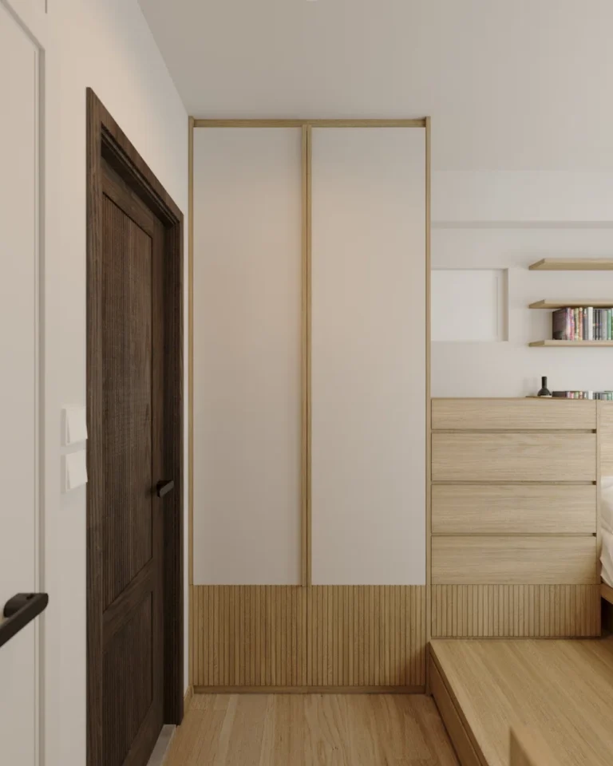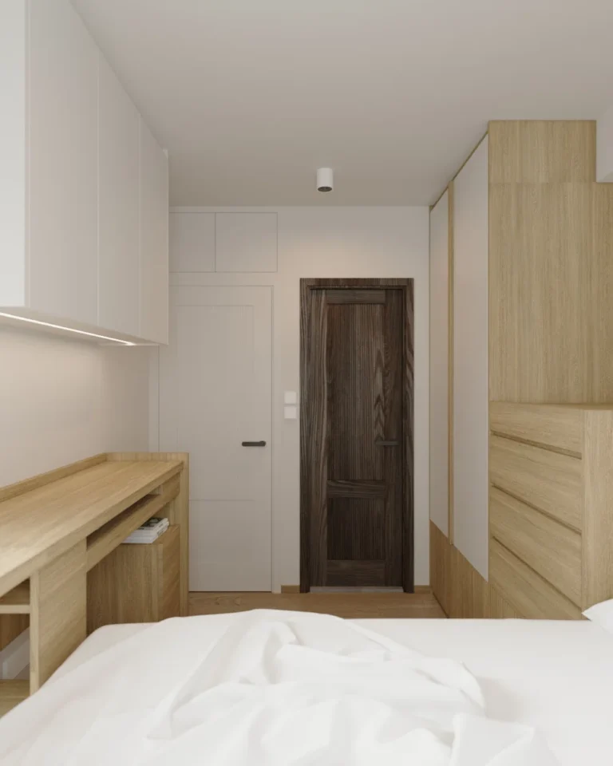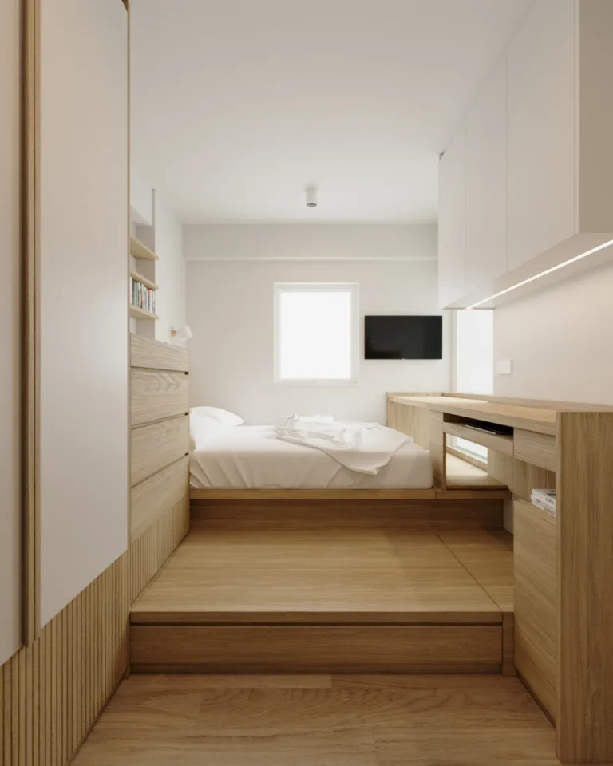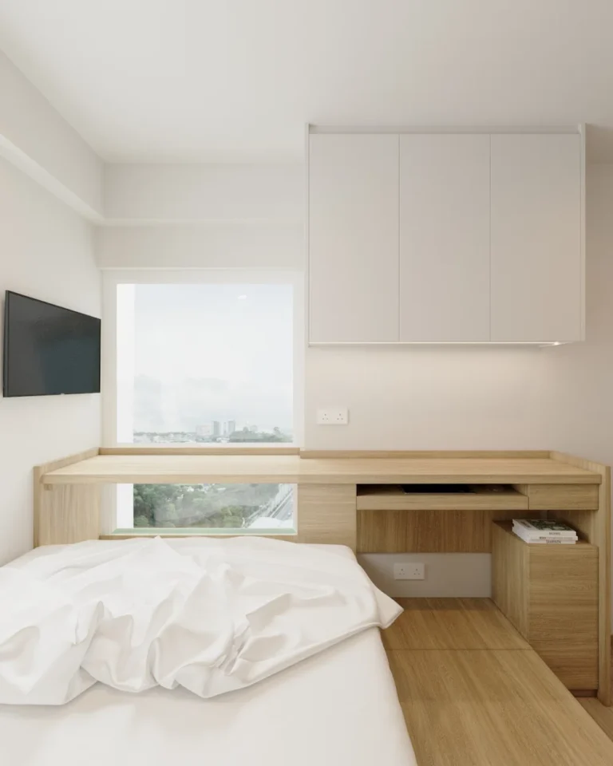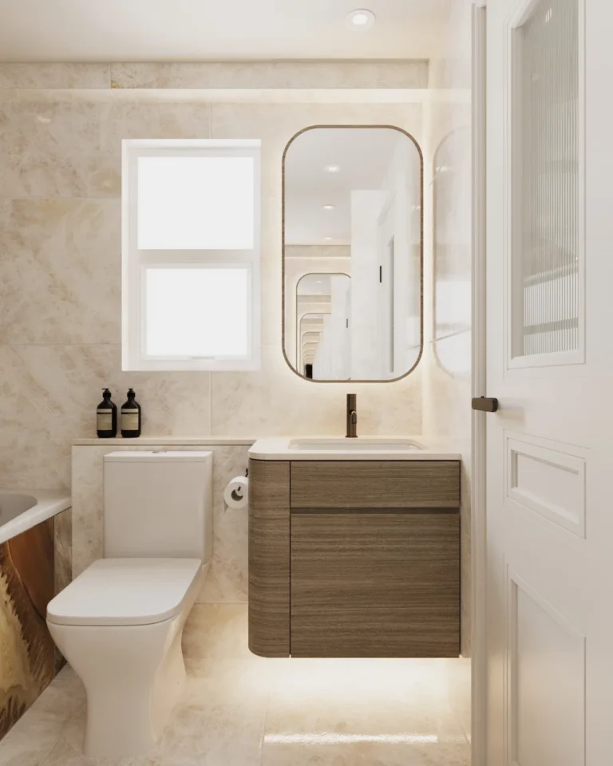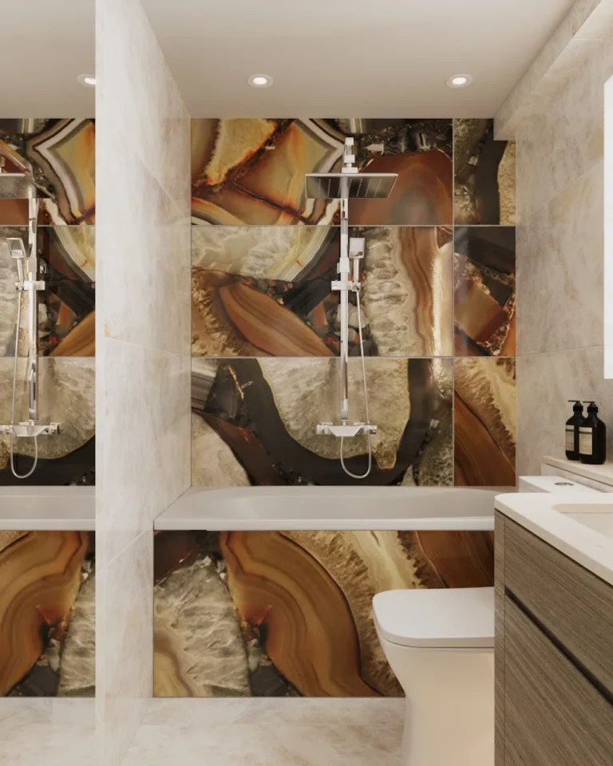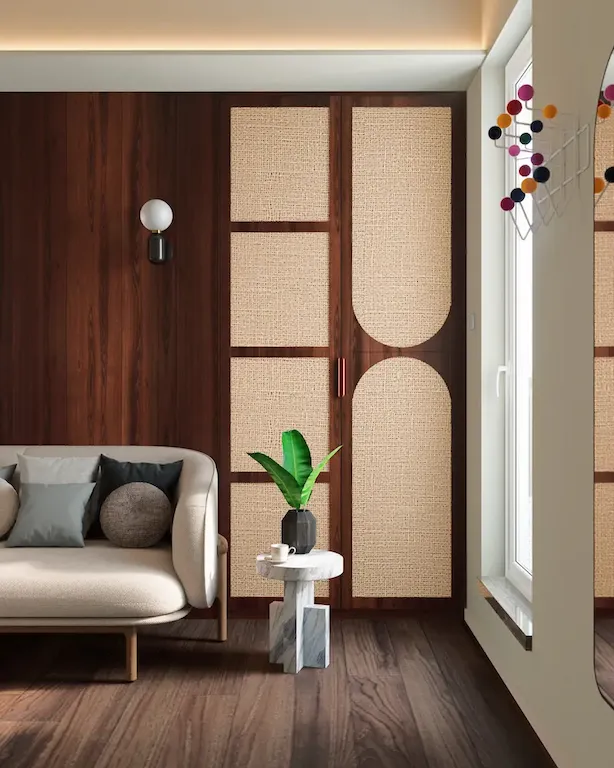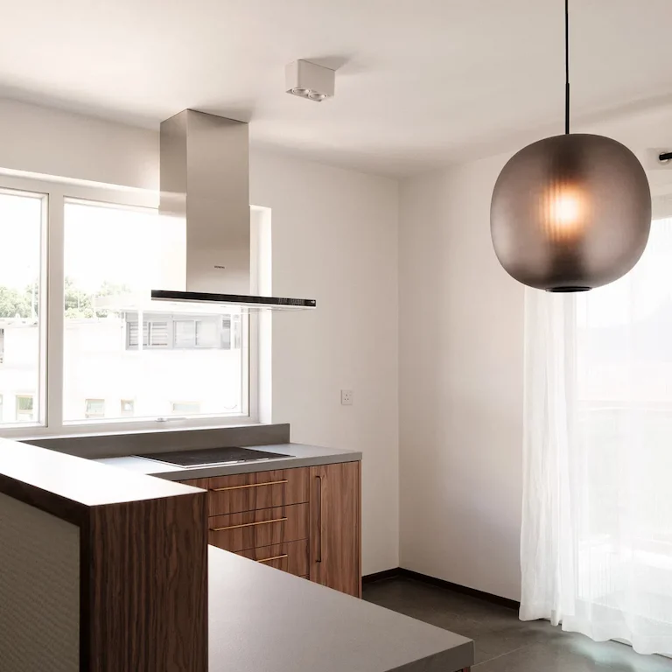Estate
Rhine Terrace 海韻臺
Location
Sham Tseng, Tsuen Wan
Size
904 Square ft.
Year
2024
Style
French + Minimalist + Japandi
Seamless Integration of Three Interior Design Style
This project, located in Sham Tseng Rhine Terrace, involves four family members, each with their own favorite interior design style: French, Black Minimalist, and Japandi. Despite these different interior design styles, the designer aimed to incorporate similar interior design elements in each space to enhance overall cohesion. These interior design elements not only blend the individual preferences of each family member but also ensure that each space has its own unique character while maintaining a consistent overall interior design style.
不同室內設計風格的無縫融合
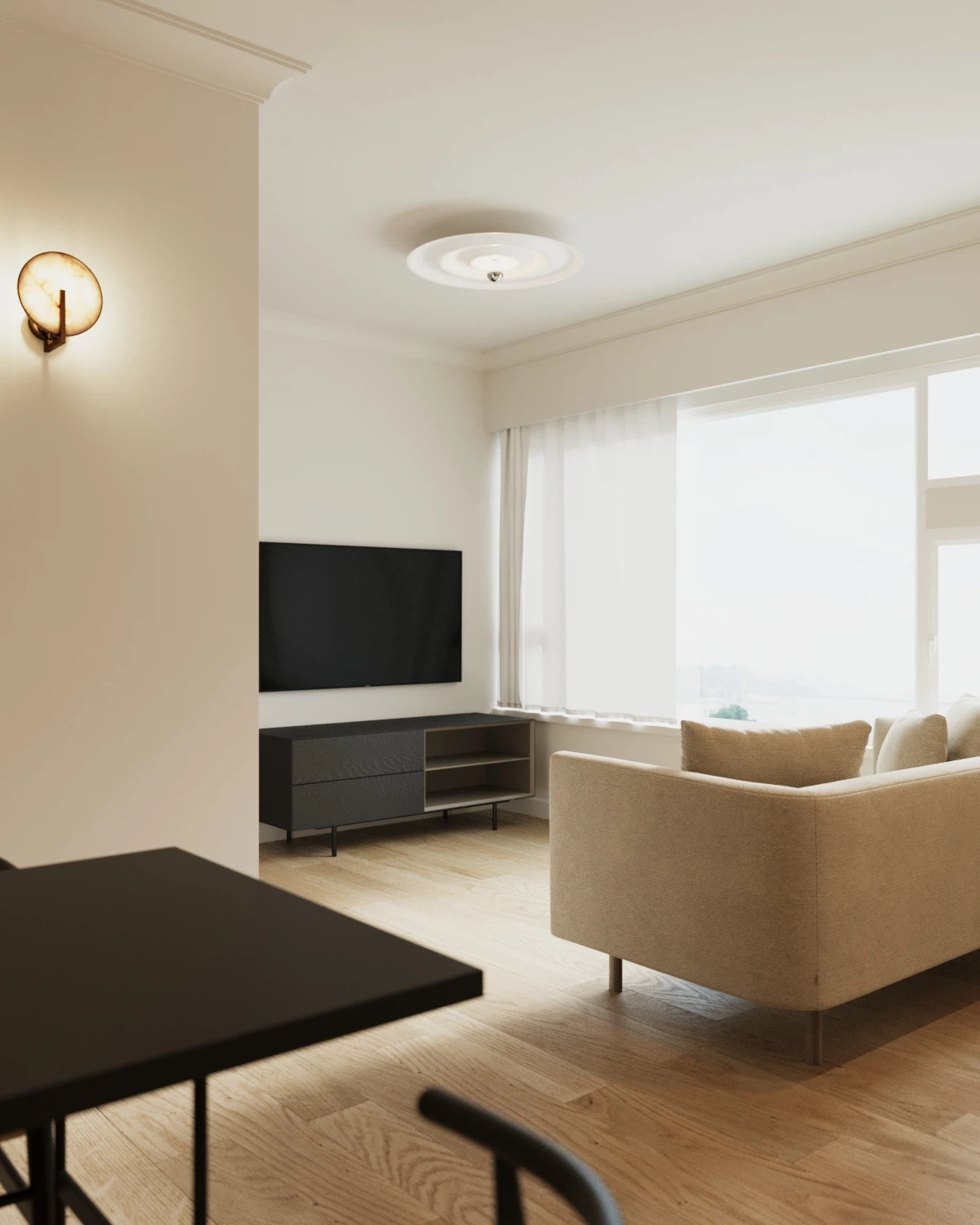
French Design Style for Living and Dining Area
The living and dining areas are where the family interacts the most and often entertains friends. They wanted these spaces to feel elegant and comfortable. The clients requested to keep the crystal chandelier and marble wall lamp, which hold significant sentimental value as they have been used since their previous home. Thus, the designer decided to adopt a French design style for these areas. This design styles is known for its elegance and refinement, emphasizing simple yet luxurious elements to create a sophisticated atmosphere.
法式設計風格的客廳和飯廳
客廳與飯廳是一家人最常互動的區域,也會經常招待朋友。希望這些空間給人帶來優雅舒適的感覺。在設計過程中,客人要求保留水晶吊燈和雲石壁燈,這兩支燈飾對他們意義深遠,是從舊居一直沿用至今。因此,設計師決定在這些區域採用法式簡約的設計風格。法式設計風格以其優雅和細膩的美感著稱,強調簡潔而華麗的元素,創造出高雅的氛圍。
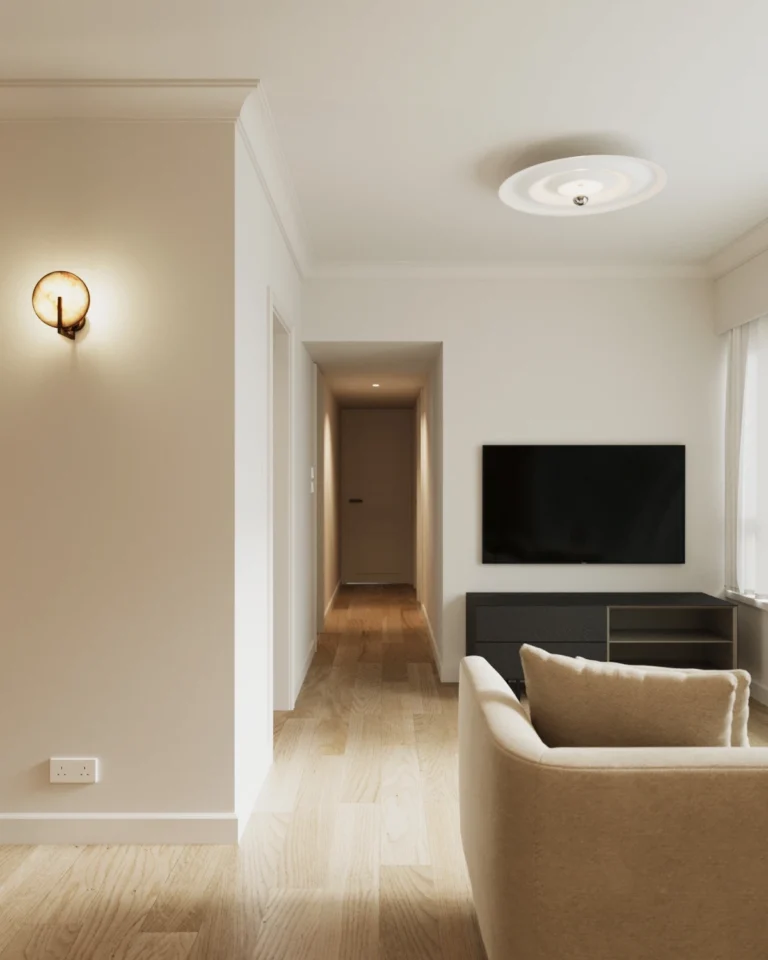
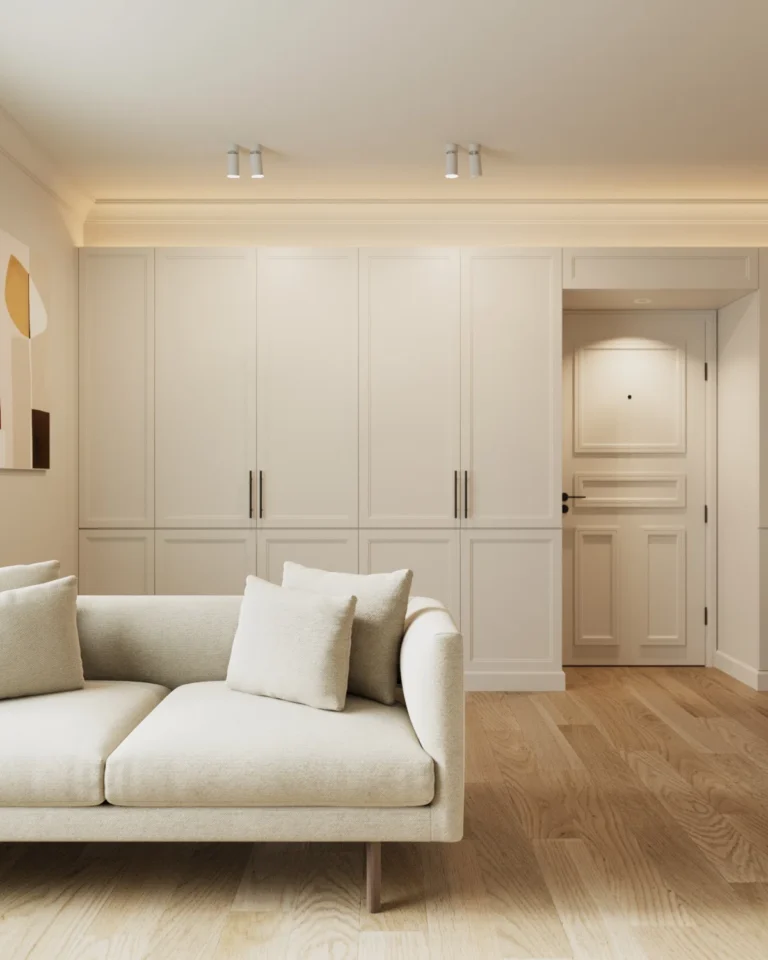
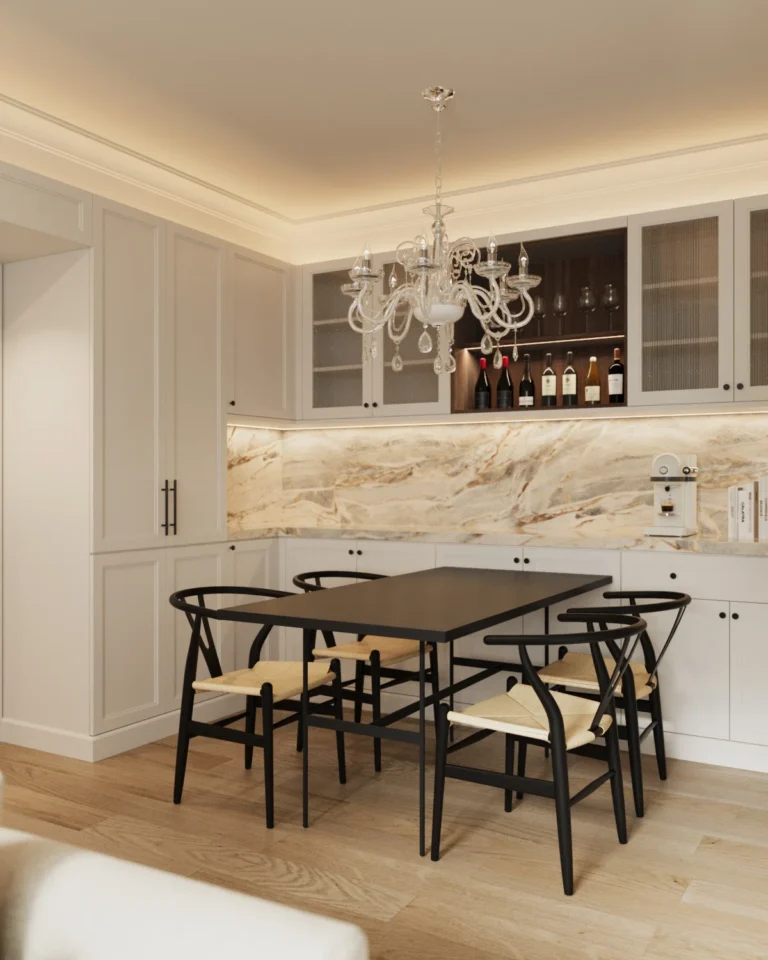
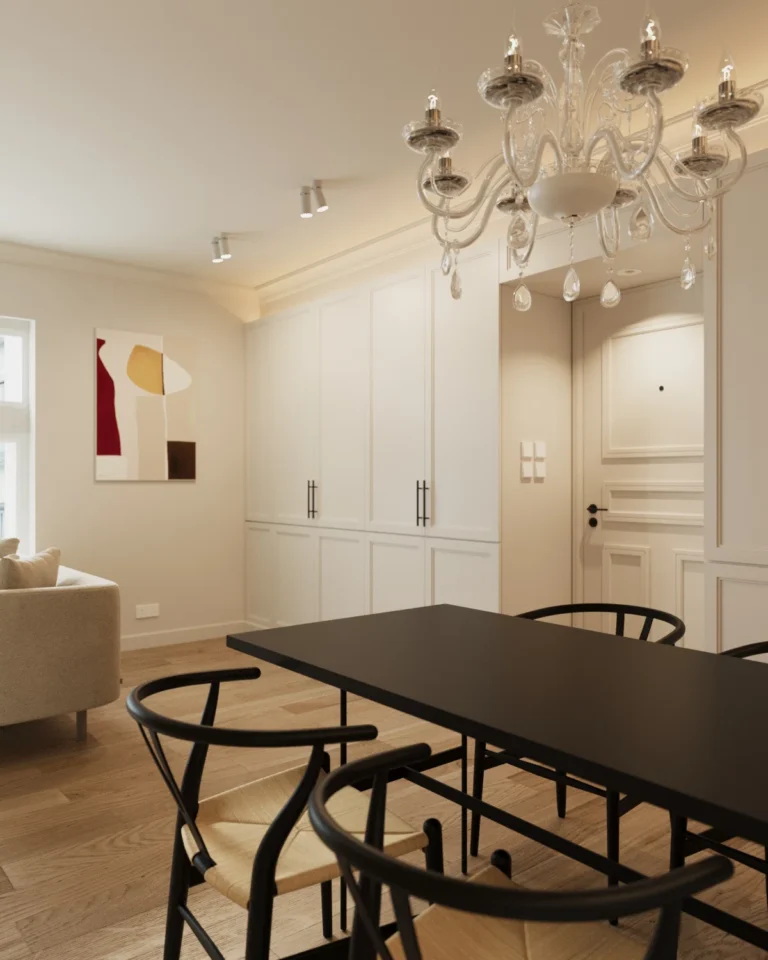
Ample Storage Space
An L-shaped storage cabinet was designed to connect the living and dining areas, providing ample storage space. Next to the dining table, a marble countertop offers a convenient spot for a coffee maker or books. The upper cabinets feature striped glass and open shelves, allowing clients to display their wine collection and decorations while reducing the oppressive feeling of tall cabinets.
充足的儲物空間
由客廳至飯廳之間,設計了一組L形收納櫃,提供了大量的儲物空間。飯桌旁設有雲石檯面,方便放置咖啡機或書本;上方的吊櫃使用條紋玻璃及開放式層架,供客人展示紅酒收藏和擺設,並能減少高櫃帶來的壓迫感。
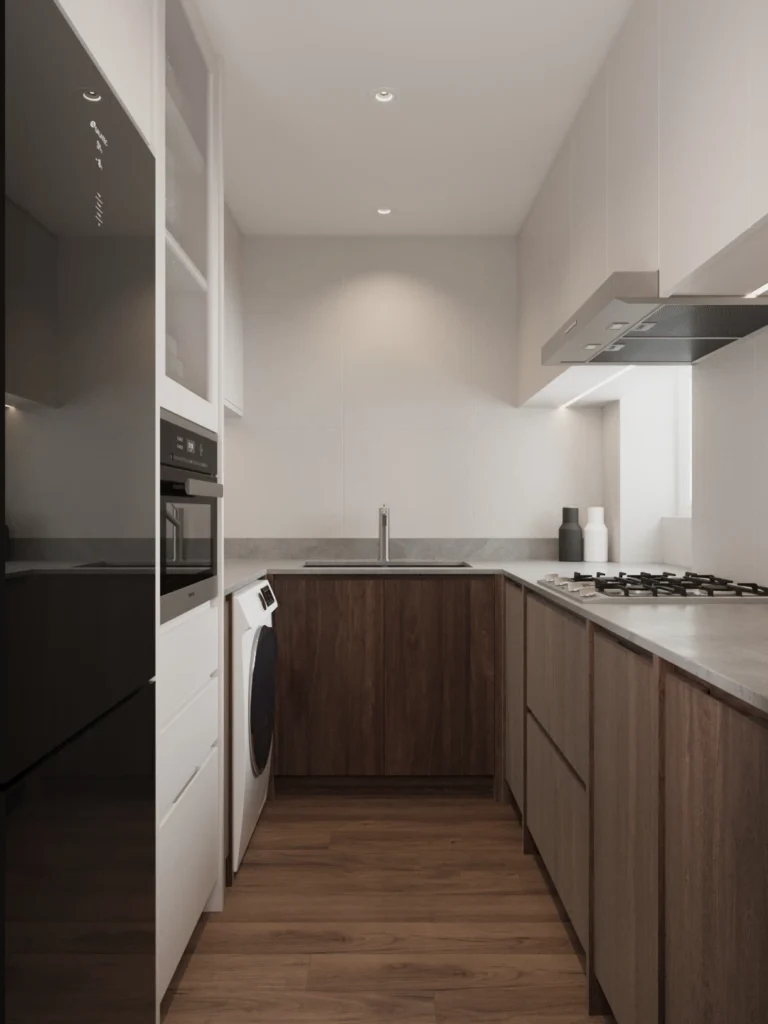
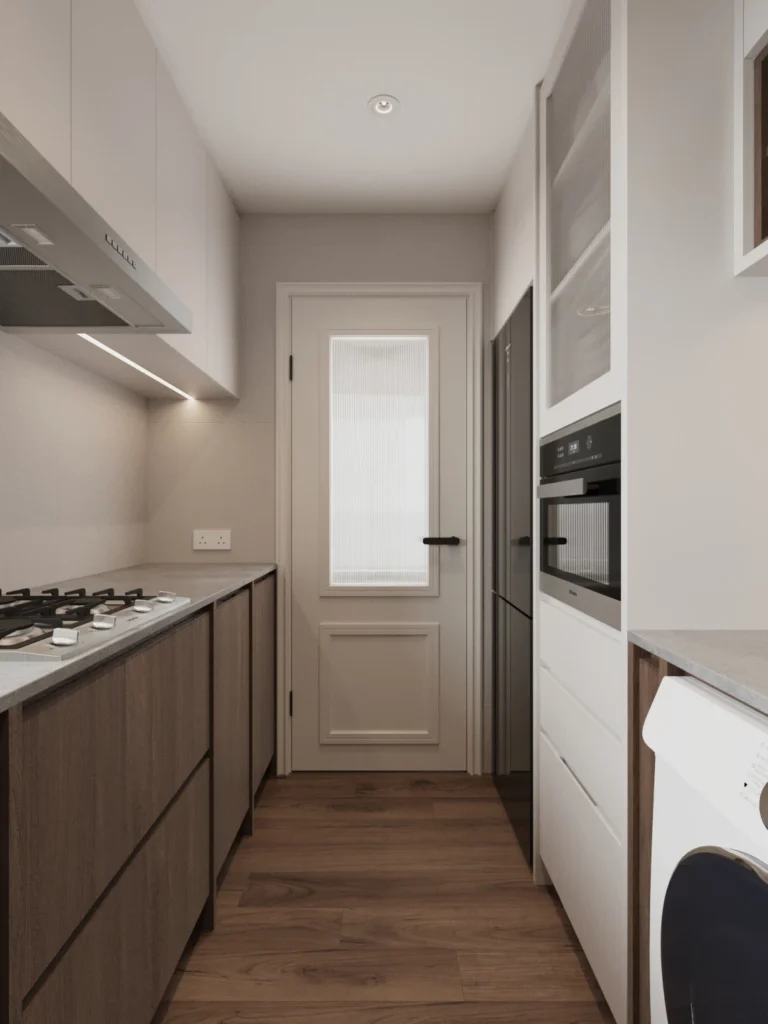
French Design Style Extends to Kitchen
The kitchen design continues the aesthetic of the living room, featuring a door made of transparent striped glass, allowing sunlight from the living room’s large window to brighten the kitchen. The designer adjusted the entrance position, enabling the new U-shaped kitchen counter layout to provide ample space without feeling cramped.
法式設計風格延伸至廚房
廚房的設計延續了客廳的風格,透明條紋玻璃房門讓客廳的大窗陽光照射到廚房內。設計師調整了入口位置,使新的U型廚櫃設計佈局不僅具有更多檯面空間,還顯得更加寬敞。
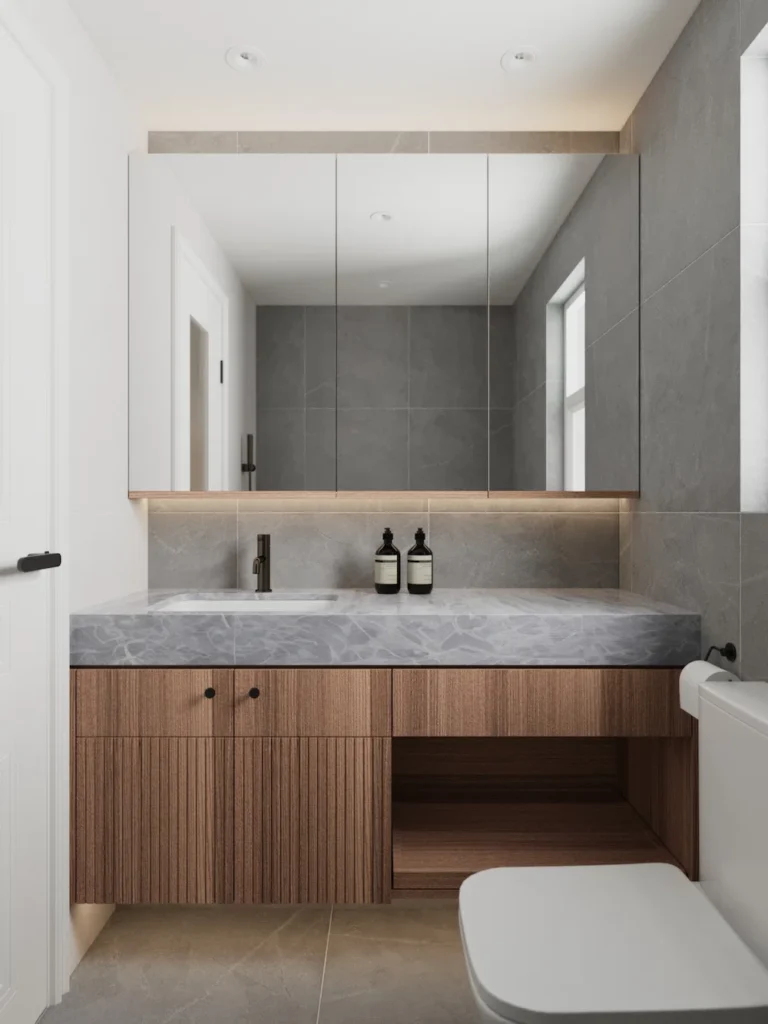
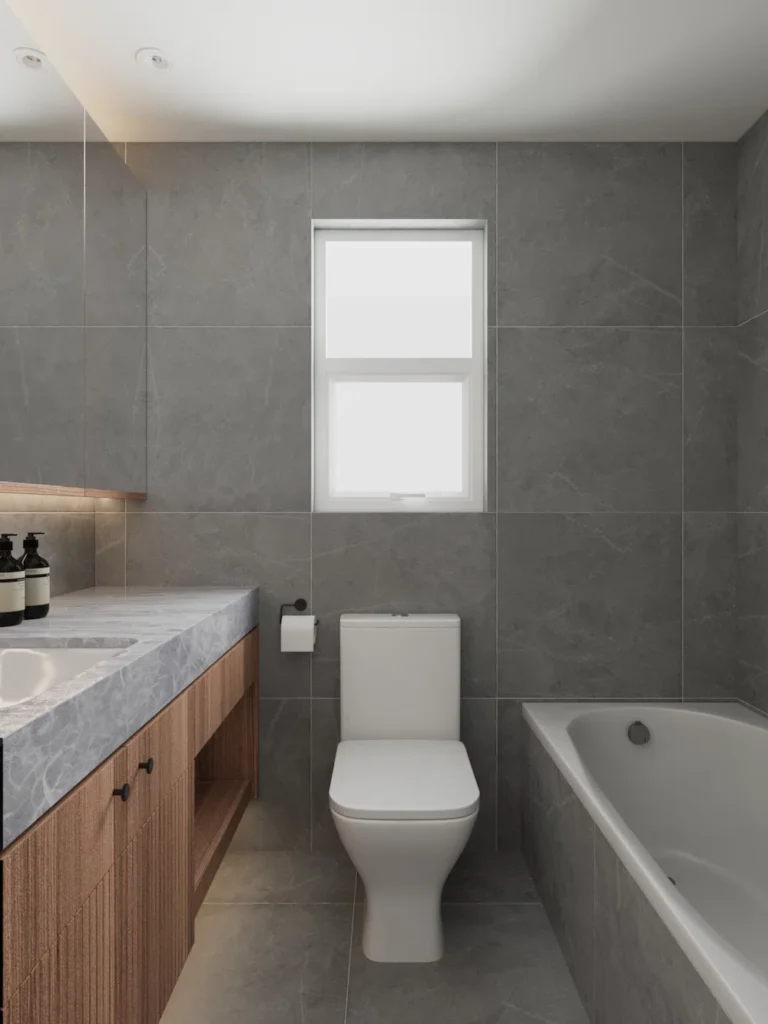
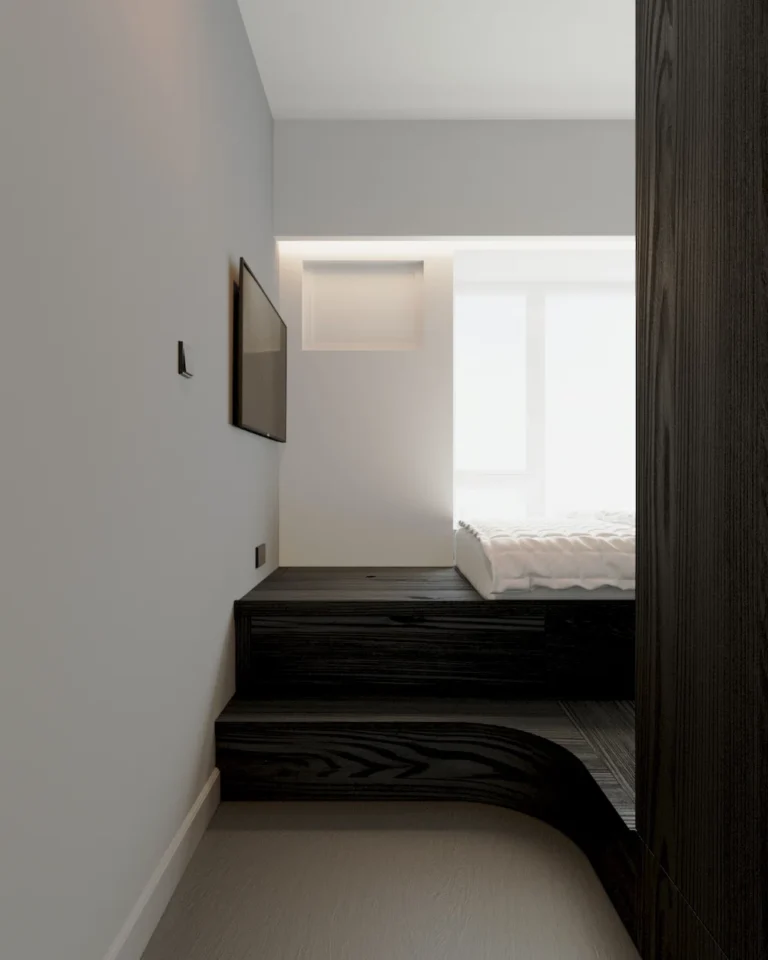
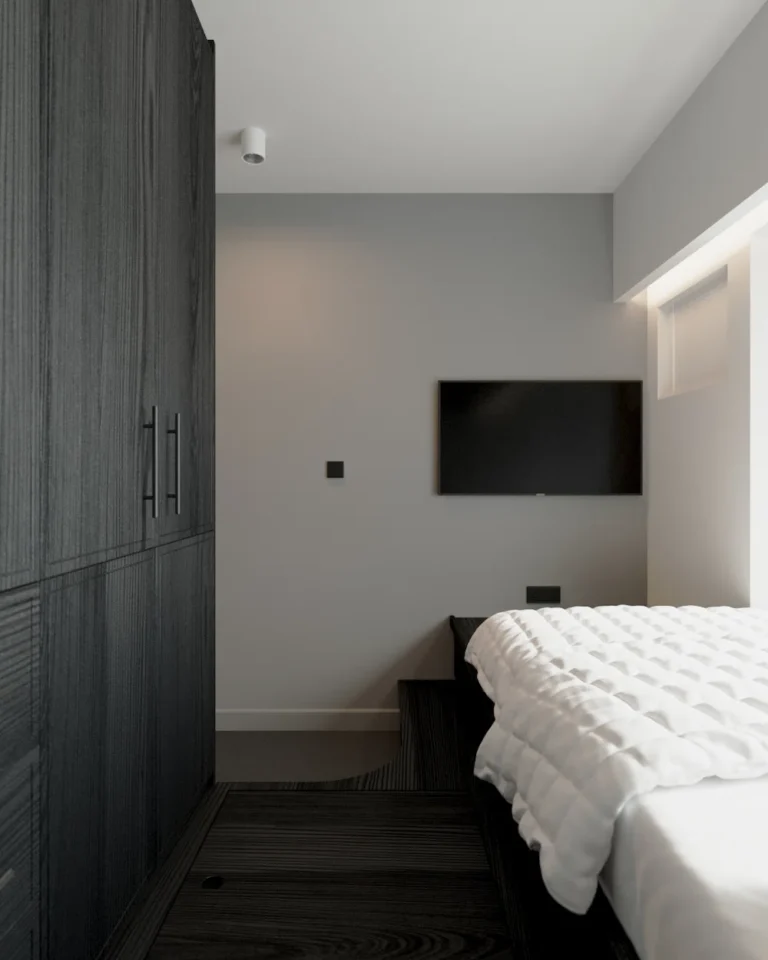
Minimalist Design Style for Kid's Bedroom
The two children’s rooms have similar layouts and sizes, but the design style of the two kids are different. The son prefers a black minimalist style, with storage platforms and wardrobes in black wood grain. The cabinet doors feature floral designs similar to those in the living room and matching black handles. The design details create a resonance with each space, enhancing overall coherence. Moreover, a soft light trough is added in front of the large windowsill, illuminating the entire bed surface and also serving as a reading light.
簡約的室內設計
這兩間小孩房的間隔與大小大致相同,但兩位孩子的設計風格喜好卻不一樣。兒子喜愛黑色系的極簡風格,儲物地台與衣櫃均選用了黑色木紋材質。櫃門板採用與客廳相似的花線設計,並配有同款的黑色手抽。在設計細節上與每個空間都產生共鳴,增強了整體的連貫性。此外,在大窗台前加設了一組柔和的燈槽,既能照亮整個床面,也可作為閱讀燈使用。
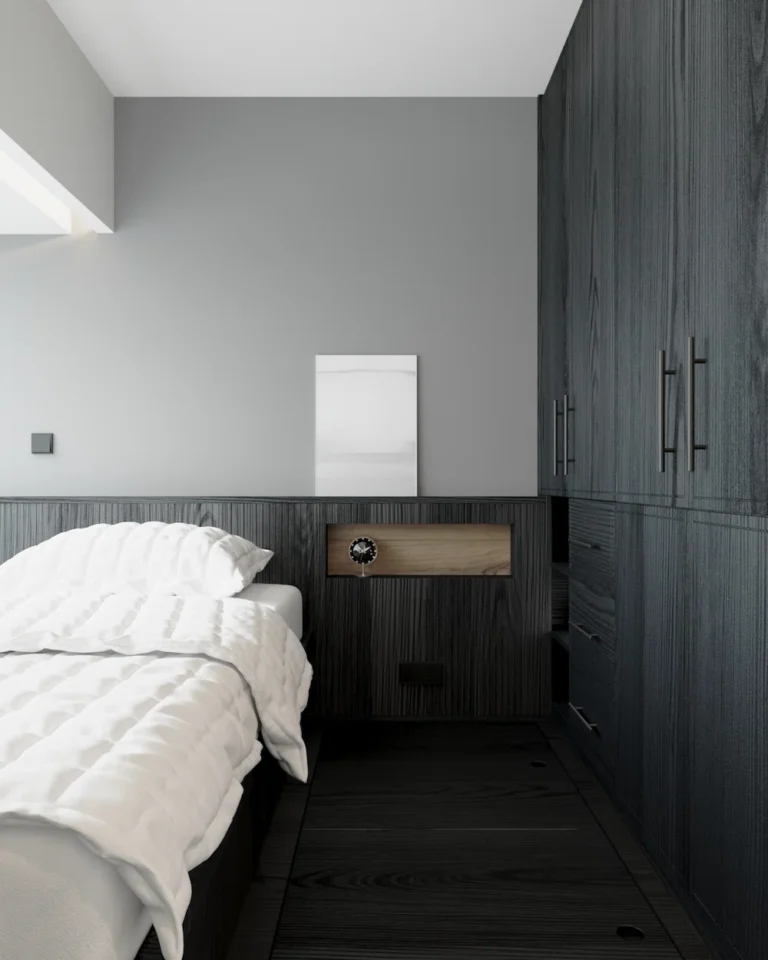
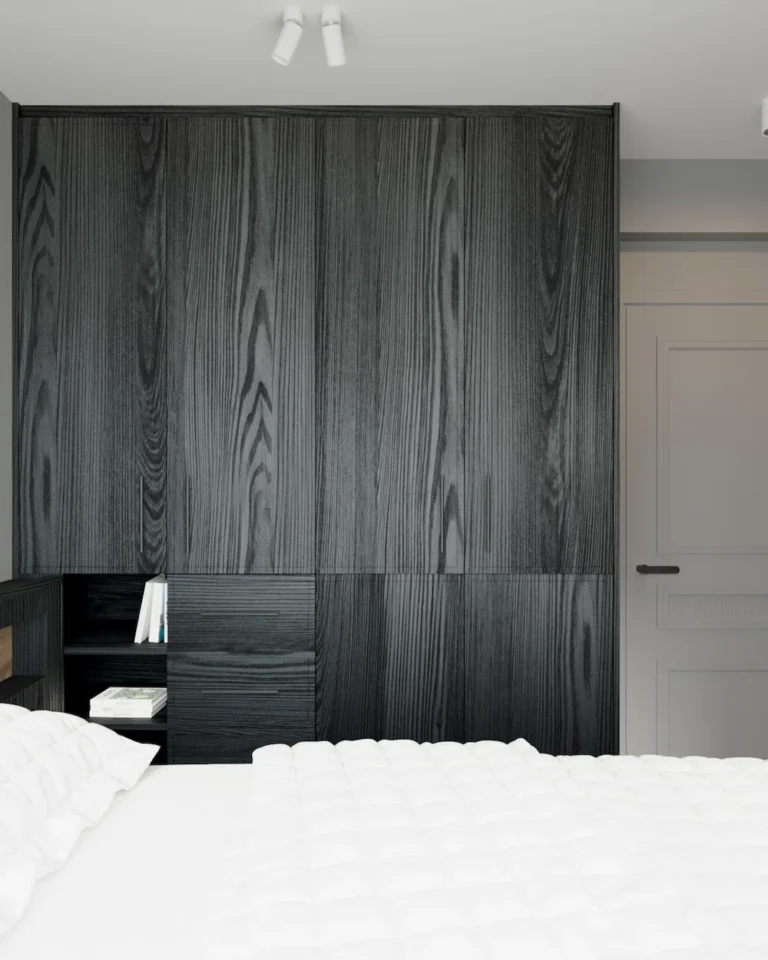
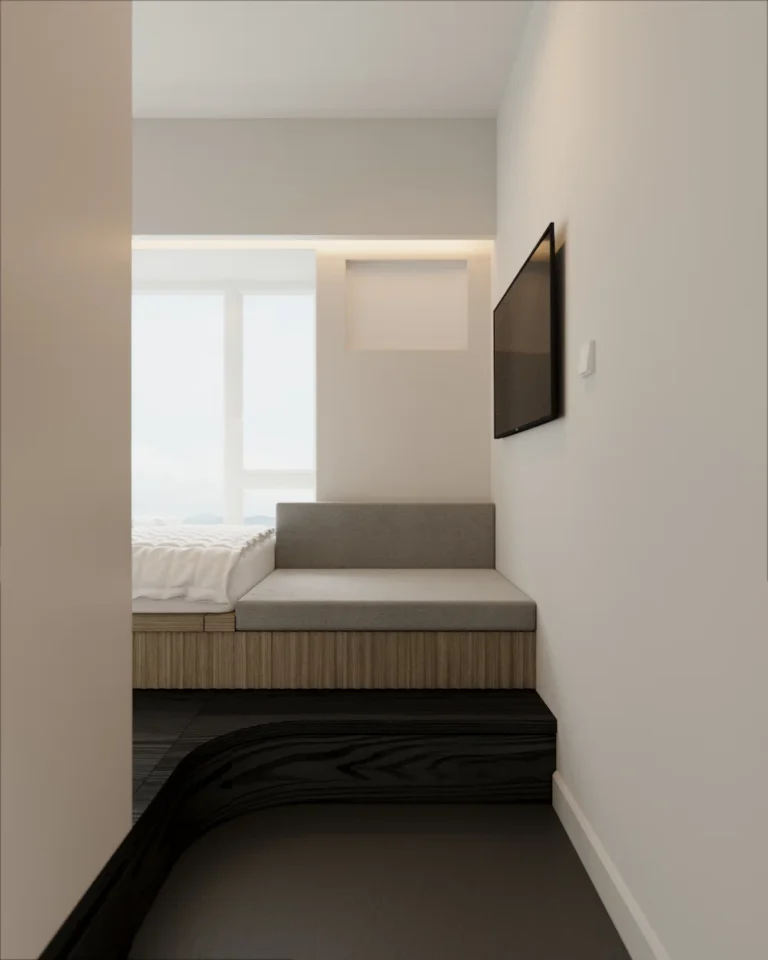
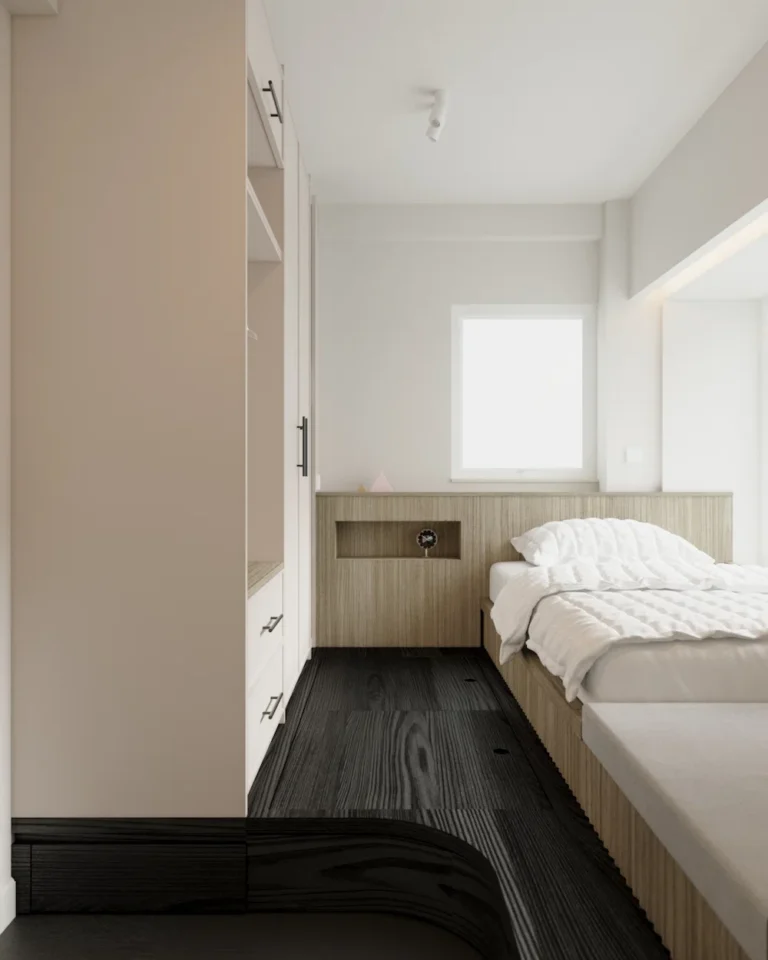
Same design style, different materials
The daughter also loves a minimalist design style but wants to avoid the black-and-white-gray palette. She also wishes for a small open closet and a small sofa for entertaining friends. The designer incorporated the black wood grain storage floor design elements from the son’s room here, and changed the cabinet doors and bed frame to beige and light oak materials. A small sofa was also added at the foot of the bed to meet the guest’s requirements. The walls are painted in light gray. The two rooms’ furniture looks similar but uses different materials.
相同的設計風格,換上不一樣材質
女兒也喜愛極簡的設計風格,但希望跳脫黑白灰的色調,還希望有一個小的開放式衣櫥和一張招待朋友的小梳化。設計師於是將兒子房間的黑色木紋儲物地台設計元素帶入這裡,並將櫃門板與床架改為米色和淺象木材質。床尾還加入了一張小梳化,以滿足客人的要求。牆身則塗上淺灰色油漆。兩個房間的傢俱外型相似,但材質各異。
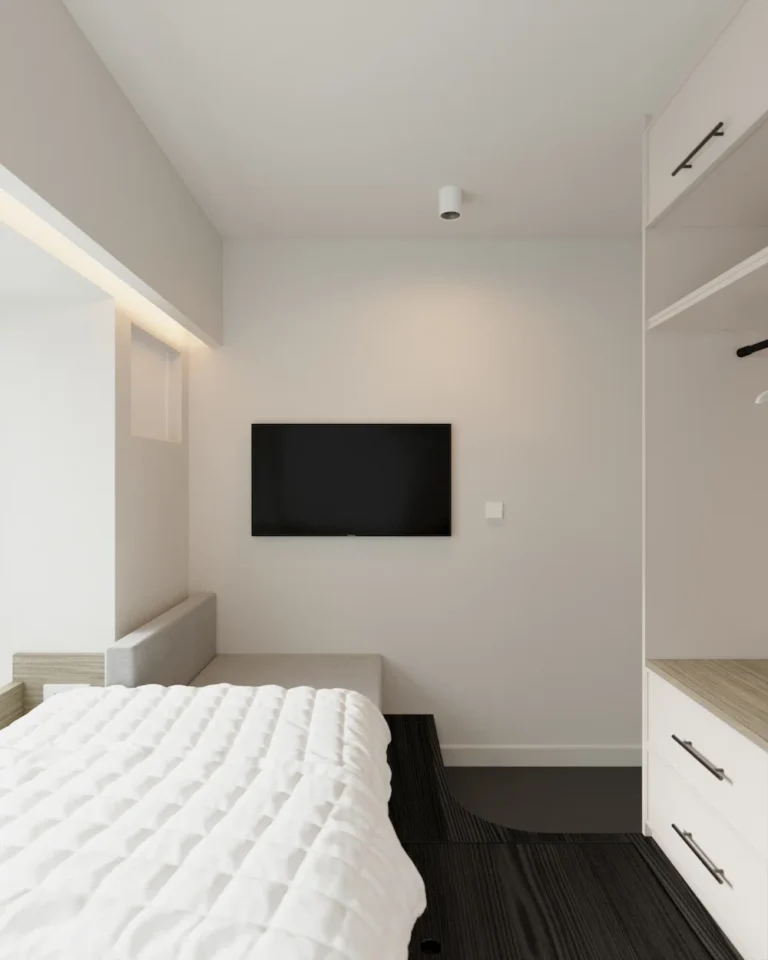
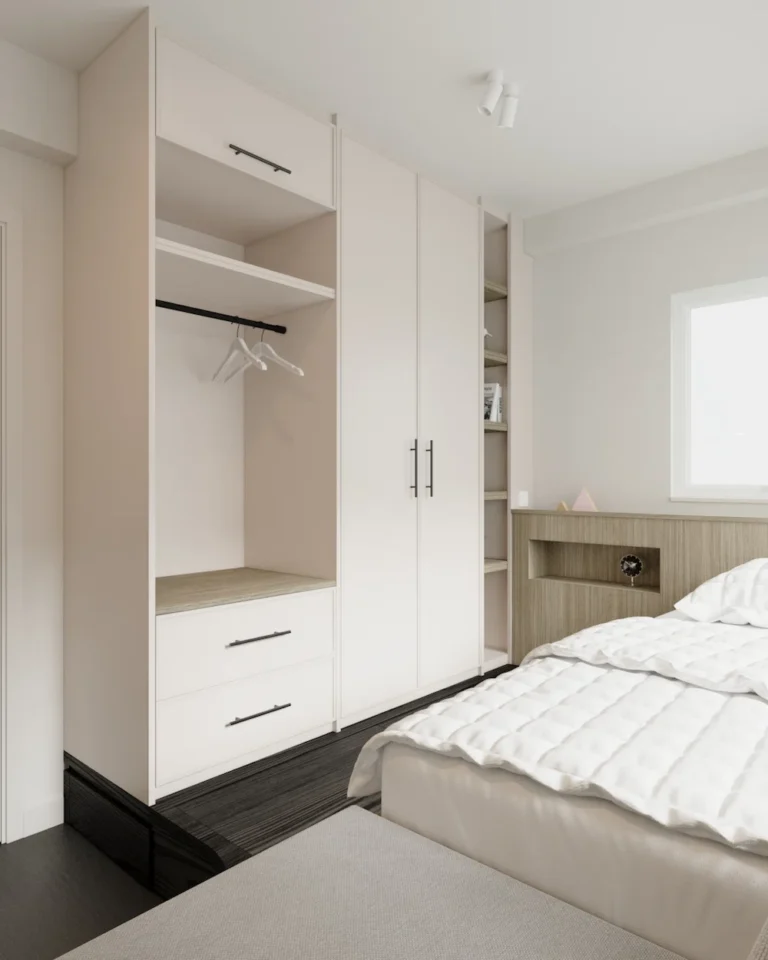
Minimalist Design Style for Kid's Bedroom
The two children’s rooms have similar layouts and sizes, but the design style of the two kids are different. The son prefers a black minimalist style, with storage platforms and wardrobes in black wood grain. The cabinet doors feature floral designs similar to those in the living room and matching black handles. The design details create a resonance with each space, enhancing overall coherence. Moreover, a soft light trough is added in front of the large windowsill, illuminating the entire bed surface and also serving as a reading light.
簡約的室內設計
這兩間小孩房的間隔與大小大致相同,但兩位孩子的設計風格喜好卻不一樣。兒子喜愛黑色系的極簡風格,儲物地台與衣櫃均選用了黑色木紋材質。櫃門板採用與客廳相似的花線設計,並配有同款的黑色手抽。在設計細節上與每個空間都產生共鳴,增強了整體的連貫性。此外,在大窗台前加設了一組柔和的燈槽,既能照亮整個床面,也可作為閱讀燈使用。
