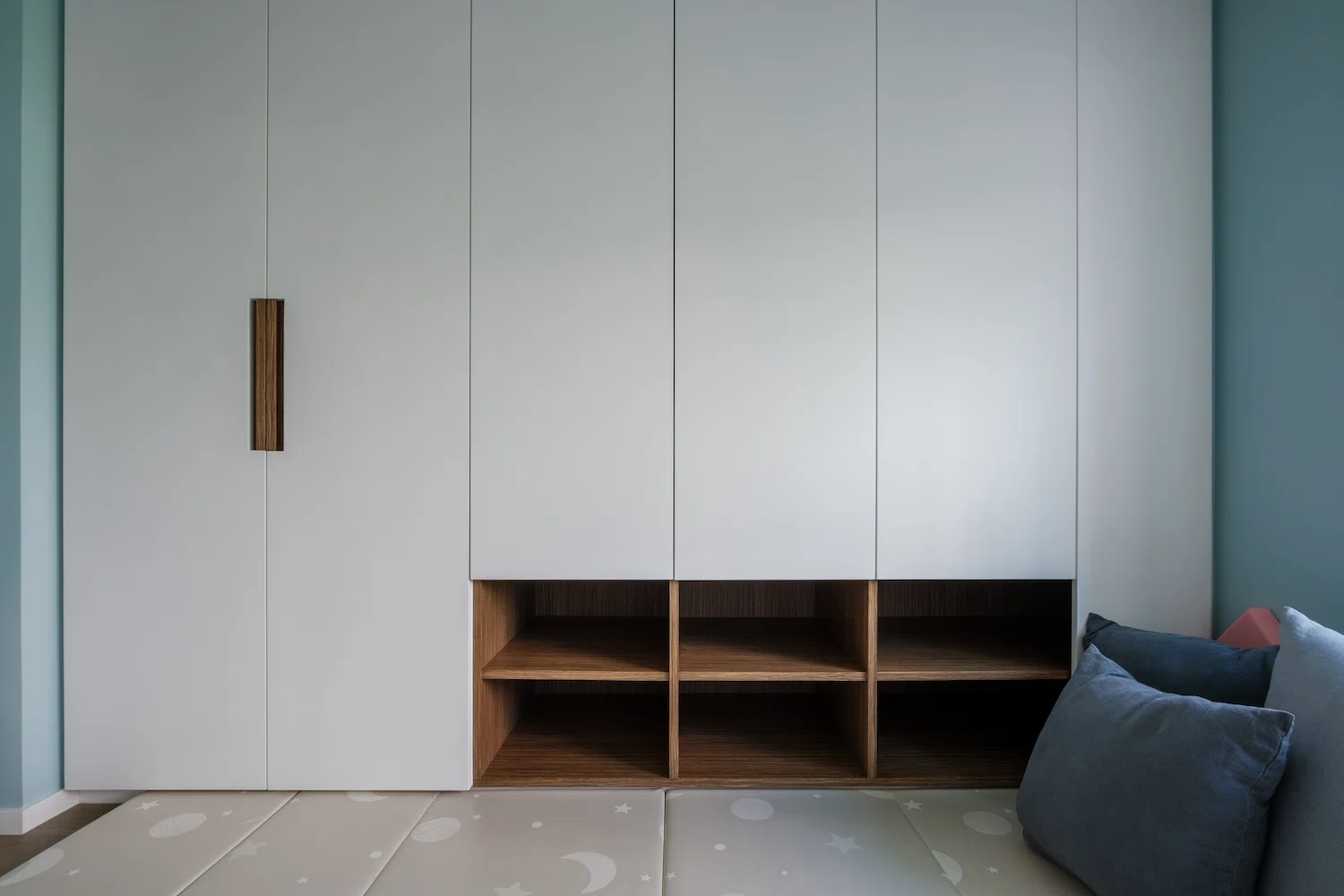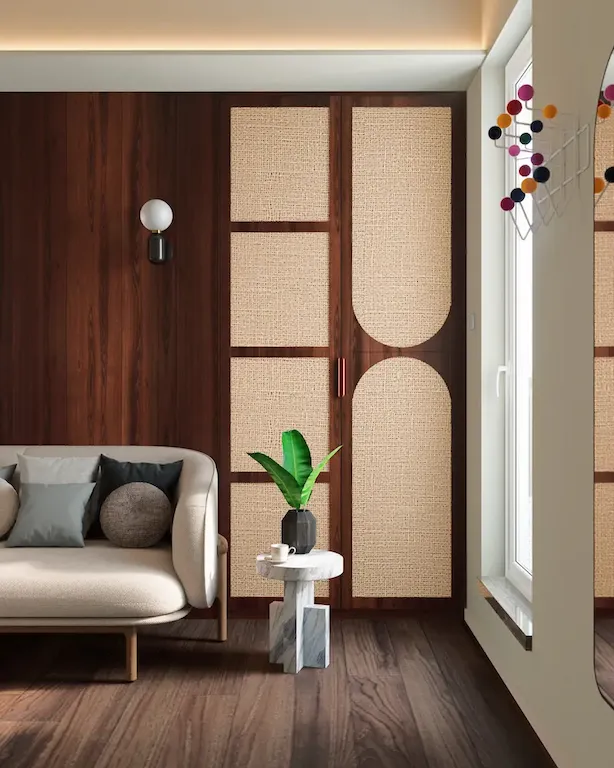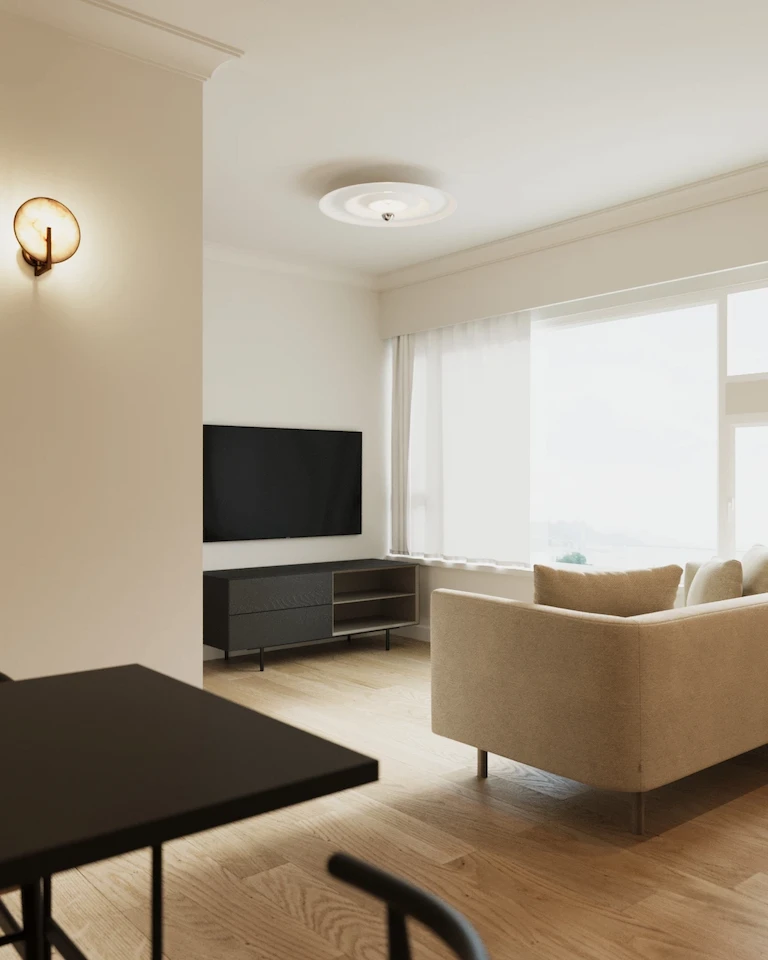Estate
Ventris Place 雲地利台
Location
Happy Valley, Hong Kong
Size
1560 Square ft.
Year
2022
Style
Contemporary
Media Feature
/
Textural Blends: Creating Harmonious Interior Designs
In this interior design project located at Ventris Place, Happy Valley, Hong Kong, the homeowner gave us great creative freedom. We reached a consensus to create a space with a “semi-open kitchen” and “kid-friendly growth space,” avoiding ornate decorations and focusing on simplicity. Therefore, our interior designer used the Contemporary style as the foundation, utilizing a variety of materials and colors. This fully showcases our aesthetics and creativity in contemporary interior design.
材質融合的現代美學居家設計
這個位於香港跑馬地雲地利臺的家居設計案例中,戶主給予我們極大的創作自由,並希望打造一個具有「半開放式廚房」和「小孩的成長空間」的家居設計。不需要花巧的裝飾,以簡約設計為首。因此,室內設計師以Contemporary風格為基礎,運用不同材質與顏色的搭配,充分體現了我們在當代室內設計上的美學和創意。
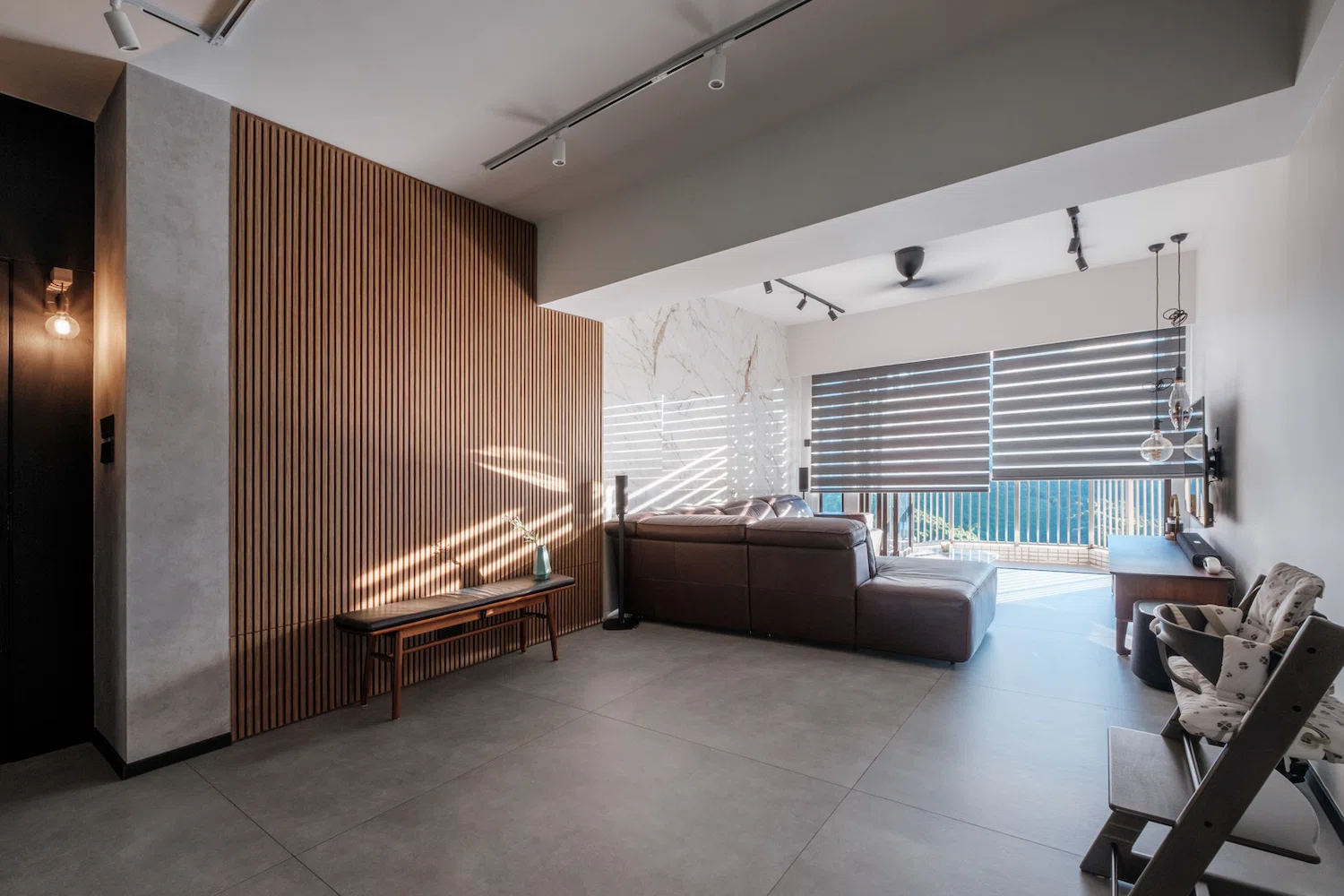
Kid-Friendly Home Ideas For Grown Up Spaces
Upon entering, you’ll be captivated by the extensive use of black materials, unifying the design from the front door to the kitchen. Black storage cabinets house a metal-framed glass sliding door, enhancing ventilation and brightness. The semi-open layout allows for family interaction while cooking and closes to block fumes and monitor children. This design is practical, enhancing both visual continuity and spatial perception.
為小孩成長量身打造的生活空間設計
踏進單位,必定被大片的黑色材質的設計所吸引。由大門一直延伸至廚房內,使飯廳與廚房連成一體。設計師還加大了黑色儲物櫃的厚度,是為了完整收藏連接廚房與飯廳之間的一道金屬框玻璃移門。打開後不會有突出的部份,還提高了室內的通風和亮度。半開放式的設計布局,讓主人家在烹飪時也能與家人保持互動;關上後不僅能阻隔油煙,還能在下廚時觀察小孩在客飯廳區的活動情況,防止小孩走進廚房內。這樣的功能性設計非常實用,增加了視覺上的連貫和空間感。
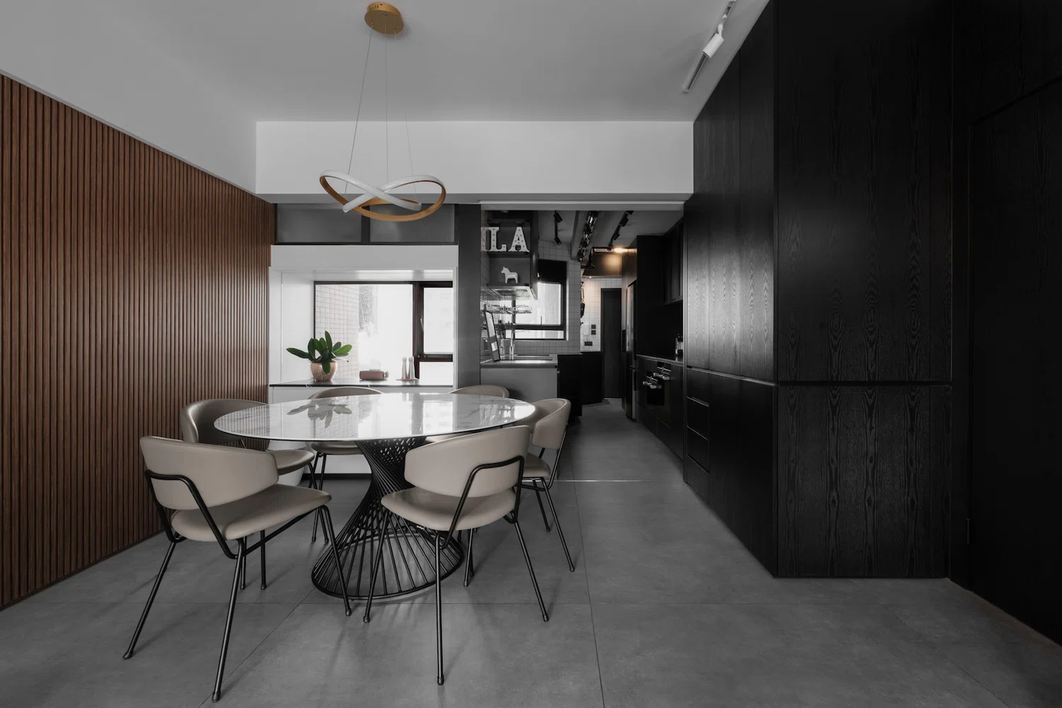
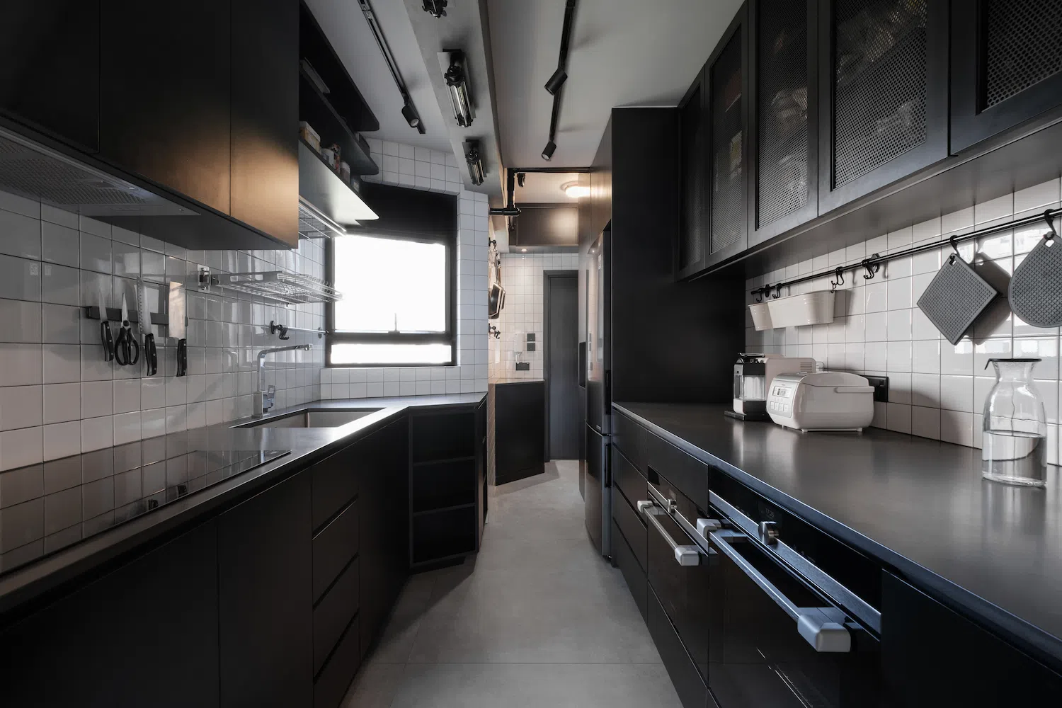
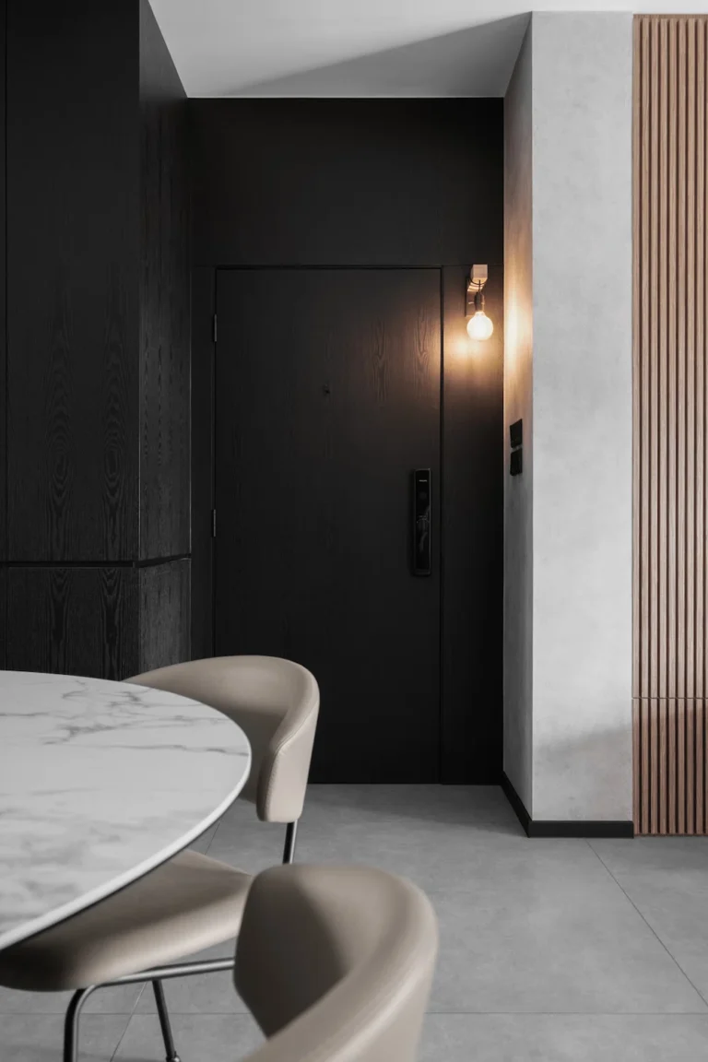
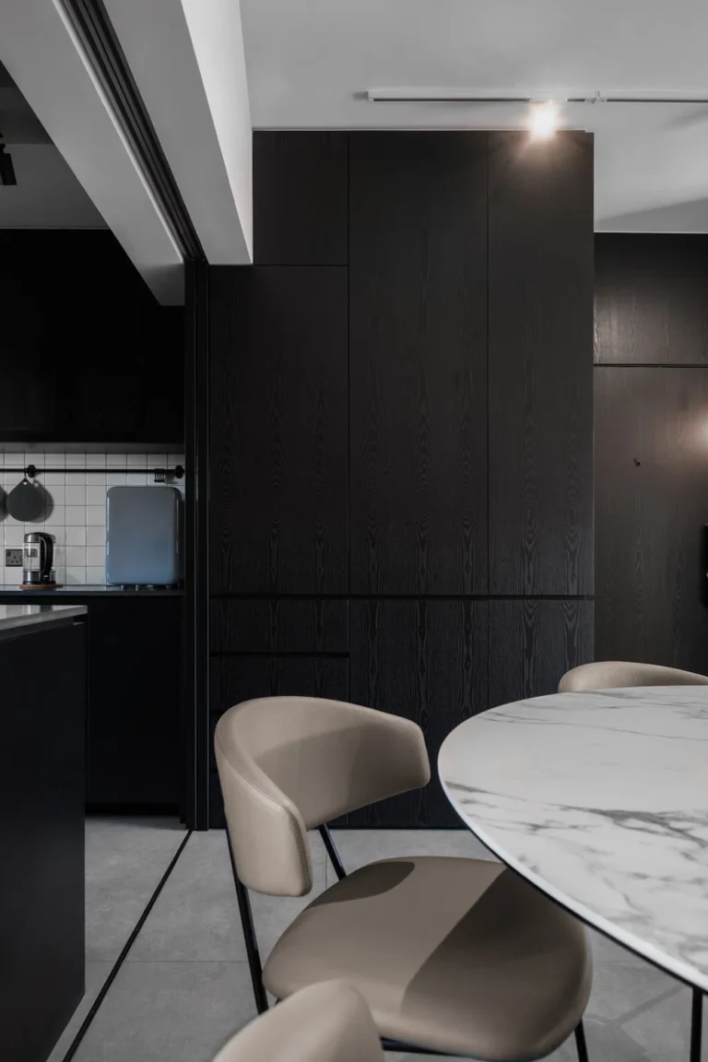
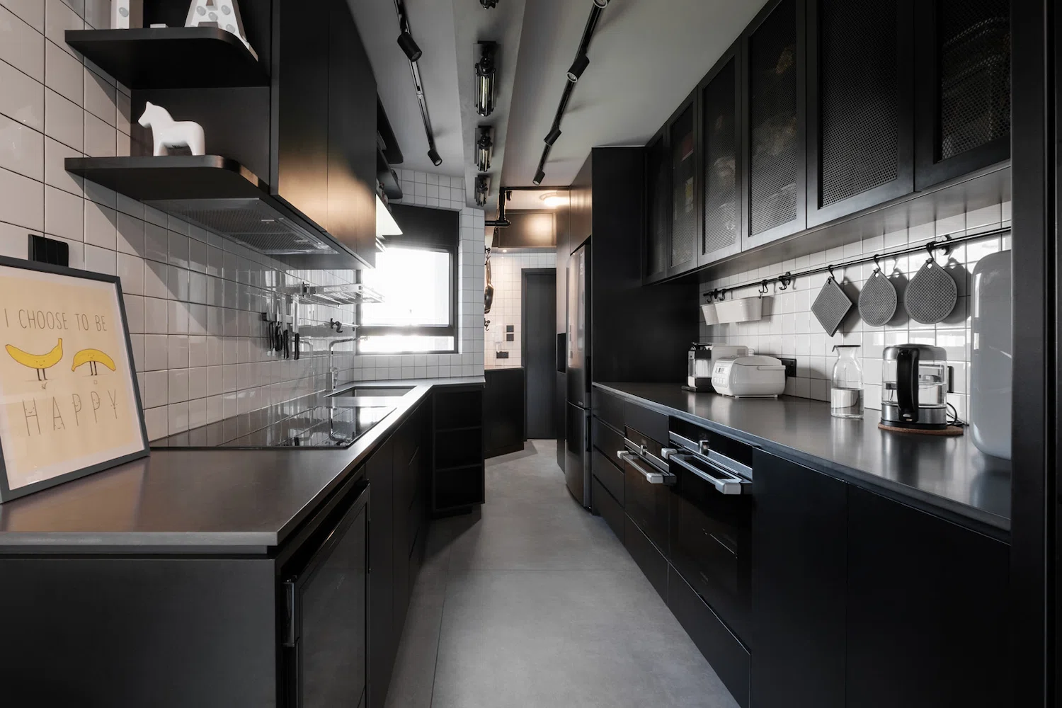
A kitchen designed for cooking enthusiasts
The kitchen features an industrial style design, with a color palette limited to black, white, and gray. The beams are deliberately left unadorned, and faux matte black tube lights are used, creating a stylish and tasteful look.
為烹飪愛好者而設計的工業風格廚房
廚房色彩以黑白灰為主,採用工業風格設計,並刻意不修飾橫樑,使用仿烏絲光管燈具,既有型格又有品味。
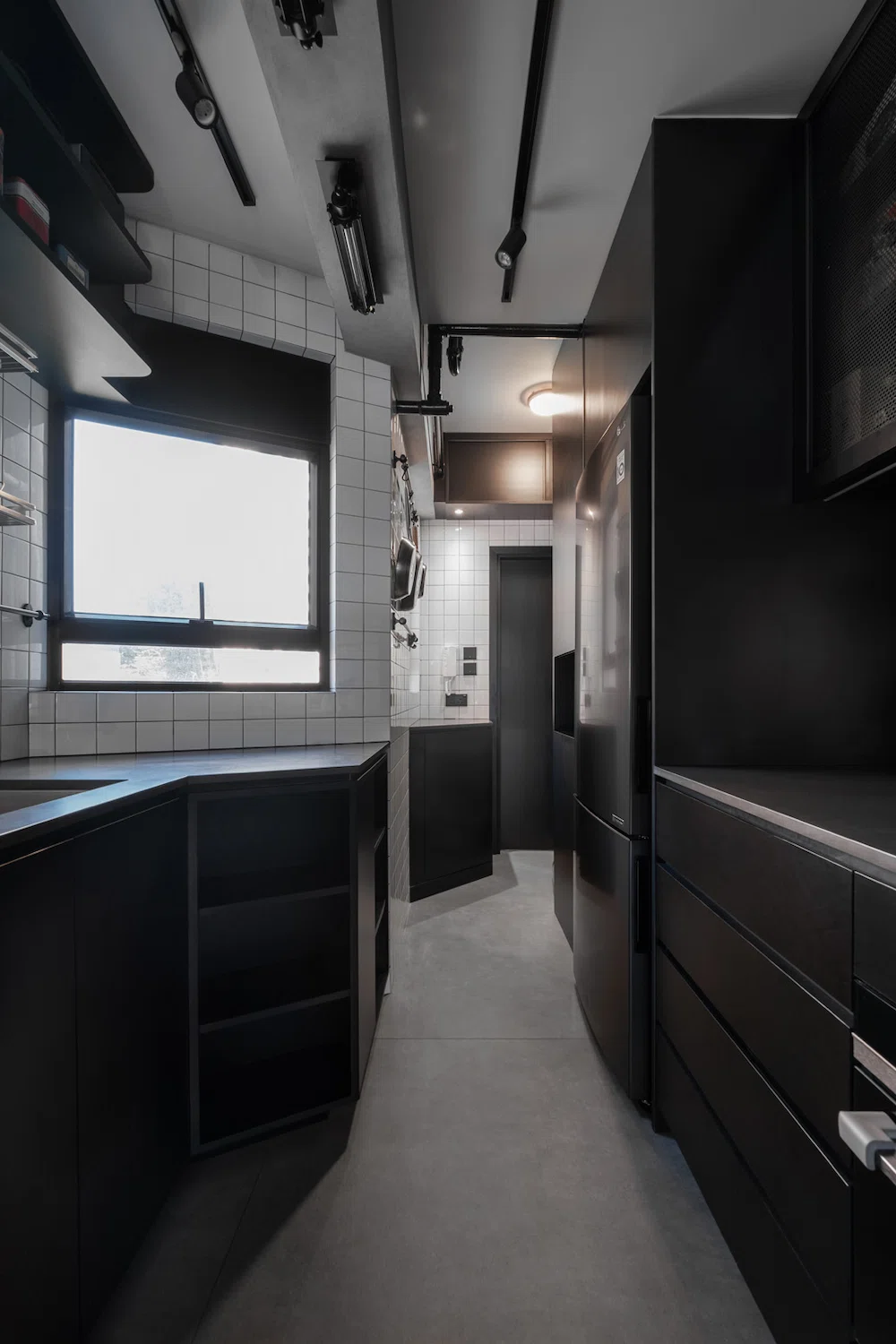
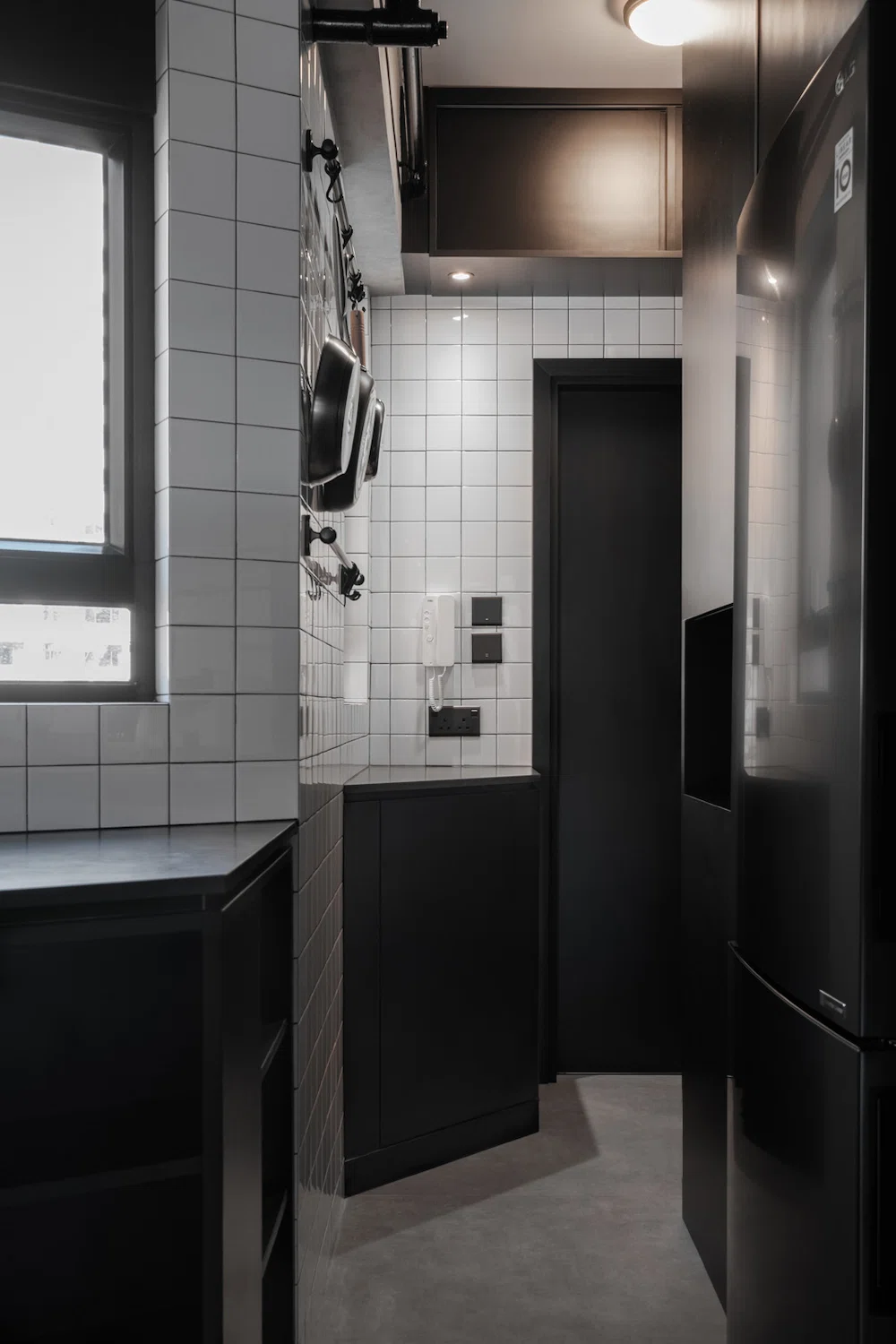
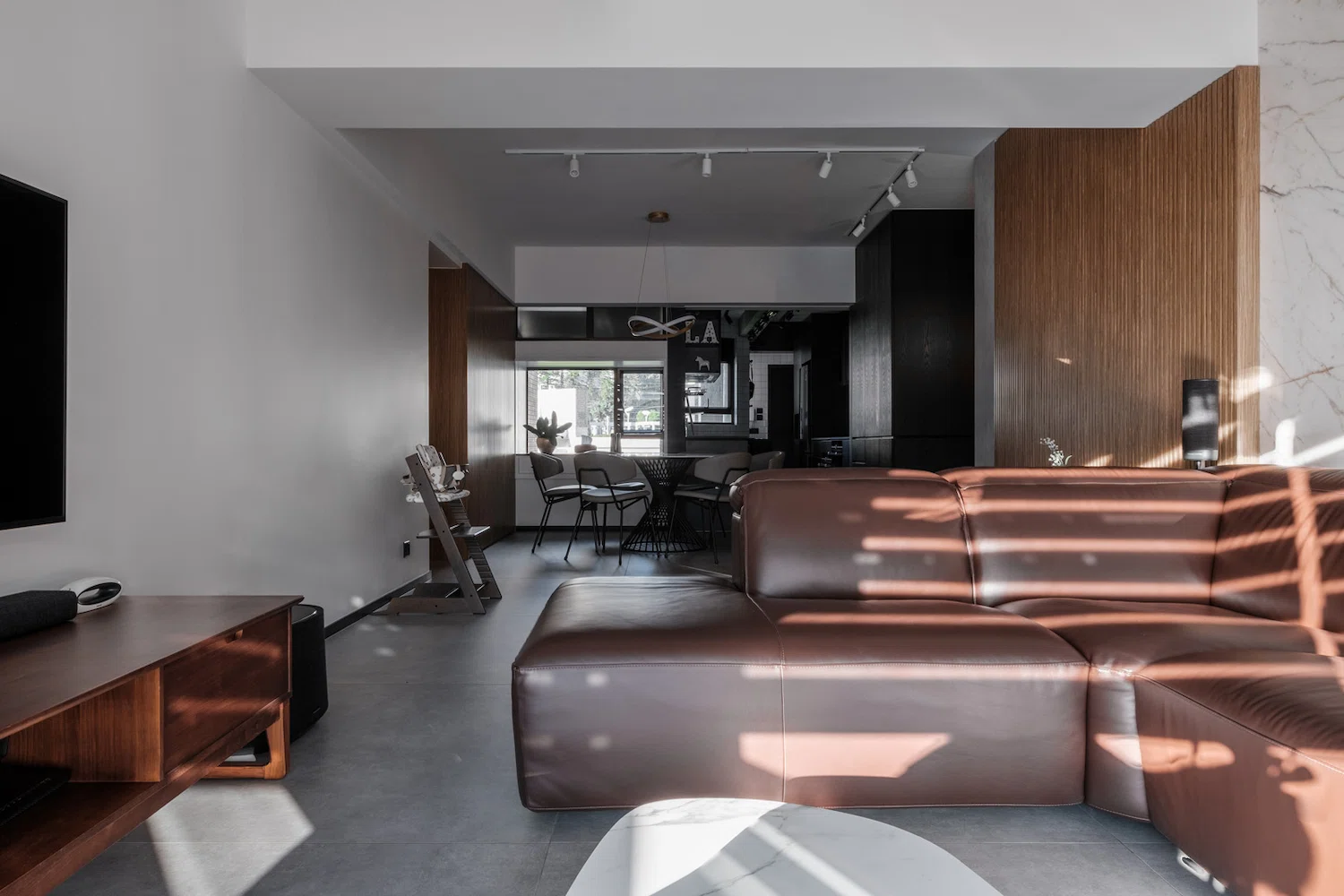
Seamlessly design to connect indoor and outdoor living, to fully enjoy Happy Valley's scenic views
The living room is very spacious, with a designated area for children’s activities and enough room for a large L-shaped sofa. The simple and elegant marble design on the back wall adds a touch of sophistication. The balcony features folding sliding doors, creating a seamless connection between indoor and outdoor spaces when opened. This interior design allows guests to leisurely enjoy the beautiful views of Happy Valley from inside.
與戶外空間無縫連接的設計,盡情享受跑馬地的美麗景色
客廳空間十分寬敞,設計已預留了小孩的活動空間,還能容納大型L型梳化。背後的大理石設計簡潔且優雅。露台採用趟摺門設計,打開後內外空間無縫連接,讓客人能在室內悠閒地享受跑馬地的美景。
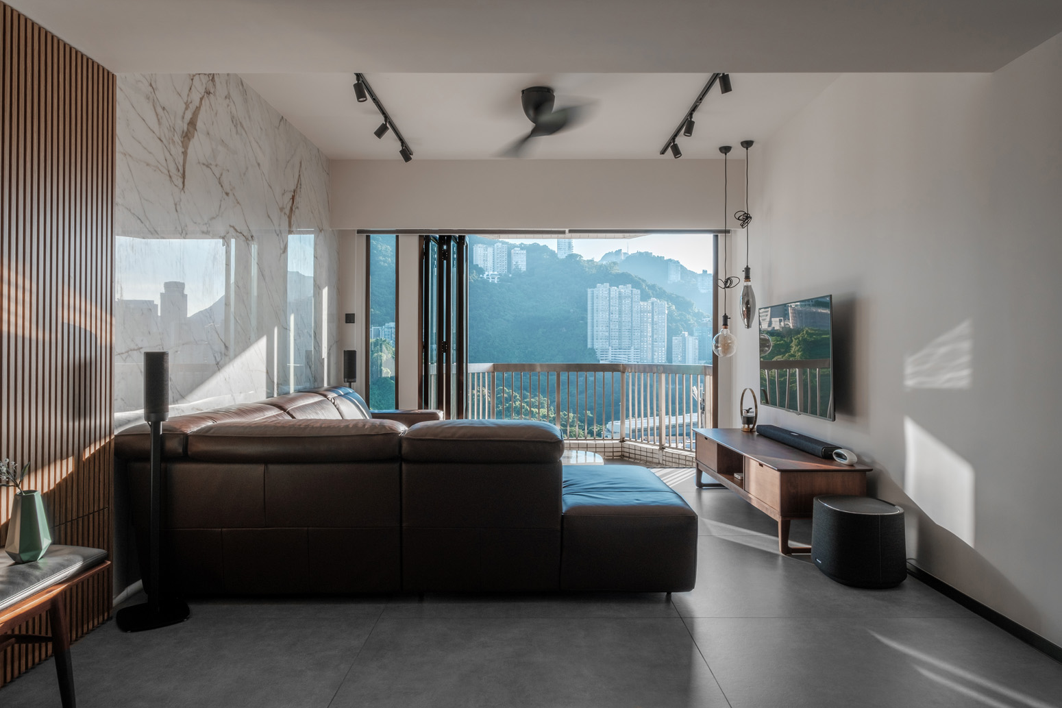
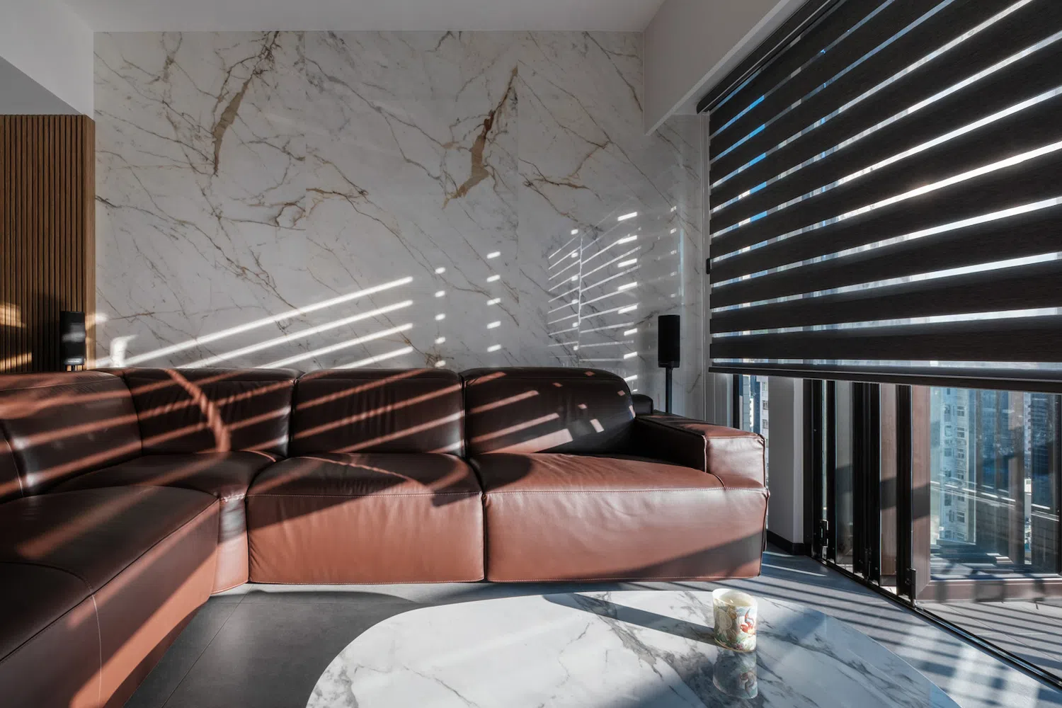
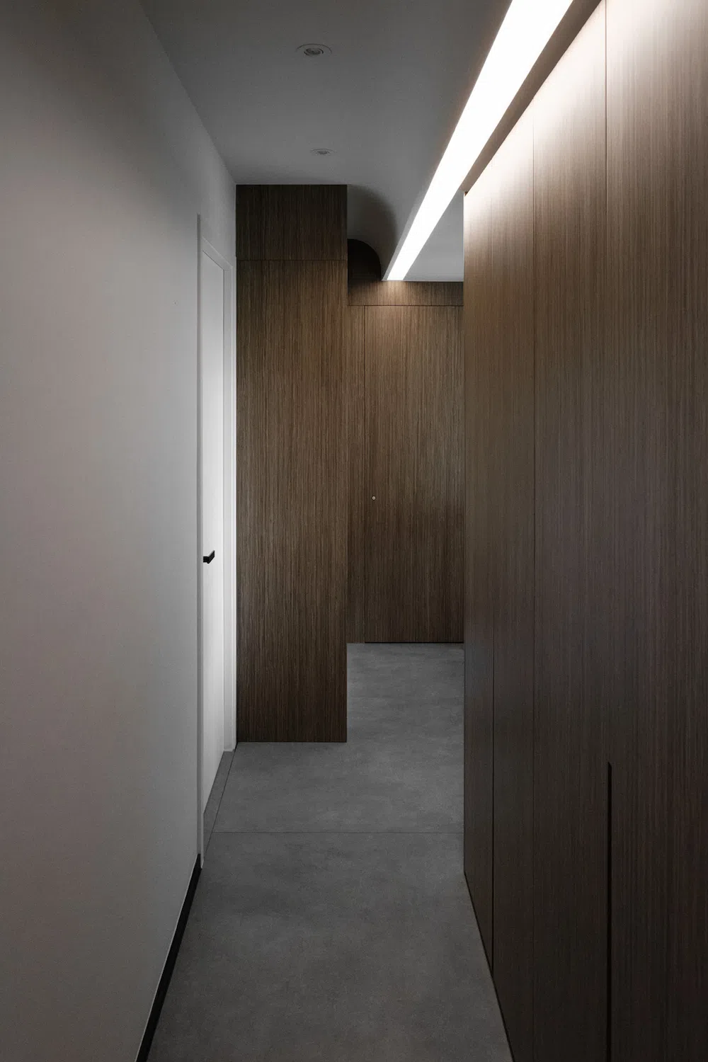
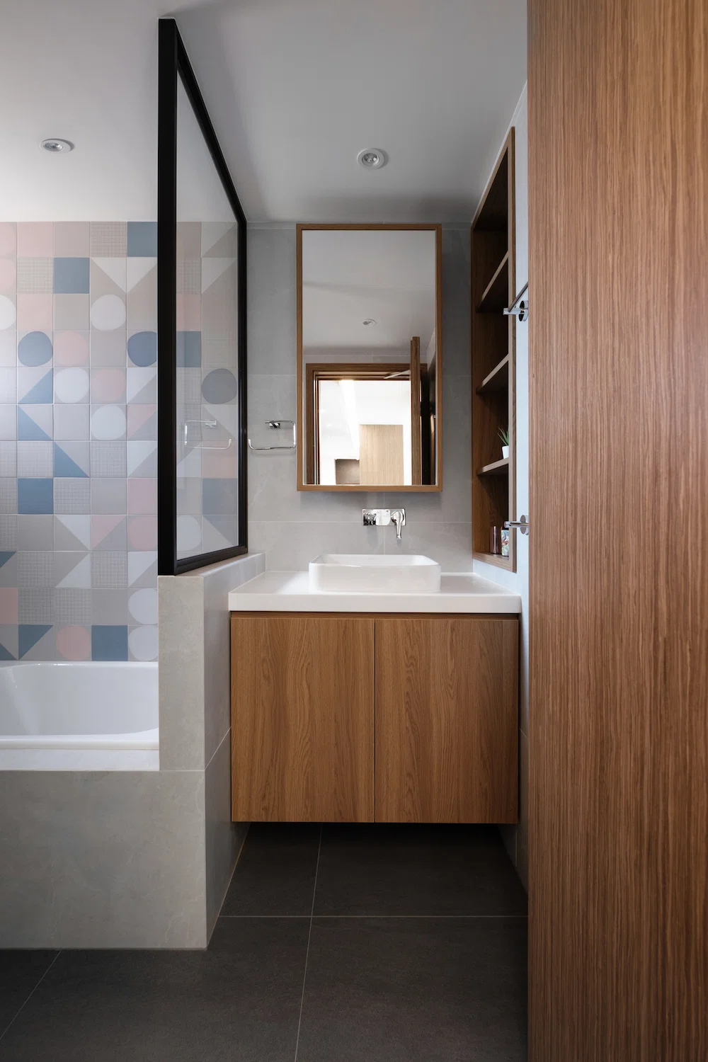
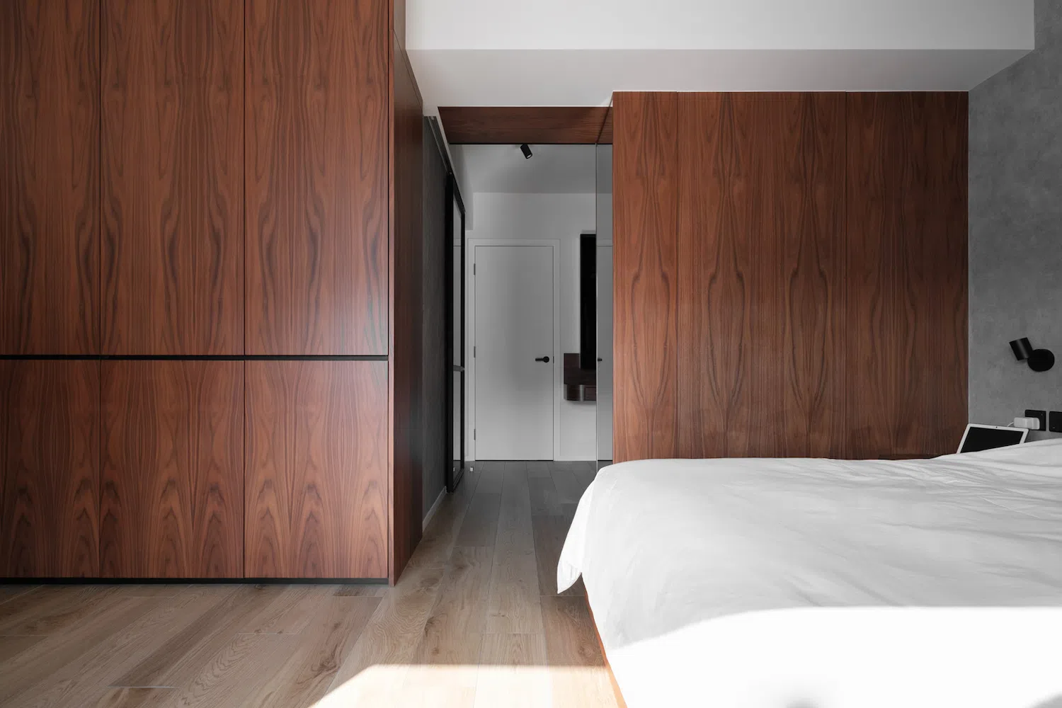
Seamlessly extending contemporary design style into the master bedroom
The master bedroom features walnut wood as the main theme, a warm material that adds a touch of elegance to the entire room. We focused on practicality in the design, using consistent wood tones to decorate the cabinet doors and minimizing unnecessary decorations. The dressing table and walk-in closet are designed at the entrance, with the master suite bathroom right next to it. This spatial design ensures the homeowner’s daily comfort.
將當代設計風格完美延續至主人房
主人房以胡桃木為主調,這種溫暖的材質為整個房間增添了一份雅致。我們在設計中注重實用性,使用一致的木色修飾櫃門,減少不必要的裝飾。梳妝台與開放式衣帽間設計在入口處,旁邊就是主人套廁,這樣的空間設計確保了屋主每日的舒適度。
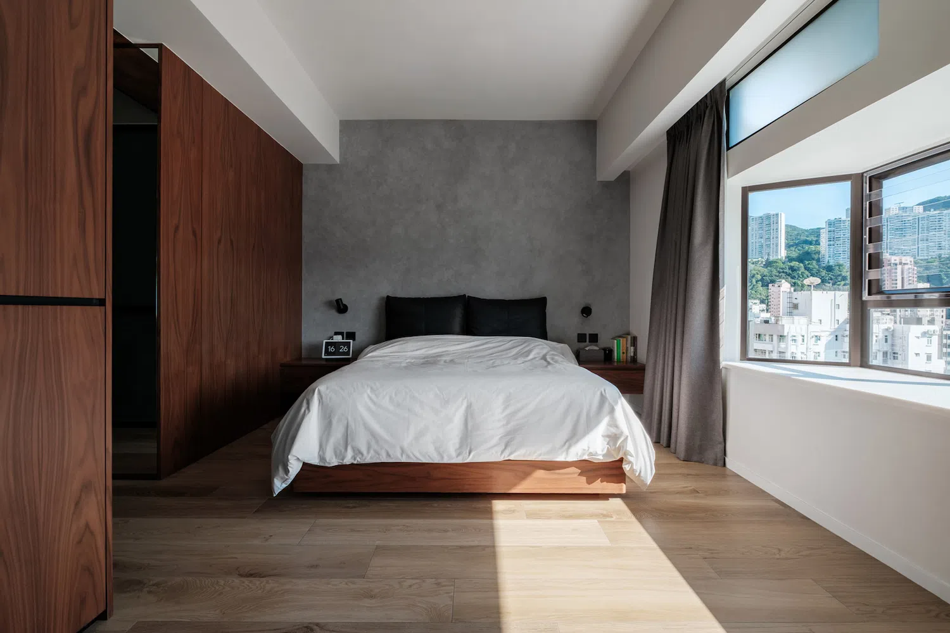
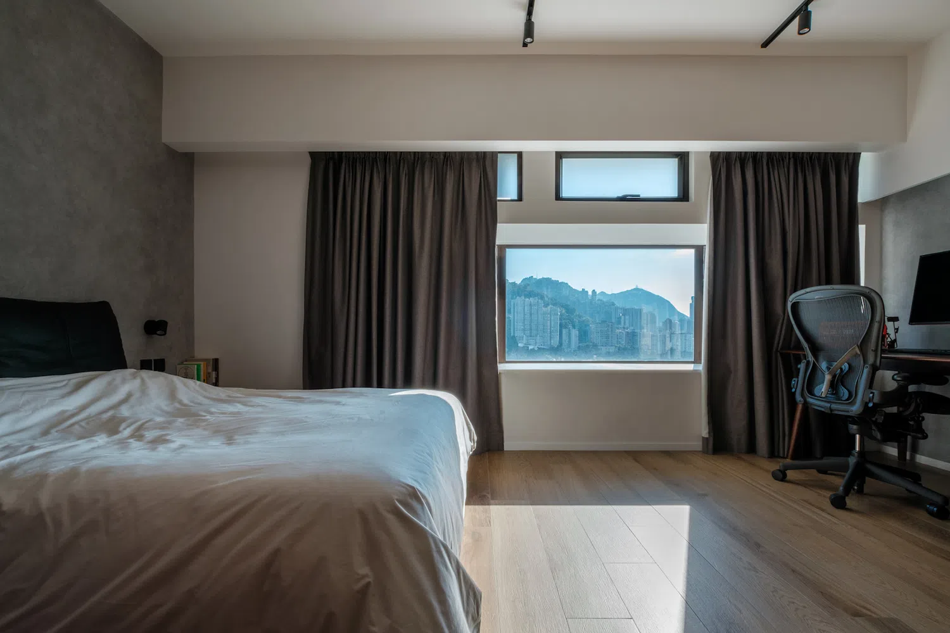
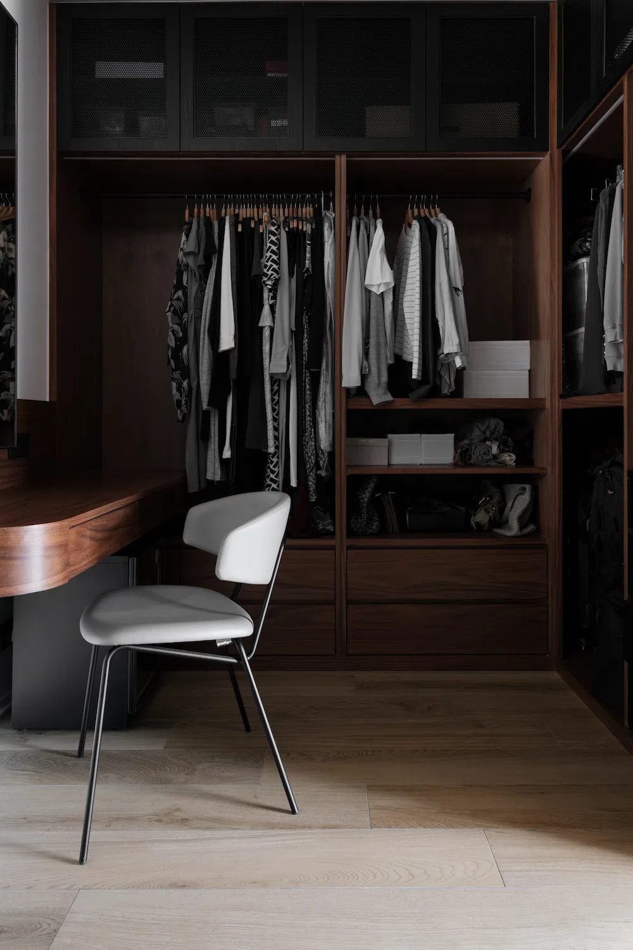
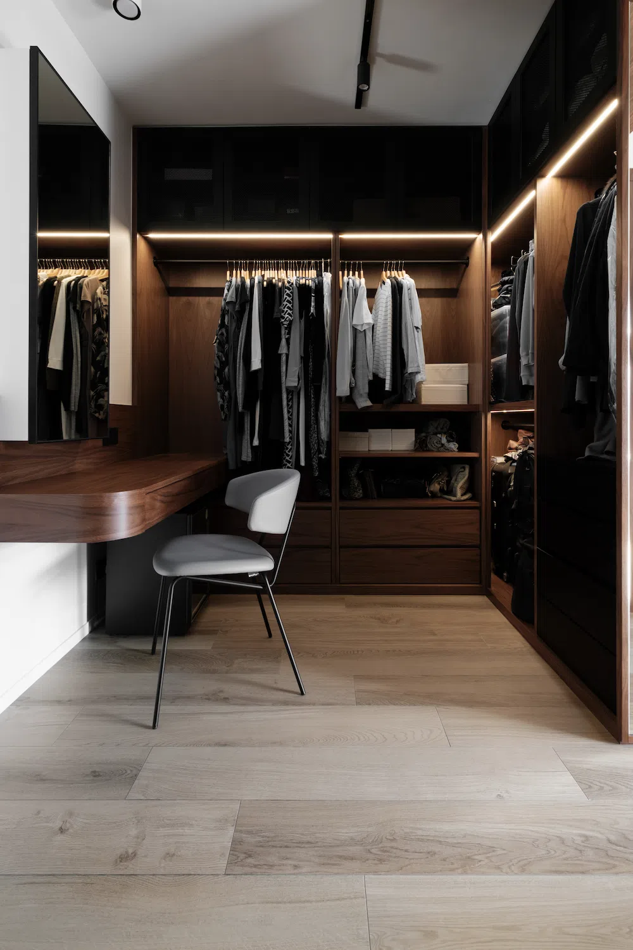
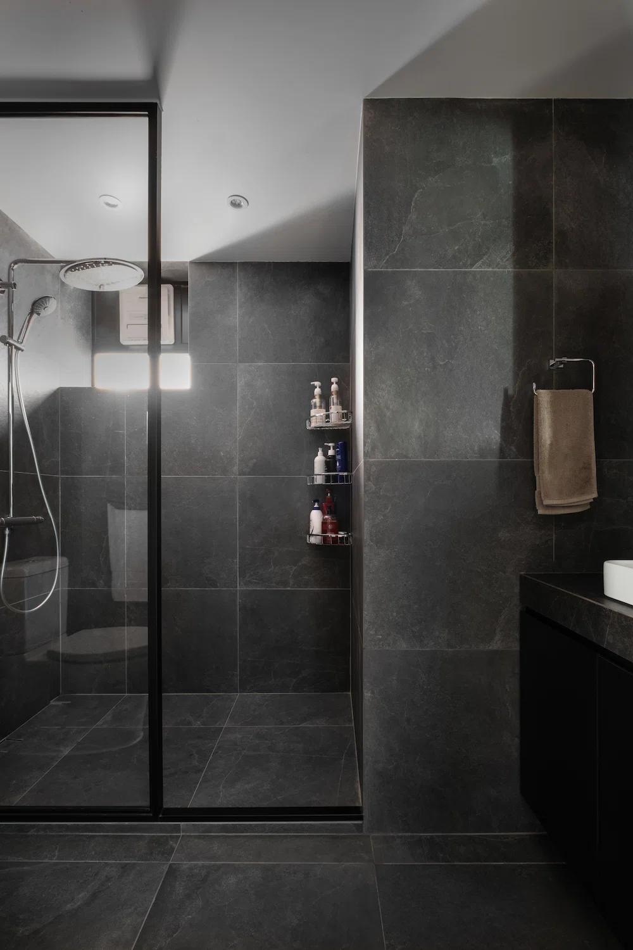
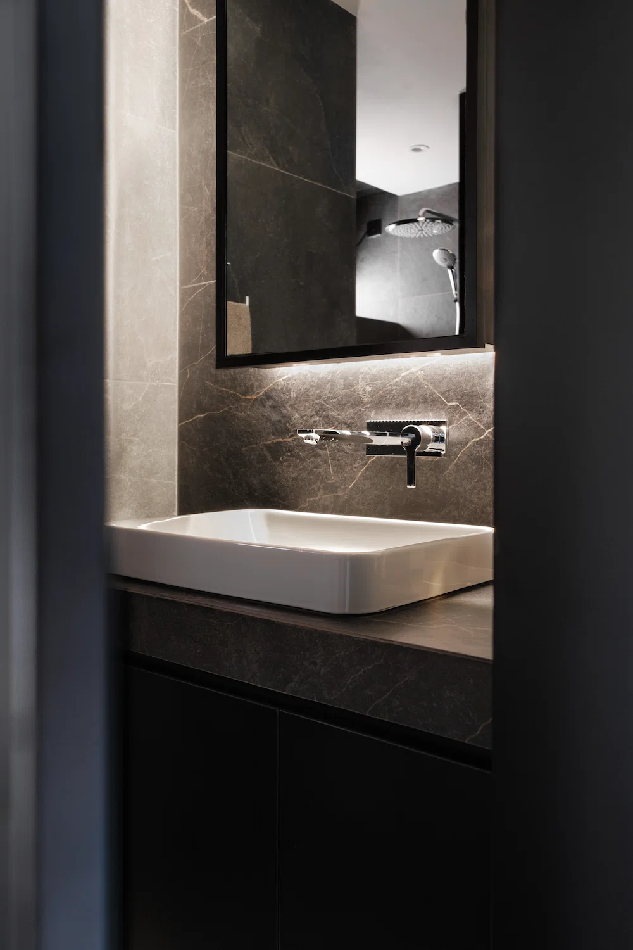
The design of the children’s room takes future needs into consideration. We only installed a full-height wardrobe to provide ample storage space. The rest of the space is left blank, allowing for modifications as the child grows.
小朋友房的設計考慮到了日後的需求。只做了一個全高的衣櫃,提供足夠的儲存空間。其他空間則保留了留白,方便小孩長大後再進行改動。
