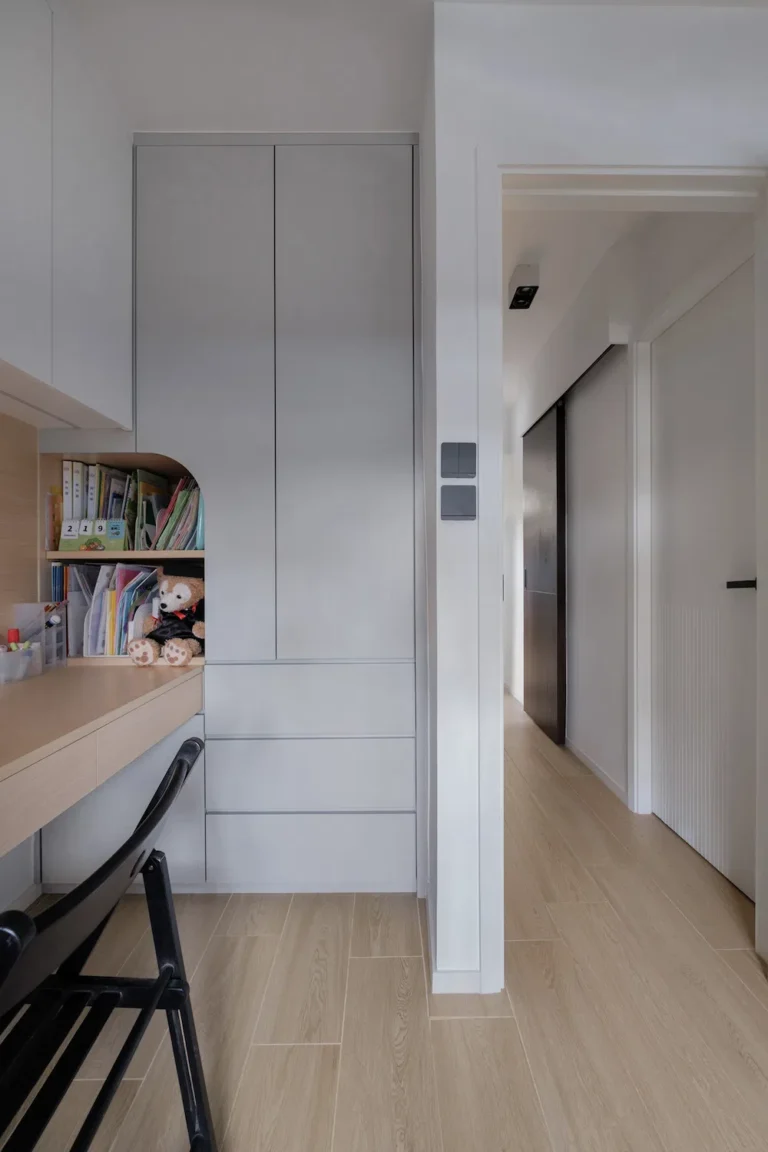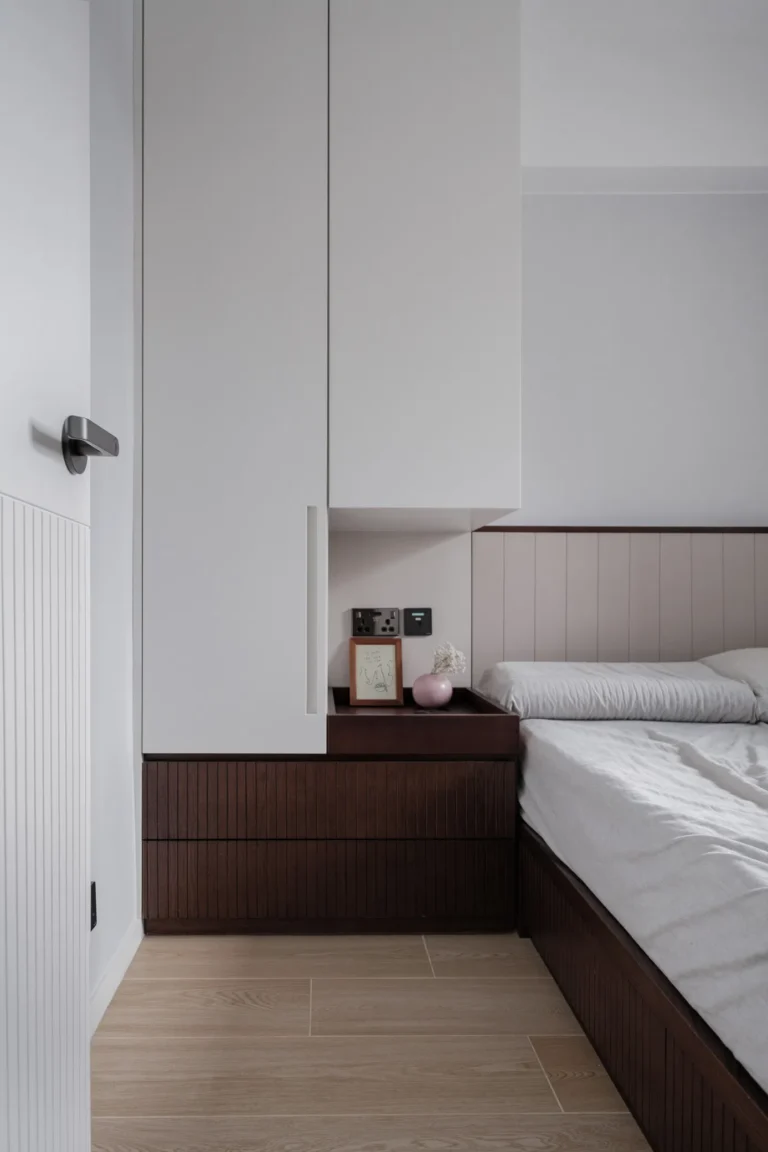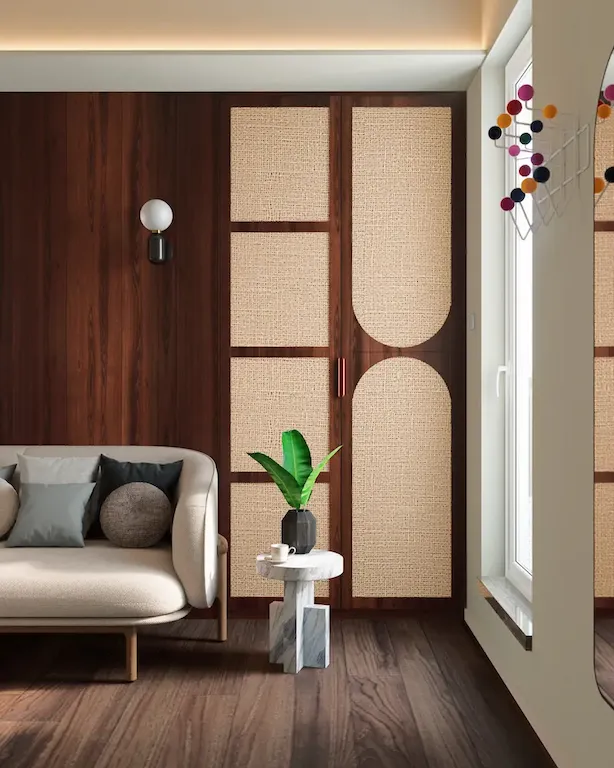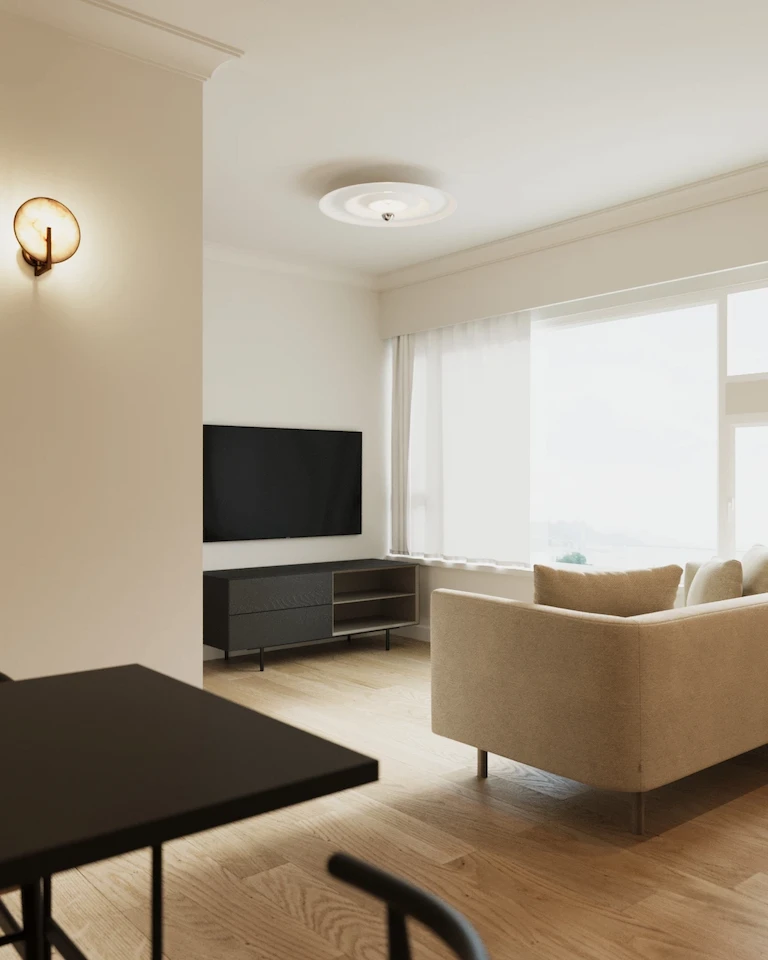Estate
Beverly Garden 富康花園
Location
Tseung Kwan O, Kowloon
Size
484 Square ft.
Year
2022
Style
Nordic
Nordic Interior Design Renovation: Modern Living at Beverly Garden
This renovation design project in Beverly Garden, Tseung Kwan O, showcases a modern Nordic interior design style. The interior features varying shades of gray and dark wood tones, creating a warm and cozy atmosphere. The dark wood material extends from the hallway to the TV cabinet in the living room and continues from the tall cabinet to the entrance and the main door, enhancing the sense of space and unifying the interior design style. The entrance floor is distinguished by gray stone-patterned tiles. The front tall cabinet features transparent wooden slatted doors, which store frequently used coats without creating a sense of oppression.
北歐風格與現代設計風格完美融合
這是一個位於將軍澳富康花園的居屋裝修設計項目,設計師採用了北歐現代的設計風格。整個室內空間以不同層次的灰色和深色木紋材質為主調,營造出溫暖舒適的氛圍。深色木紋材質從走廊延伸到客廳的電視地櫃,並從高櫃延續到玄關和大門,不僅增強了空間感,還統一了整個室內設計風格。玄關的地台選用了灰色石紋磁磚進行區分。正面的高櫃使用了通透的木條子櫃門設計,既能收納日常使用的外套,又不會產生壓迫感。
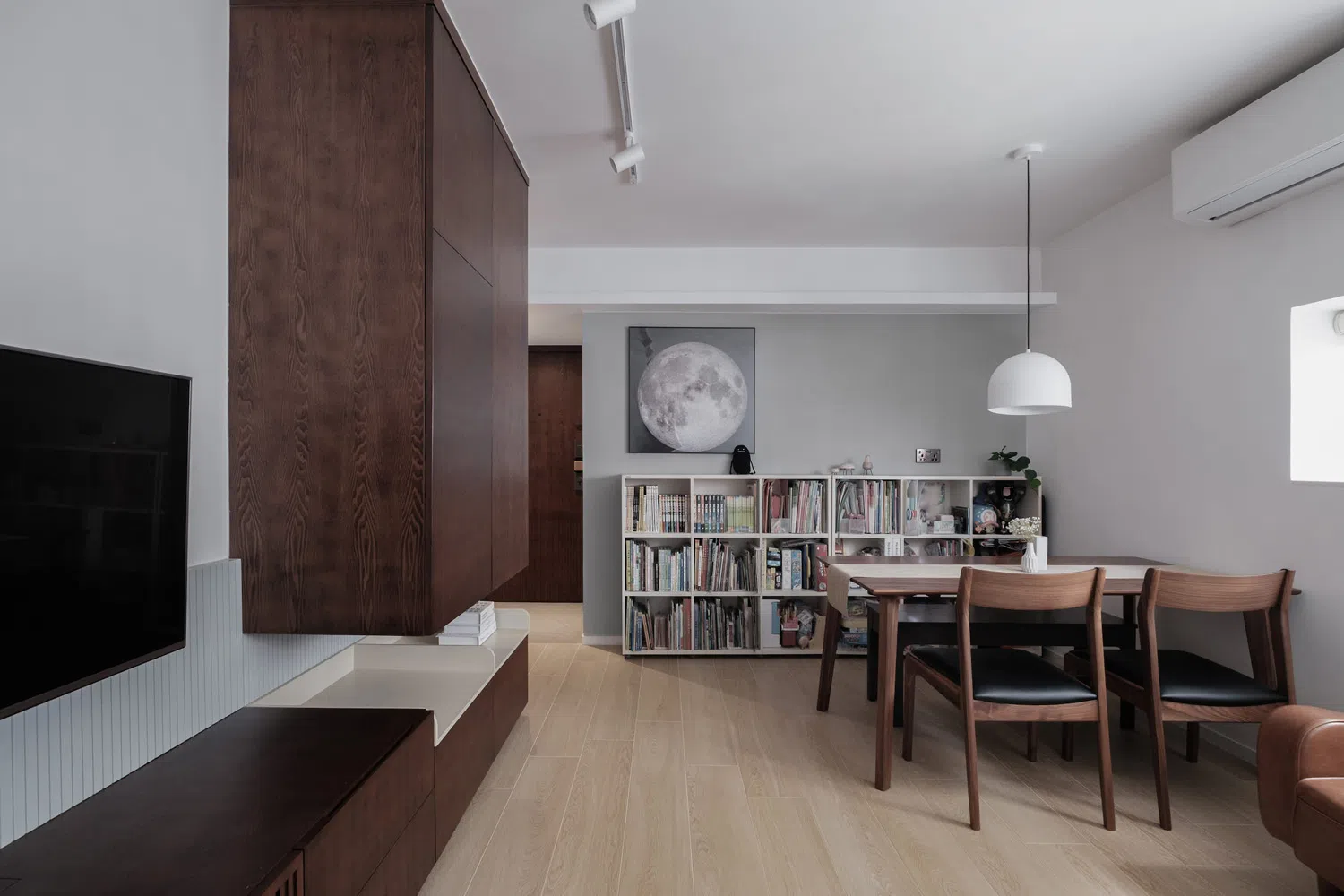
Beverly Garden’s renovation project features a smart layout. Dark wood cabinets line one wall, creating a unified look, while the sofa and dining table are on the opposite side, maximizing space. This design balances aesthetics and practicality, making daily activities easier for the homeowner.
富康花園是一個井字長型的居屋裝修項目。設計師巧妙地將電視地櫃、高櫃和半高櫃設置在單邊牆壁上,並使用一致的深色木紋材質,營造出統一而協調的視覺效果。梳化和飯桌則位於另一側,這種佈局讓客飯廳的活動空間也成為通道的一部分,充分利用了每一寸空間,提升了整體的實用性和舒適度。此外,這樣的設計還使整個空間顯得更加開闊和流暢,方便屋主的日常活動和生活。在美觀與實用之間取得了完美平衡。
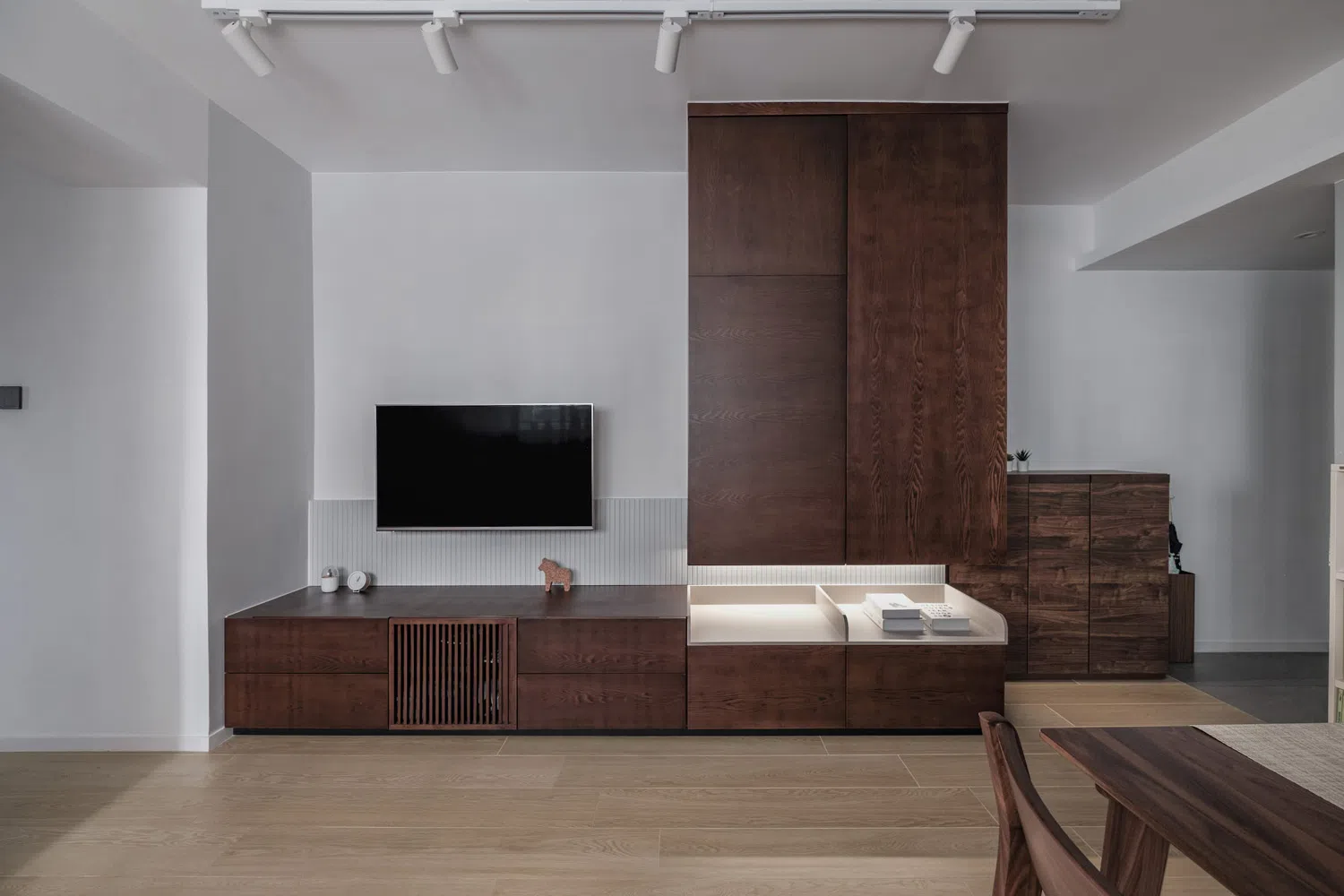
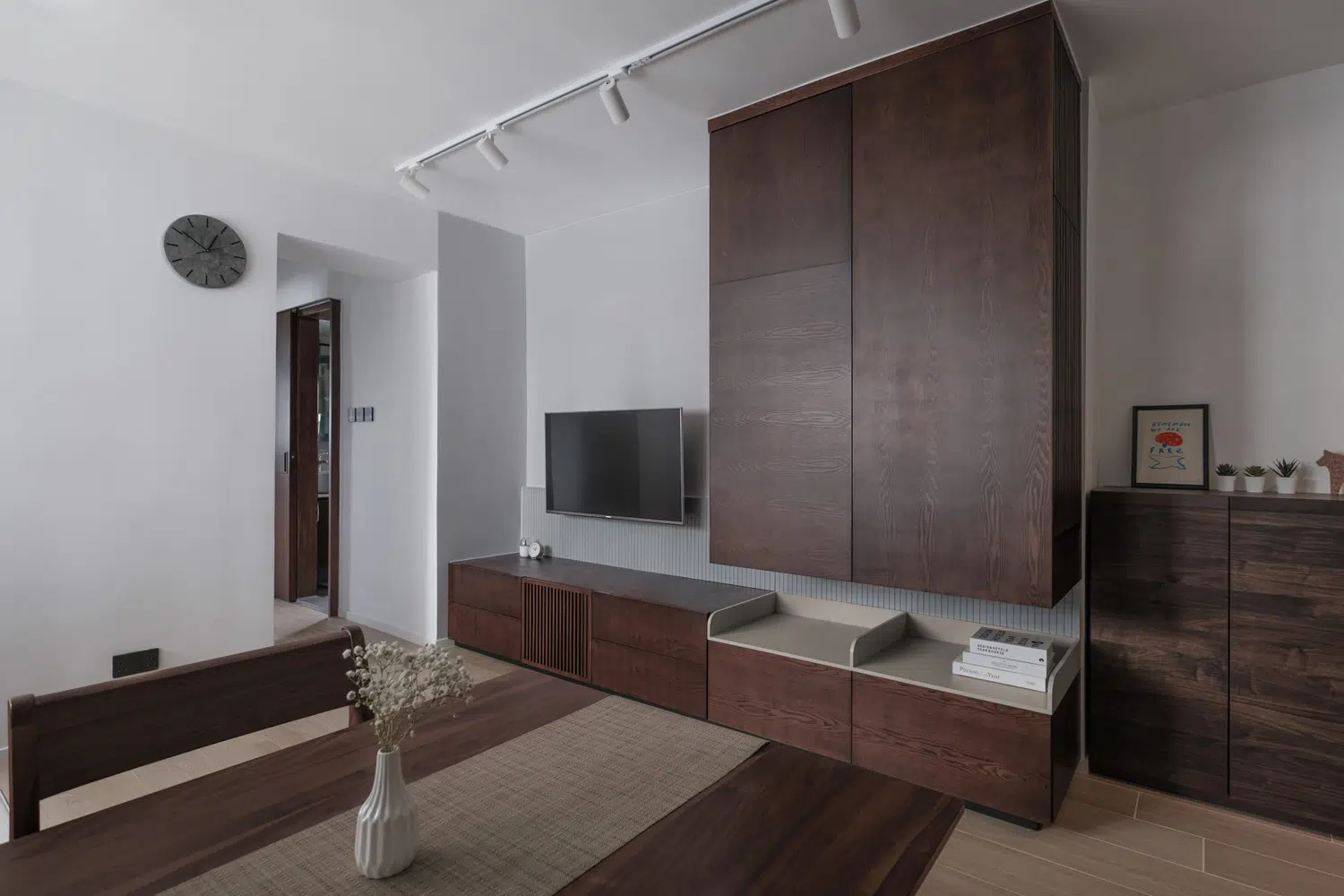
The furniture in the living and dining area features a dark leather sofa and dark wood grain dining table and chairs, paired with oak grain flooring to create a warm and comfortable atmosphere. And the recessed cabinet next to the dining table serves as a storage area for the two children’s numerous books and textbooks, making daily reading convenient.
客飯廳內的傢俱選用了深色皮革沙發和深木紋餐桌椅,搭配橡木紋地板,營造出溫暖而舒適的氛圍。而飯檯旁用上Funny Workshop的凹格櫃則作為兩位小孩大量書本及課本的收納區,方便日常閱讀。
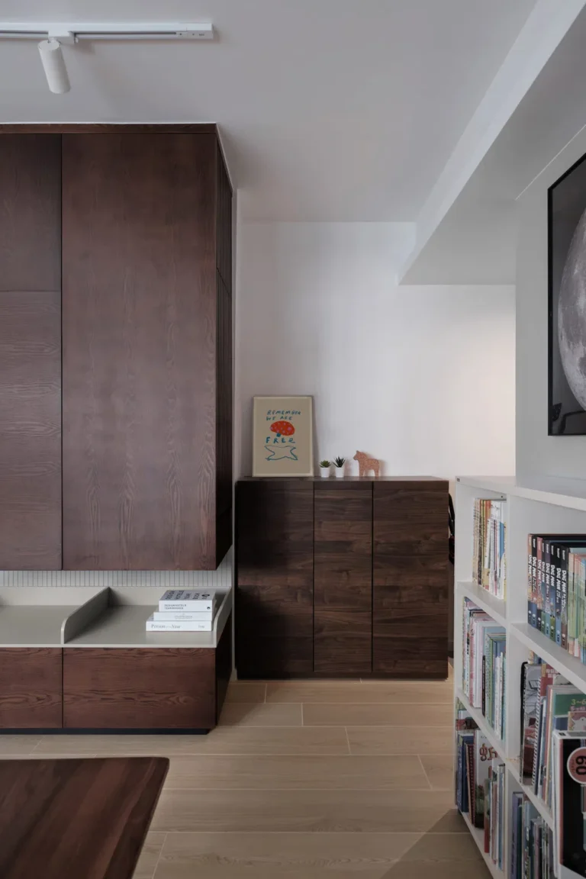
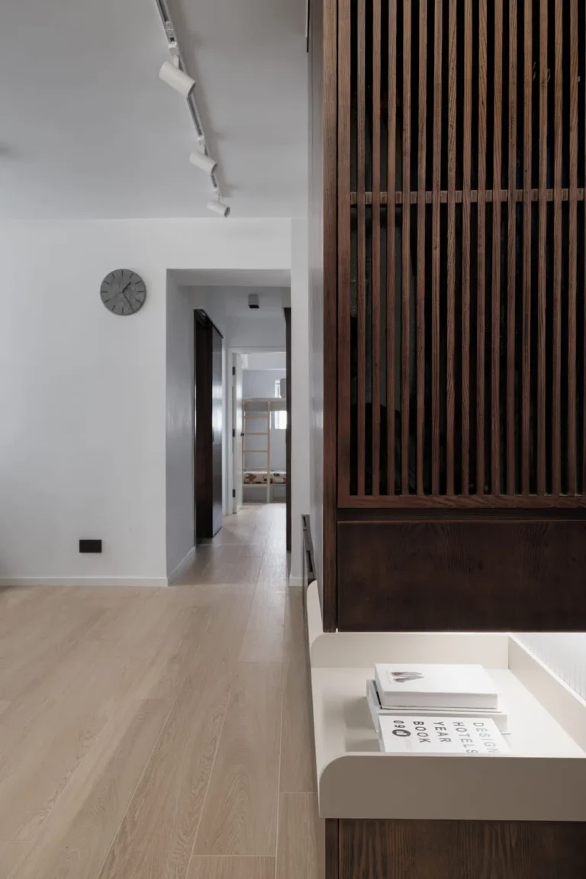
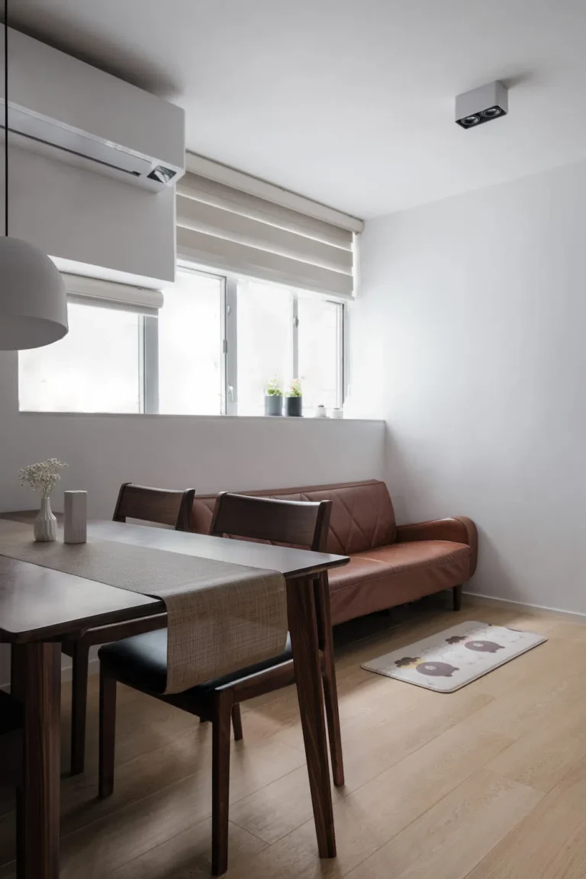
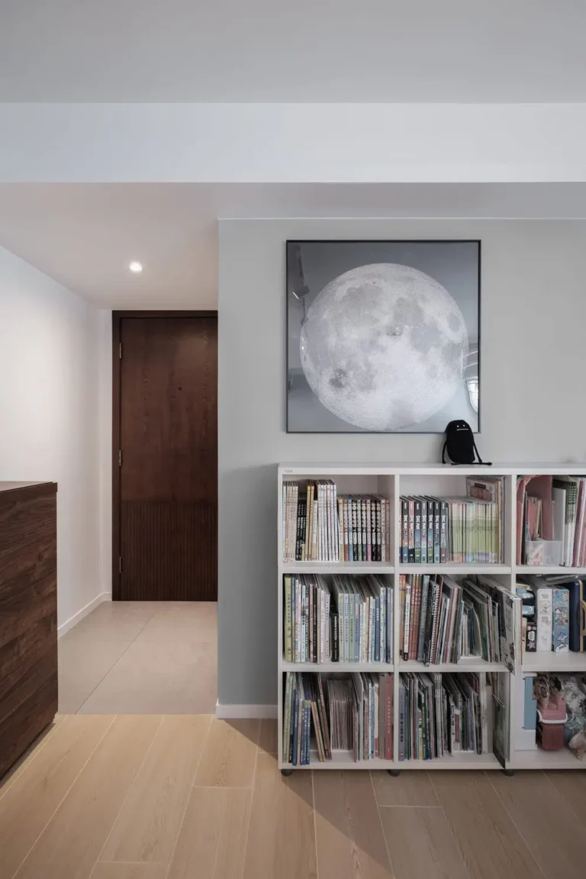
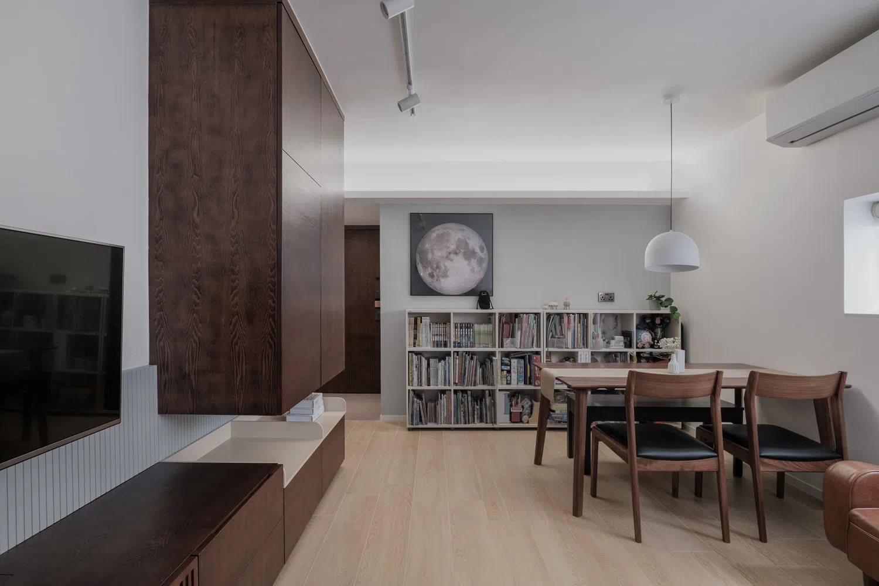
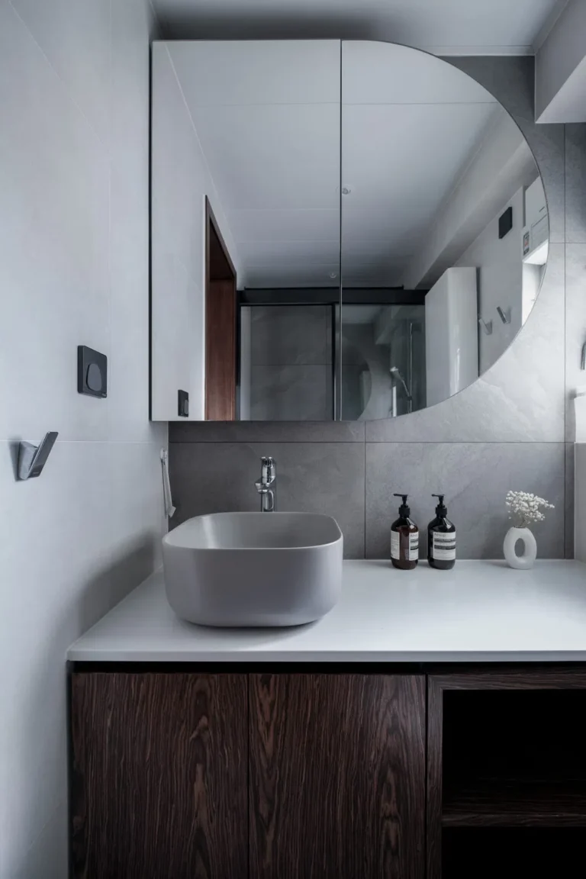
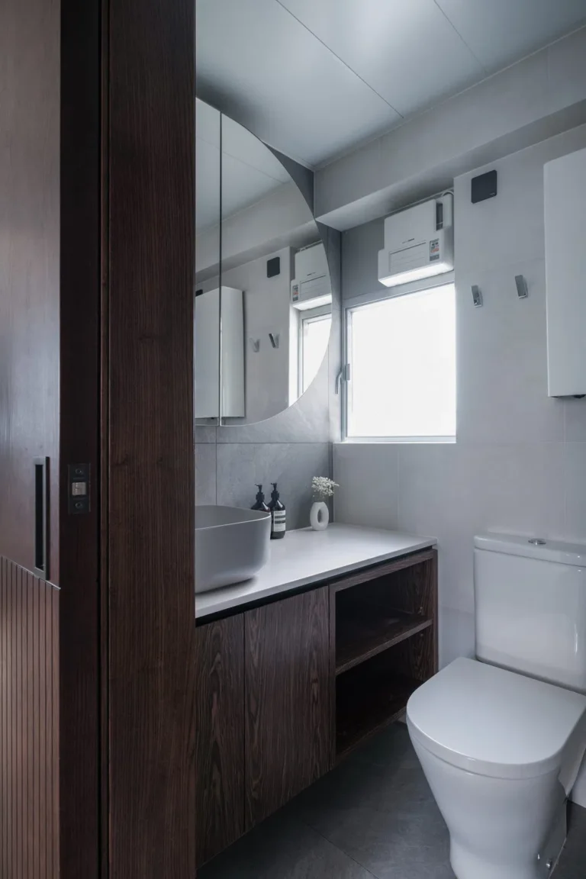
The kitchen features a U-shaped countertop design. Although the kitchen cabinet space is limited. We have cleverly arranged the oven, dishwasher, and coffee area according to the client’s needs. The semi-circular mirror cabinet in the bathroom is designed to avoid the beam above the bathroom structure and ensure that the corner window is not blocked by the new mirror cabinet, allowing natural light to enter. Both spaces adopt the same dark nordic interior design style as the living and dining area, enhancing the overall coherence of the space.
廚房採用了U型檯面的設計,雖然廚櫃空間有限,但我們根據客人的需求,巧妙地安排了焗爐、洗碗機和咖啡區的位置。廁所的半圓形鏡櫃設計是為了避開浴室結構上方的橫樑,同時確保角落的窗戶不被新鏡櫃阻擋自然光線。兩個空間都採用了與客飯廳相同的深色北歐室內設計風格,增強了整體空間的連貫性。
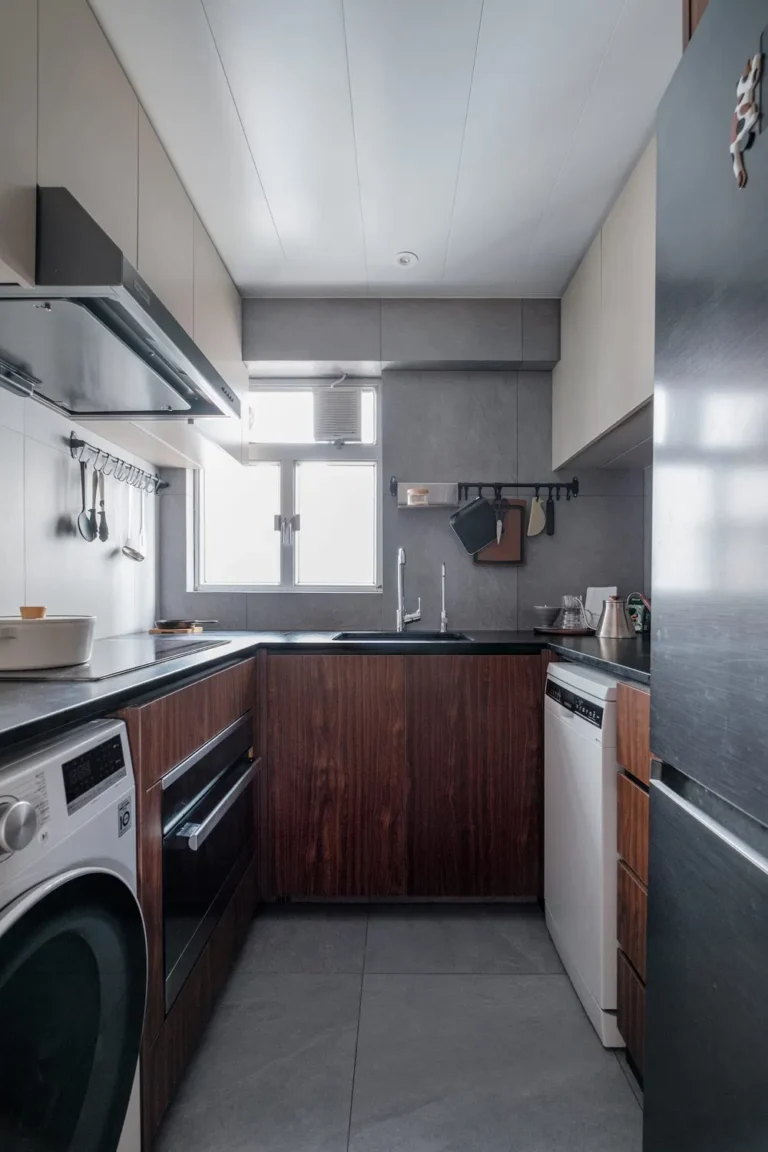
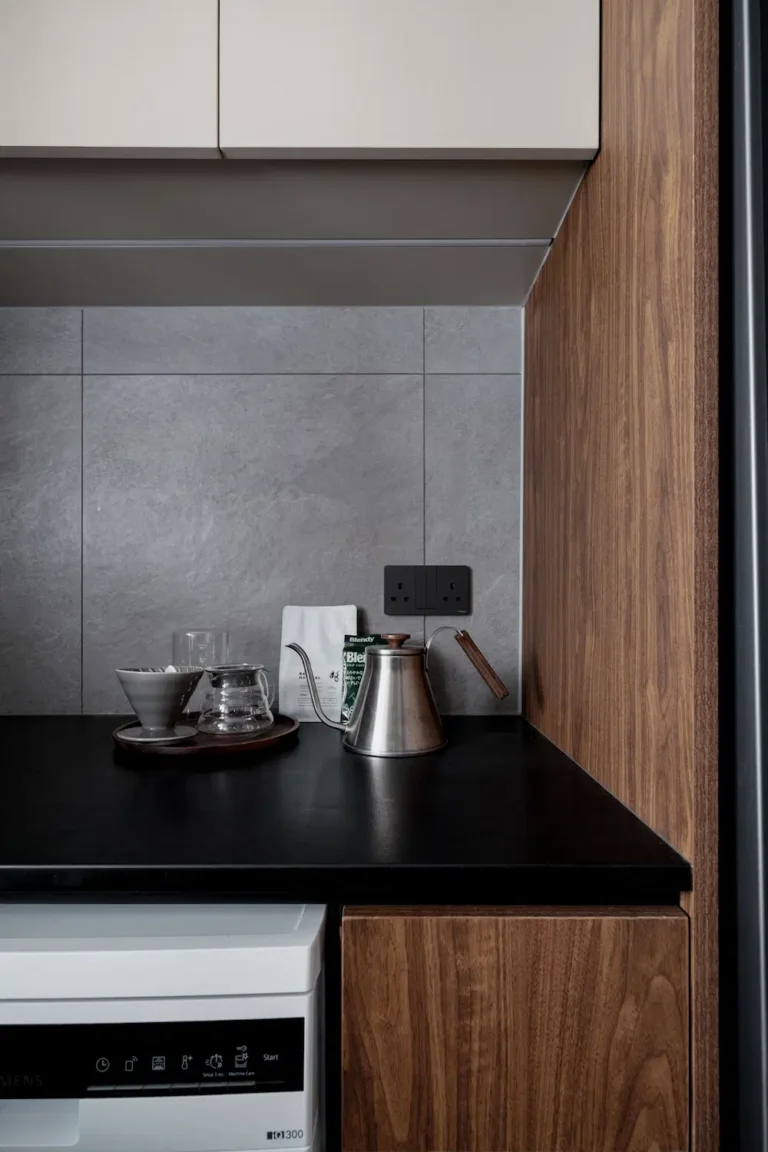
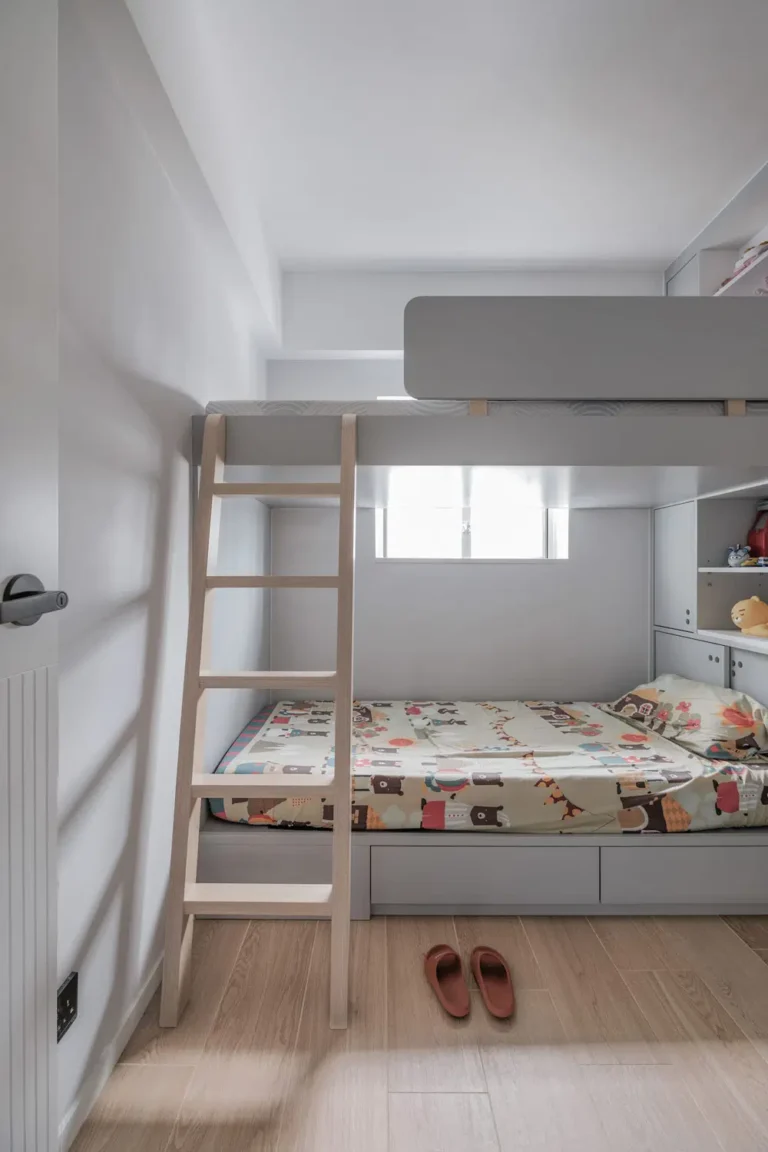
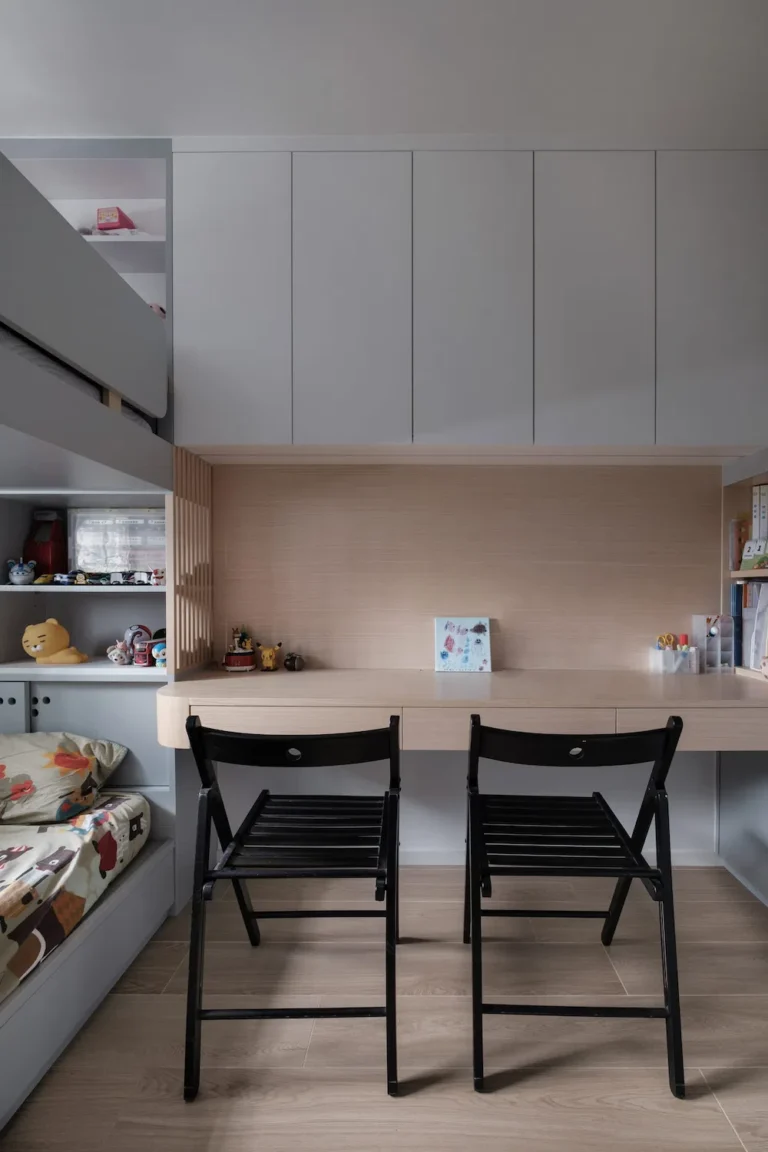
Functional and Stylish: A Nordic-Style Room for Growing Kids
When designing a child’s growth room, we emphasize both functionality and aesthetics, opting for Nordic style tones such as white, beige, and light gray, paired with natural oak materials. A simple bunk bed design offers ample storage space, ensuring toys and books are neatly organized. Between the bed frame and wardrobe, there is a double desk and bookshelf, making it convenient for parents to oversee the daily studies of two children simultaneously. This interior design is both practical and beautiful, providing a comfortable and creativity-inspiring environment.
功能與北歐美學兼具:小孩房的成長空間
在設計小孩成長房間時,我們強調功能性和美觀性,選擇北歐風格的色調,如白色、米色和淺灰色,搭配天然橡木材質。簡潔的雙層床設計提供了充足的儲物空間,使玩具和書籍可以有序地收納。雙層床架和衣櫃之間設有一張雙人書桌與書櫃,方便父母同時照看兩個孩子的日常學習需求。這樣的設計既實用又美觀,確保了一個舒適且激發創造力的環境。
