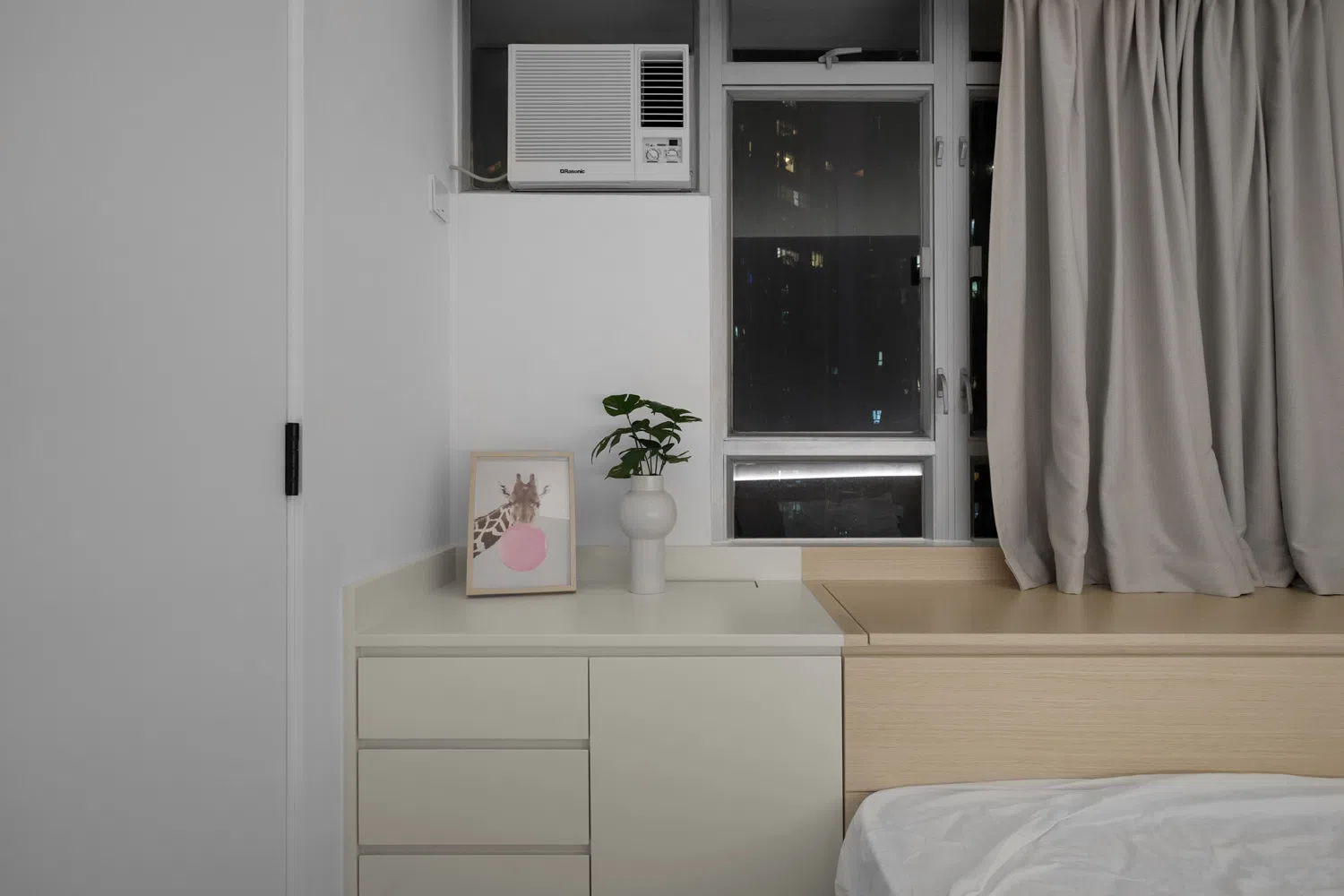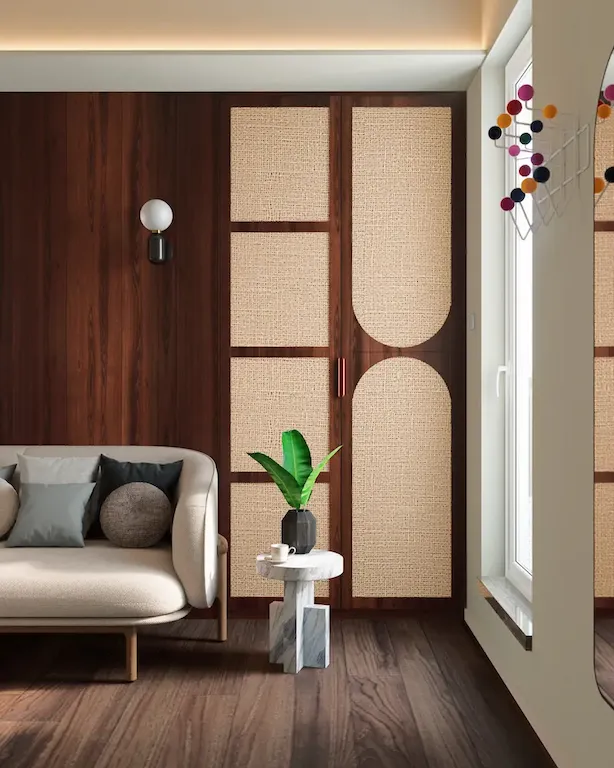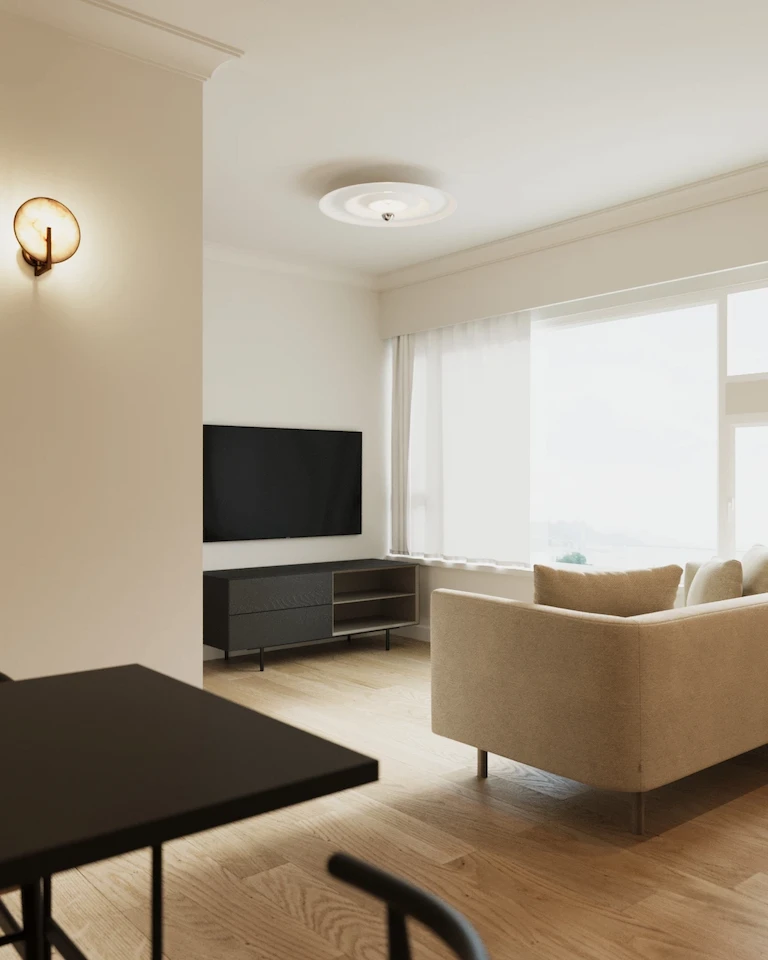Estate
Tong Ming Court 唐明苑
Location
Tseung Kwan O, Kowloon
Size
430 Square ft.
Year
2022
Style
Nordic
Stylish Home Renovations in Tseung Kwan O: Embracing Nordic Design
Home renovations project in Tong Ming Court, Tseung Kwan O, features a minimalist Nordic style. The entire space is dominated by white and off-white tones, with furniture details incorporating oak wood grain material and subtly accented with black elements (stone and movable furniture). The dining area is highlighted by a Donna 18 dark grey pendant lamp from Pholc, becoming the focal point in the pristine white space. The dining table, pendant lamp, and our custom-built wall cabinet all feature straight-grain designs, achieving a cohesive look. At the client’s request, we added ample storage space and utilized rounded corner designs to reduce the sense of pressure and enhance overall comfort.
讓北歐風格融入設計中
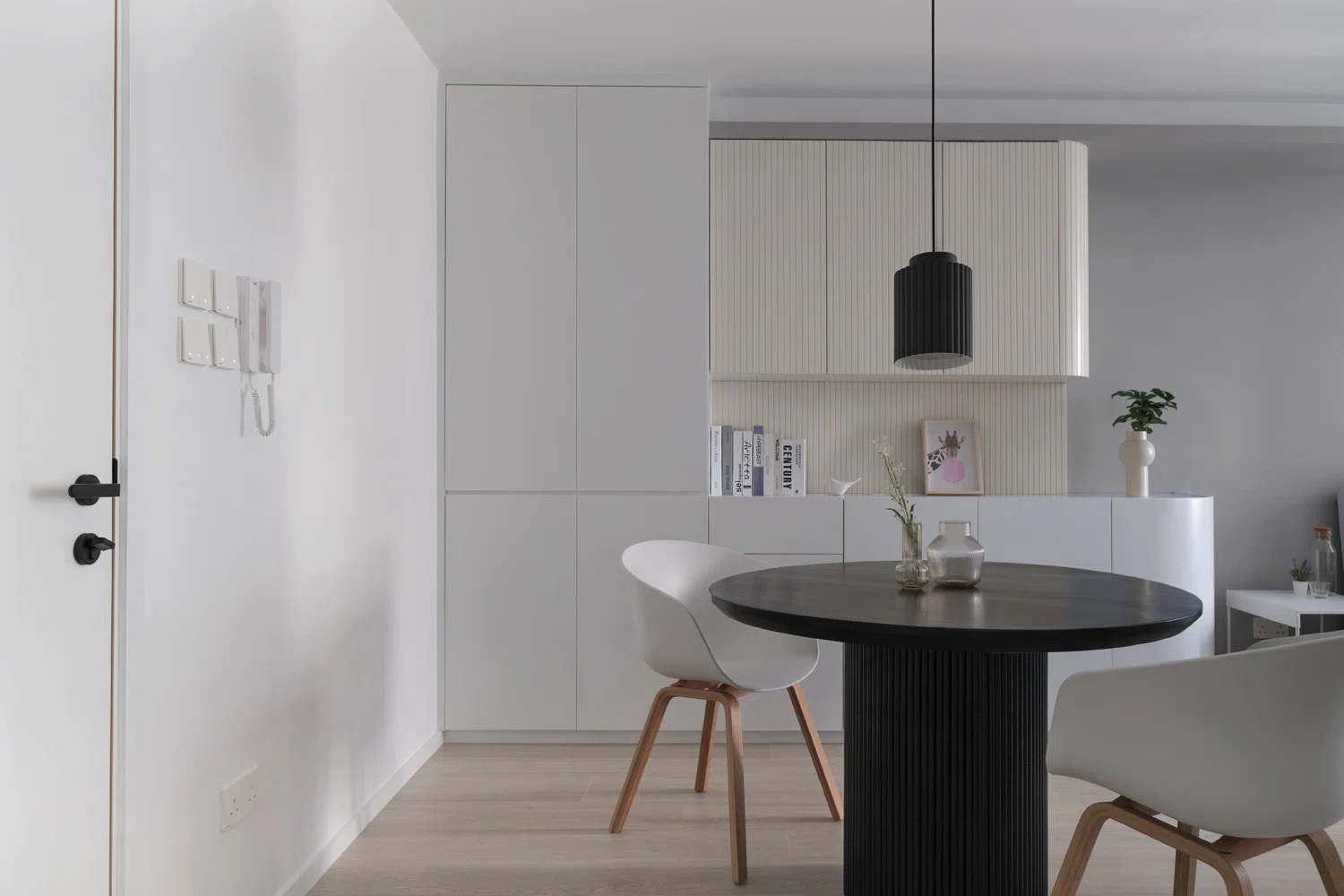
In the center of the living and dining area, we’ve designed a model display cabinet that allows the owner to showcase their treasured models from multiple angles. The cabinet is accented with oak material, adding a touch of natural warmth and texture to the space.
在客廳與飯廳的中心位置,我們設計了一組模型展示櫃,讓客人能夠從多個角度欣賞自己的模型珍藏。展示櫃以橡木材質作點綴,增添了空間的自然質感和溫暖氛圍。
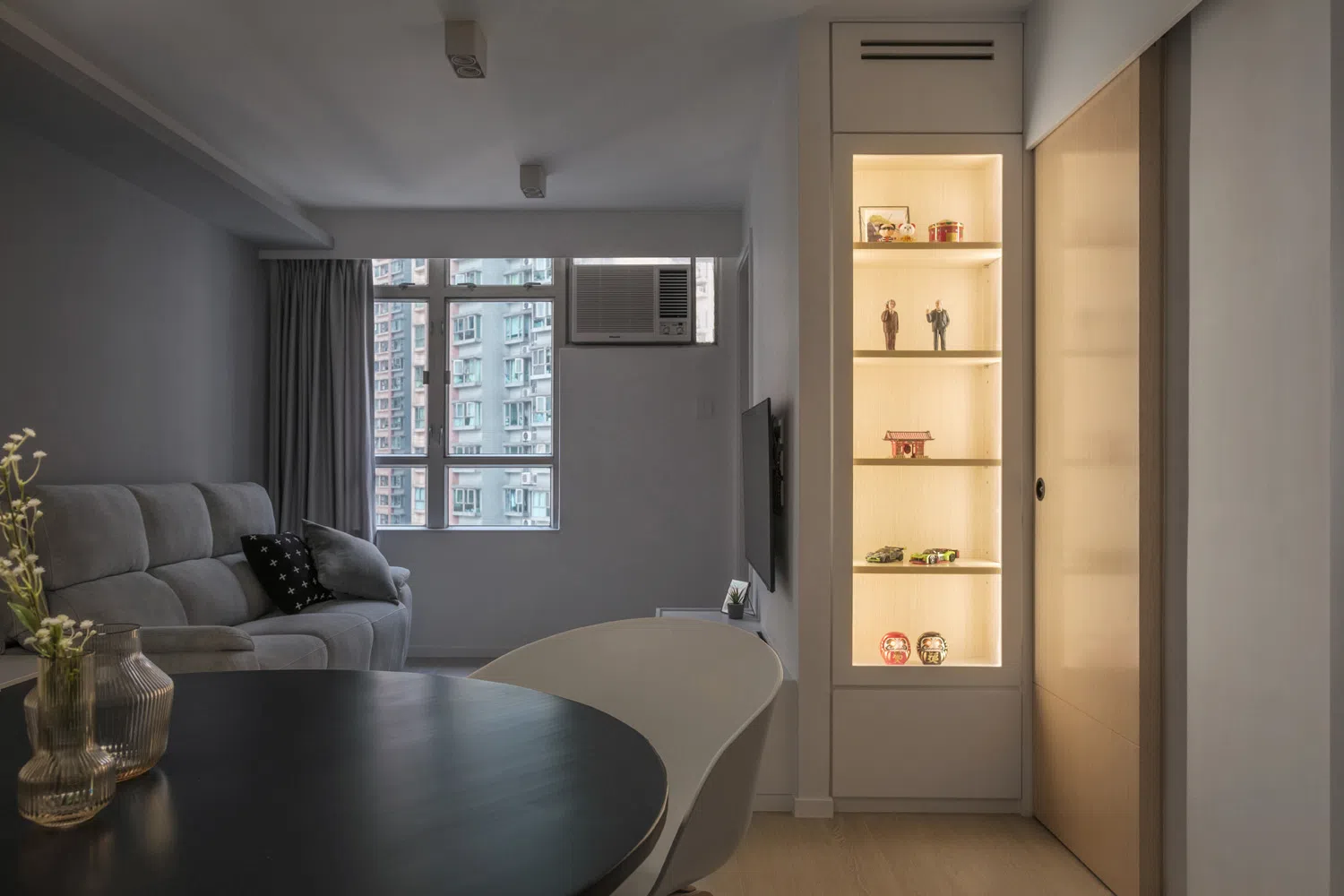
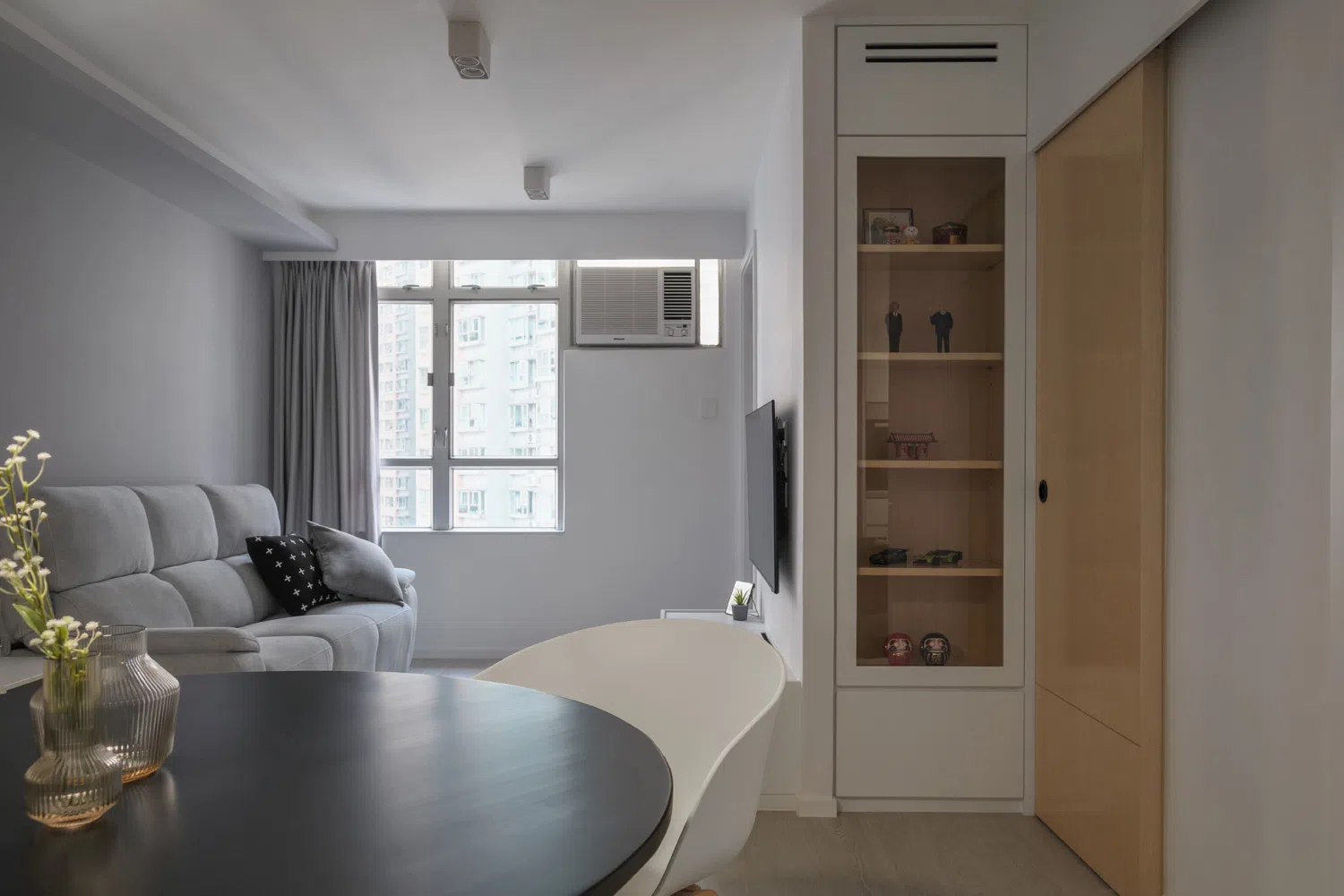
In the kitchen design, we extended the U-shaped countertop into the dining area, providing ample space for meal preparation and storage.
廚房的設計規劃中,我們讓U型檯面有延伸到飯廳的設計效果,並提供足夠的備餐和收納空間。
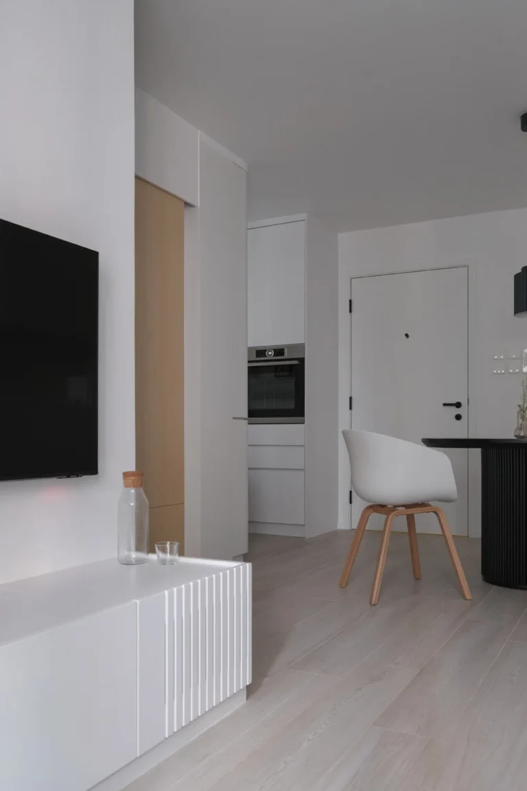
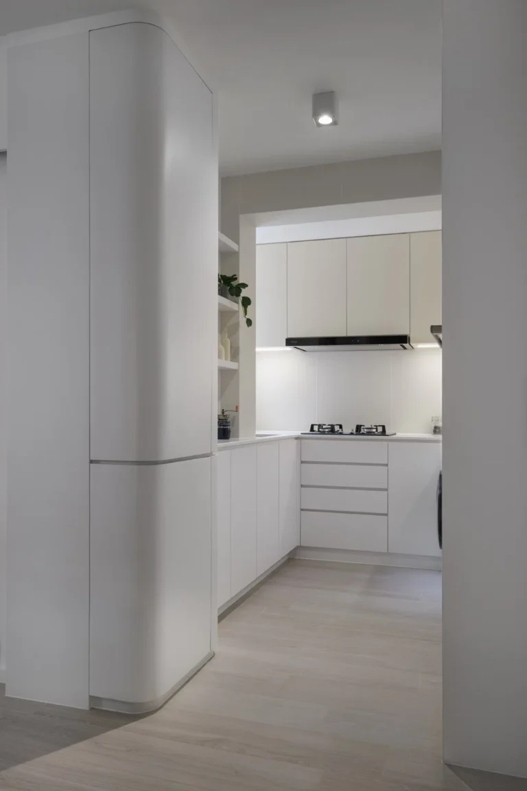
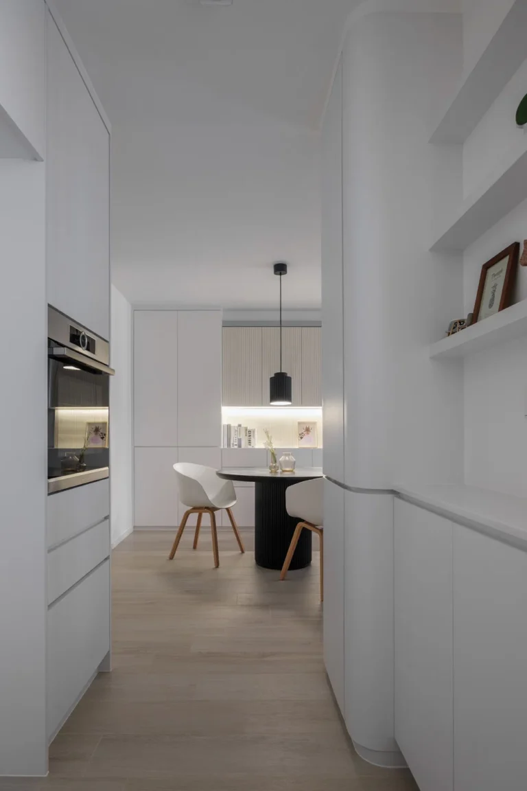
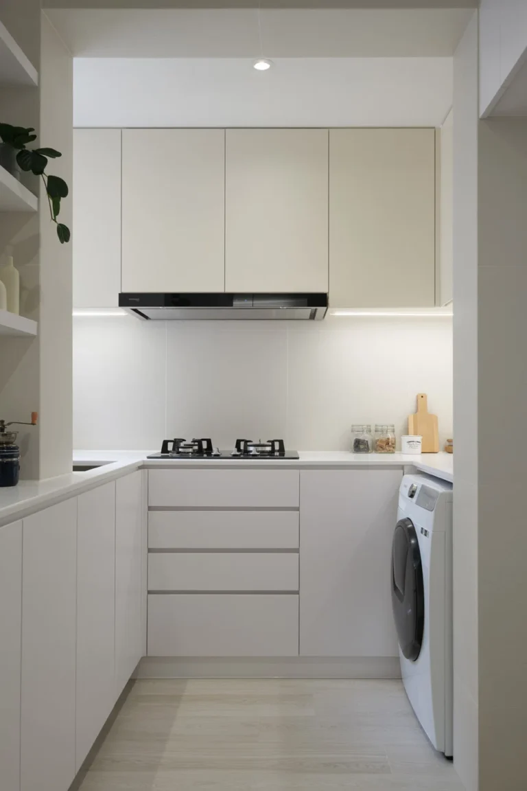
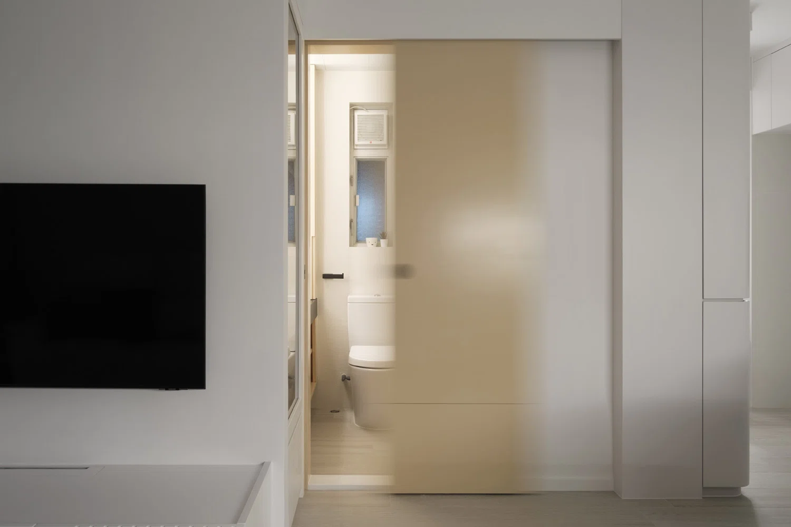
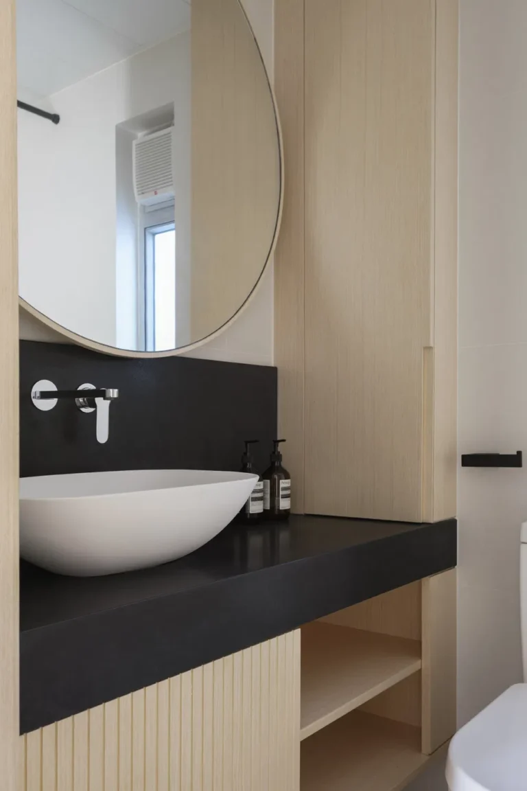
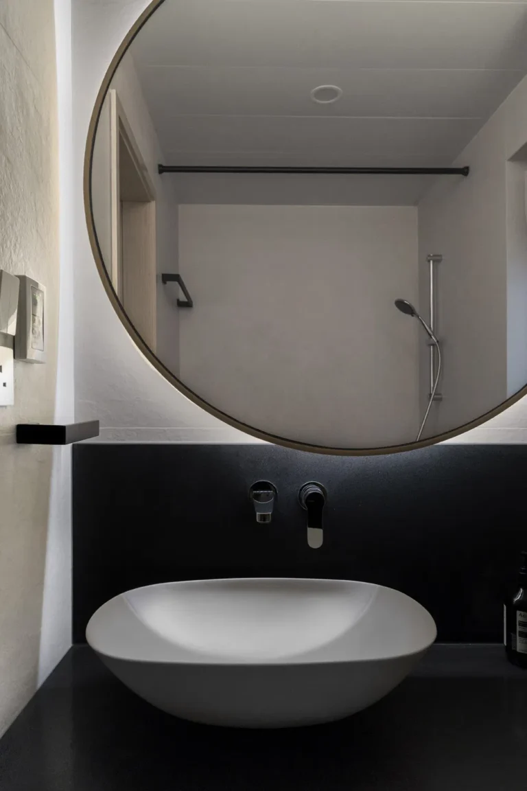
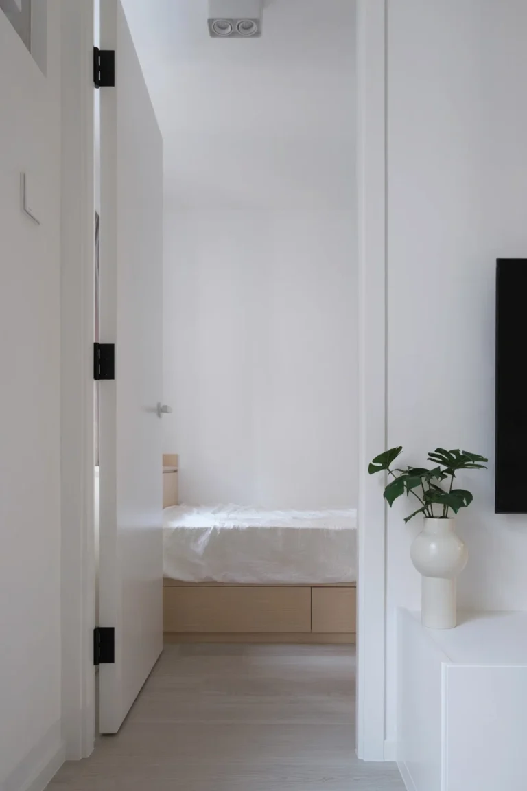
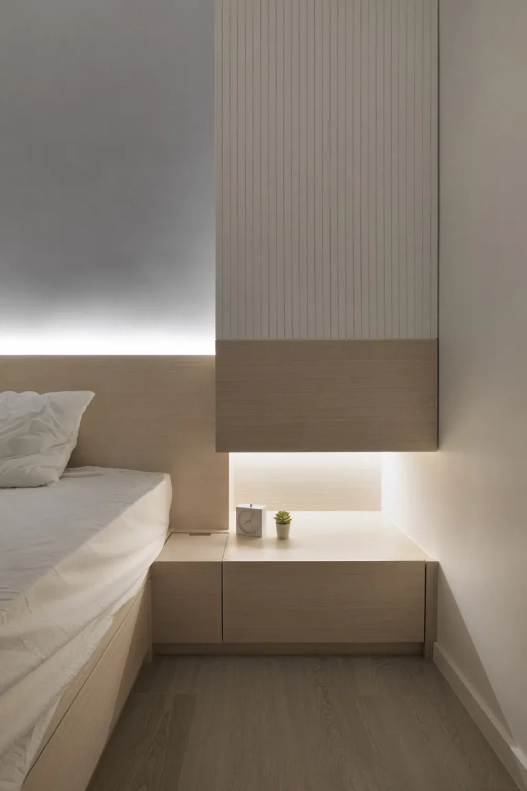
Aesthetics and Practical Design : Maximizing Storage Space
The bathroom and bedroom feature the same interior design style as the living and dining areas, enhancing the coherence of the entire space. The bed frame offers ample storage both at the head and foot; the headboard serves as a wardrobe, and the foot of the bed is designated for luggage storage. There are also storage drawers beneath the bed. Although the space in this public housing unit is limited, our designers have maximized every inch for storage while maintaining aesthetic appeal. The soft lighting further enhances the warm and cozy atmosphere.
居屋的美學與實用設計:充分利用每一寸儲物空間
廁所和睡房採用了與客飯廳相同的室內設計風格,增強了整個空間的連貫性。床架的前後位置提供充裕的儲物空間;床頭設計成衣櫃,床尾則作為行李箱的擺放區;床架下方也設有儲物抽屜。儘管居屋房間的空間不大,但我們的設計師在確保設計美觀的前提下,充分利用了每一寸儲物空間。柔和的燈光進一步營造出溫馨舒適的氛圍。
